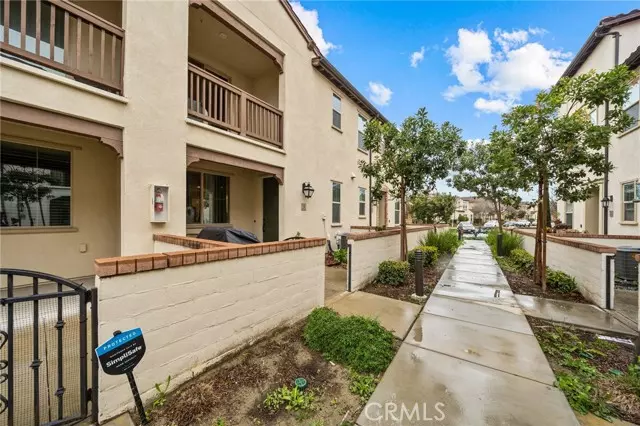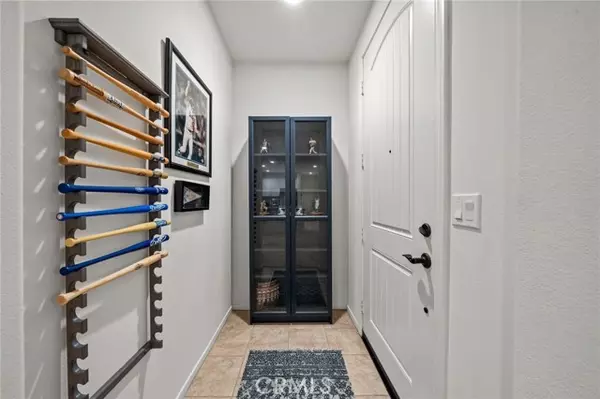$580,000
$588,000
1.4%For more information regarding the value of a property, please contact us for a free consultation.
3120 E Yountville Drive #3 Ontario, CA 91761
3 Beds
3 Baths
1,685 SqFt
Key Details
Sold Price $580,000
Property Type Condo
Listing Status Sold
Purchase Type For Sale
Square Footage 1,685 sqft
Price per Sqft $344
MLS Listing ID CV24035901
Sold Date 05/03/24
Style All Other Attached
Bedrooms 3
Full Baths 2
Half Baths 1
HOA Fees $165/mo
HOA Y/N Yes
Year Built 2017
Lot Size 1,001 Sqft
Acres 0.023
Property Description
Step into the lap of luxury in the highly desirable New Haven community, where your dream home awaits. This meticulously maintained, 3-bedroom, 2.5-bathroom condo boasts 1,685 square feet of living space, ensuring that comfort and style are seamlessly combined. The thoughtful upgrades throughout the home create an inviting atmosphere, setting this property apart. As you enter, bask in the warm glow of upgraded recessed lighting that enhances every corner of this exquisite residence. The heart of the home lies in the kitchen, adorned with a stunning backsplash that blends style and functionality seamlessly. An additional balcony area provides the perfect setting for your morning coffee or intimate al fresco dinners. The generously sized three bedrooms provide ample room for relaxation and privacy. Downstairs is an office area, perfect for quiet study time. New Haven's community amenities are unparalleled, boasting access to four sparkling pools for a refreshing escape during warm California summers. Parks, pickleball courts, and barbecue pits offer endless opportunities for recreation and outdoor gatherings. With ample picnic space, you can host memorable get-togethers with family and friends in your neighborhood. Seize this rare opportunity to own a beautiful condo in the highly coveted New Haven community. Schedule your viewing today and immerse yourself in the best of Southern California living a luxurious and welcoming home where your dream lifestyle awaits!
Step into the lap of luxury in the highly desirable New Haven community, where your dream home awaits. This meticulously maintained, 3-bedroom, 2.5-bathroom condo boasts 1,685 square feet of living space, ensuring that comfort and style are seamlessly combined. The thoughtful upgrades throughout the home create an inviting atmosphere, setting this property apart. As you enter, bask in the warm glow of upgraded recessed lighting that enhances every corner of this exquisite residence. The heart of the home lies in the kitchen, adorned with a stunning backsplash that blends style and functionality seamlessly. An additional balcony area provides the perfect setting for your morning coffee or intimate al fresco dinners. The generously sized three bedrooms provide ample room for relaxation and privacy. Downstairs is an office area, perfect for quiet study time. New Haven's community amenities are unparalleled, boasting access to four sparkling pools for a refreshing escape during warm California summers. Parks, pickleball courts, and barbecue pits offer endless opportunities for recreation and outdoor gatherings. With ample picnic space, you can host memorable get-togethers with family and friends in your neighborhood. Seize this rare opportunity to own a beautiful condo in the highly coveted New Haven community. Schedule your viewing today and immerse yourself in the best of Southern California living a luxurious and welcoming home where your dream lifestyle awaits!
Location
State CA
County San Bernardino
Area Ontario (91761)
Interior
Interior Features Granite Counters, Recessed Lighting, Unfurnished
Heating Natural Gas
Cooling Central Forced Air, Electric, Energy Star
Flooring Carpet, Tile
Equipment Dishwasher, Disposal, Microwave, Gas Oven
Appliance Dishwasher, Disposal, Microwave, Gas Oven
Laundry Laundry Room, Inside
Exterior
Exterior Feature Stucco, Concrete, Frame, Glass
Parking Features Direct Garage Access, Garage
Garage Spaces 2.0
Pool Community/Common, Exercise, Association, Gunite, Heated, Filtered
Utilities Available Cable Available, Electricity Connected, Natural Gas Connected, Phone Available, Underground Utilities, Sewer Connected, Water Connected
View Neighborhood
Roof Type Spanish Tile
Total Parking Spaces 2
Building
Lot Description Sidewalks
Story 2
Lot Size Range 1-3999 SF
Sewer Public Sewer
Water Public
Architectural Style Modern
Level or Stories 2 Story
Others
Monthly Total Fees $552
Acceptable Financing Cash, Conventional, Exchange, FHA, VA, Cash To New Loan, Submit
Listing Terms Cash, Conventional, Exchange, FHA, VA, Cash To New Loan, Submit
Special Listing Condition Standard
Read Less
Want to know what your home might be worth? Contact us for a FREE valuation!

Our team is ready to help you sell your home for the highest possible price ASAP

Bought with Amir Shahbaz • First Team -Corporate Office





