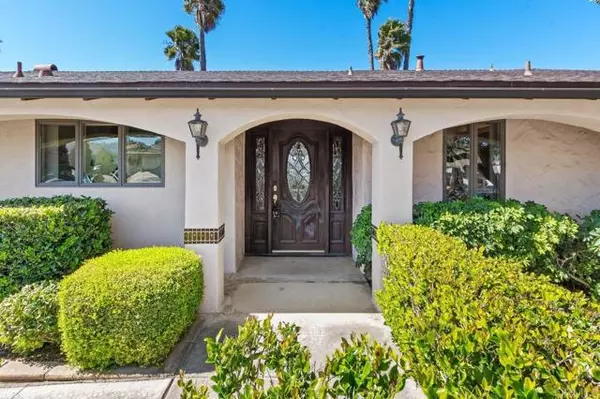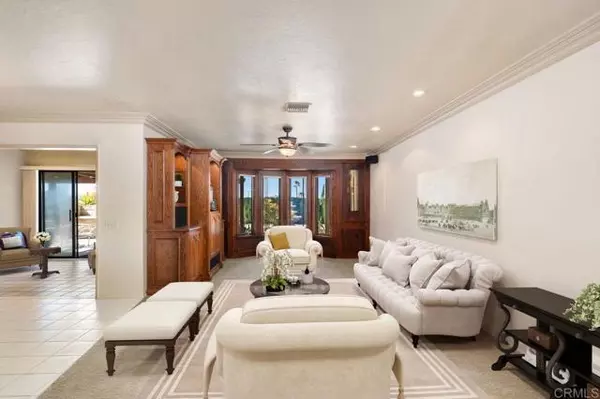$800,000
$800,000
For more information regarding the value of a property, please contact us for a free consultation.
12068 Obispo Road San Diego, CA 92128
2 Beds
2 Baths
1,305 SqFt
Key Details
Sold Price $800,000
Property Type Single Family Home
Sub Type Detached
Listing Status Sold
Purchase Type For Sale
Square Footage 1,305 sqft
Price per Sqft $613
MLS Listing ID NDP2403010
Sold Date 05/03/24
Style Detached
Bedrooms 2
Full Baths 2
HOA Fees $43/ann
HOA Y/N Yes
Year Built 1964
Lot Size 7,000 Sqft
Acres 0.1607
Property Description
Welcome to your ideal home in the coveted 55 plus community of Seven Oaks (Ranch Bernardo). This beautifully updated single-level residence boasts charm from the moment you arrive. Located on a tranquil, low-traffic street, the curb appeal is undeniable, with stylish facade and mature landscaping welcoming you home. Step inside to discover a meticulously maintained interior featuring crown molding and Andersen casement windows throughout, creating an inviting ambiance. The open floorplan lends itself to a great room feel, perfect for entertaining or simply relaxing in comfort. The raised large 7,000 sq/ft lot offers stunning horizon views while still providing ample privacy. The expansive backyard is a true oasis, featuring a large, covered patio and low maintenance mature landscaping, beckoning you to unwind and soak in the picturesque scenery. Convenience is key in this prime location, just a few blocks away from the Seven Oaks Community Center. Prepare to indulge in resort-like amenities including a spacious library, sparkling swimming pool, pickleball courts, a sprawling auditorium/meeting hall, fully equipped workout facility, and recreational options like billiards, ping-pong, woodshop, ceramics room, shuffleboard, and more. Engage in a plethora of activities and classes, from the Woodworking Club to the Gardening Club, Bunco nights, and beyond. Beyond the community borders, you'll find yourself conveniently close to shopping, dining, and the I-15 Freeway, ensuring easy access to all your needs and desires. In summary, this home offers the perfect blend of comfort, st
Welcome to your ideal home in the coveted 55 plus community of Seven Oaks (Ranch Bernardo). This beautifully updated single-level residence boasts charm from the moment you arrive. Located on a tranquil, low-traffic street, the curb appeal is undeniable, with stylish facade and mature landscaping welcoming you home. Step inside to discover a meticulously maintained interior featuring crown molding and Andersen casement windows throughout, creating an inviting ambiance. The open floorplan lends itself to a great room feel, perfect for entertaining or simply relaxing in comfort. The raised large 7,000 sq/ft lot offers stunning horizon views while still providing ample privacy. The expansive backyard is a true oasis, featuring a large, covered patio and low maintenance mature landscaping, beckoning you to unwind and soak in the picturesque scenery. Convenience is key in this prime location, just a few blocks away from the Seven Oaks Community Center. Prepare to indulge in resort-like amenities including a spacious library, sparkling swimming pool, pickleball courts, a sprawling auditorium/meeting hall, fully equipped workout facility, and recreational options like billiards, ping-pong, woodshop, ceramics room, shuffleboard, and more. Engage in a plethora of activities and classes, from the Woodworking Club to the Gardening Club, Bunco nights, and beyond. Beyond the community borders, you'll find yourself conveniently close to shopping, dining, and the I-15 Freeway, ensuring easy access to all your needs and desires. In summary, this home offers the perfect blend of comfort, style, and community amenities for a vibrant 55+ lifestyle.
Location
State CA
County San Diego
Area Rancho Bernardo (92128)
Building/Complex Name Seven Oaks
Zoning R-1:SINGLE
Interior
Heating Natural Gas
Cooling Central Forced Air
Equipment Dishwasher, Disposal, Dryer, Microwave, Refrigerator, Trash Compactor, Washer, Gas Stove
Appliance Dishwasher, Disposal, Dryer, Microwave, Refrigerator, Trash Compactor, Washer, Gas Stove
Laundry Laundry Room, Inside
Exterior
Garage Spaces 1.0
Pool Community/Common
View Mountains/Hills, Panoramic, City Lights
Total Parking Spaces 3
Building
Lot Description Curbs, Sidewalks
Story 1
Lot Size Range 4000-7499 SF
Sewer Public Sewer
Level or Stories 1 Story
Schools
Elementary Schools Poway Unified School District
Middle Schools Poway Unified School District
High Schools Poway Unified School District
Others
Senior Community Other
Monthly Total Fees $43
Acceptable Financing Cash, Conventional, FHA, VA
Listing Terms Cash, Conventional, FHA, VA
Special Listing Condition Standard
Read Less
Want to know what your home might be worth? Contact us for a FREE valuation!

Our team is ready to help you sell your home for the highest possible price ASAP

Bought with Dustin Geyer • Berkshire Hathaway HomeService





