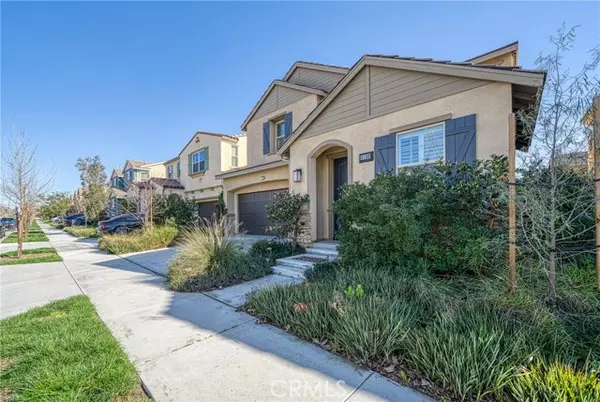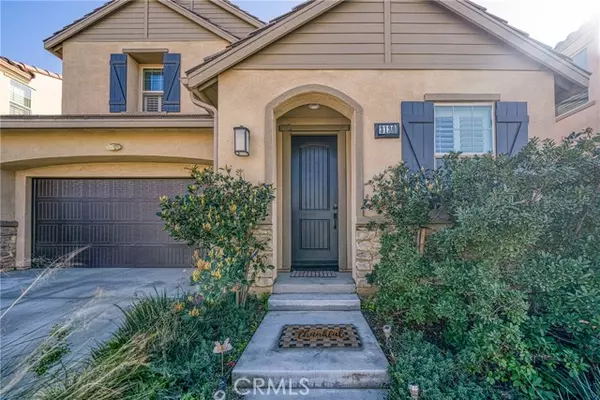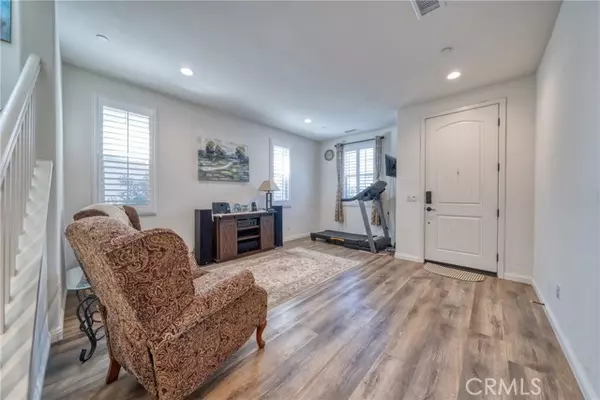$910,000
$938,800
3.1%For more information regarding the value of a property, please contact us for a free consultation.
3130 E Rutherford Drive Ontario, CA 91761
4 Beds
3 Baths
3,105 SqFt
Key Details
Sold Price $910,000
Property Type Single Family Home
Sub Type Detached
Listing Status Sold
Purchase Type For Sale
Square Footage 3,105 sqft
Price per Sqft $293
MLS Listing ID SR24050736
Sold Date 05/06/24
Style Detached
Bedrooms 4
Full Baths 3
HOA Fees $165/mo
HOA Y/N Yes
Year Built 2020
Lot Size 4,050 Sqft
Acres 0.093
Property Description
A GORGEOUS HOME WITH 4 BEDROOMS AND 3 FULL BATHROOMS BUILT IN 2020! A 3,105 sf turn-key home is just waiting for you to make it your own. This lovely home has lots of amenities including a cozy living room, a dining room, and a large family room perfect for gatherings. A kitchen with a granite center island, stainless steel appliances and a spacious breakfast nook. One bedroom and one full bathroom conveniently downstairs, stylish waterproof flooring throughout downstairs and bathrooms, custom plantation shutters and double pane windows for energy efficiency, and recessed lighting throughout the home. Upstairs features a master bedroom with a large walk-in closet and a bathroom with bathtub and shower stall separately, large two bedrooms, an ample loft for entertaining, a good-sized laundry room, an attic fan cooling system for hot season. A two-car attached garage with two level 2 EV chargers installed, and much more! Do not miss the concrete stamped backyard with a comfortable California patio. A beautiful resort styled clubhouse with a large swimming pool, spa, party rooms, and playground. This stunning home will be a genuine delight to you!
A GORGEOUS HOME WITH 4 BEDROOMS AND 3 FULL BATHROOMS BUILT IN 2020! A 3,105 sf turn-key home is just waiting for you to make it your own. This lovely home has lots of amenities including a cozy living room, a dining room, and a large family room perfect for gatherings. A kitchen with a granite center island, stainless steel appliances and a spacious breakfast nook. One bedroom and one full bathroom conveniently downstairs, stylish waterproof flooring throughout downstairs and bathrooms, custom plantation shutters and double pane windows for energy efficiency, and recessed lighting throughout the home. Upstairs features a master bedroom with a large walk-in closet and a bathroom with bathtub and shower stall separately, large two bedrooms, an ample loft for entertaining, a good-sized laundry room, an attic fan cooling system for hot season. A two-car attached garage with two level 2 EV chargers installed, and much more! Do not miss the concrete stamped backyard with a comfortable California patio. A beautiful resort styled clubhouse with a large swimming pool, spa, party rooms, and playground. This stunning home will be a genuine delight to you!
Location
State CA
County San Bernardino
Area Ontario (91761)
Interior
Interior Features Granite Counters, Pantry, Recessed Lighting
Cooling Central Forced Air
Laundry Laundry Room
Exterior
Garage Spaces 2.0
Pool Association
Total Parking Spaces 2
Building
Lot Description Sidewalks
Story 2
Lot Size Range 4000-7499 SF
Sewer Public Sewer
Water Public
Level or Stories 2 Story
Others
Monthly Total Fees $550
Acceptable Financing Cash, Conventional, Cash To New Loan
Listing Terms Cash, Conventional, Cash To New Loan
Special Listing Condition Standard
Read Less
Want to know what your home might be worth? Contact us for a FREE valuation!

Our team is ready to help you sell your home for the highest possible price ASAP

Bought with Anne Chu • Anne Chu, Broker





