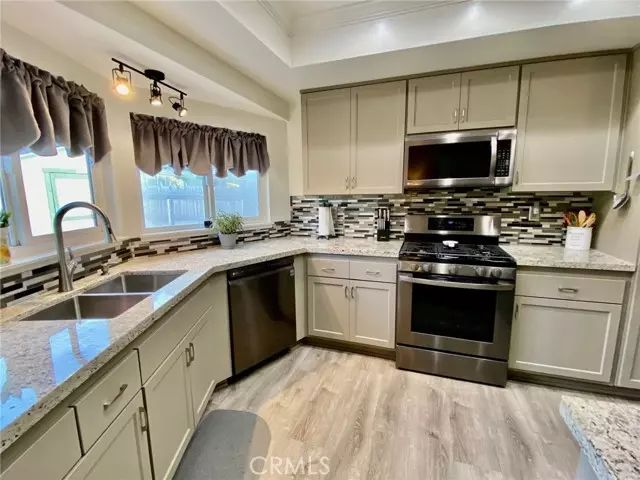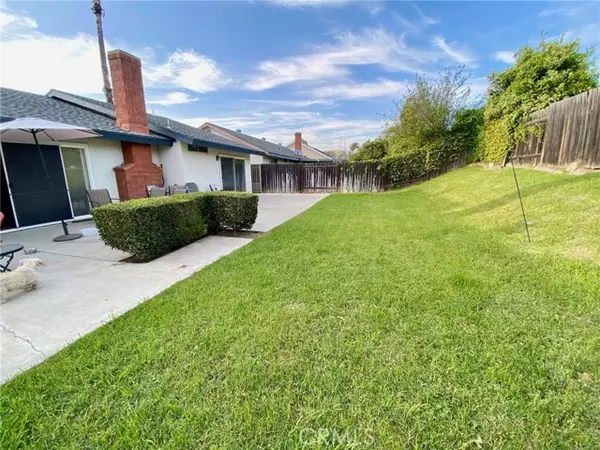$708,000
$665,000
6.5%For more information regarding the value of a property, please contact us for a free consultation.
2847 S Phoenix Avenue Ontario, CA 91761
3 Beds
2 Baths
1,322 SqFt
Key Details
Sold Price $708,000
Property Type Single Family Home
Sub Type Detached
Listing Status Sold
Purchase Type For Sale
Square Footage 1,322 sqft
Price per Sqft $535
MLS Listing ID SW24069193
Sold Date 05/03/24
Style Detached
Bedrooms 3
Full Baths 2
Construction Status Updated/Remodeled
HOA Y/N No
Year Built 1981
Lot Size 7,182 Sqft
Acres 0.1649
Property Description
This charming single-story home features three bedrooms and two bathrooms, perfect for comfortable living. Owner has replaced Heating and A/C unit (2021), 50-gallon water heater (2022), new garage door and opener, remodeled kitchen, waterproof vinyl plank flooring, whole house fan and smart thermostat. As you step through the inviting double front doors, you are greeted by a warm and cozy atmosphere that flows seamlessly throughout the entire space. The heart of the home is the beautifully remodeled kitchen, which boasts fingerprint resistant black stainless appliances, granite counters, double stainless-steel sink and refaced soft close cabinets. Adjacent to the kitchen is the spacious dining area and living room with cozy fireplace. Extra-large sliding doors lead to the backyard, providing easy access to outdoor entertaining spaces. The master bedroom is a peaceful retreat, complete with two closets, en-suite bathroom and extra-large sliding doors leading to back yard. Outside, the fully fenced backyard includes fenced dog run, insulated shed and concrete patio. Plenty of room for outdoor activities. Close to parks, schools, shopping and freeway access.
This charming single-story home features three bedrooms and two bathrooms, perfect for comfortable living. Owner has replaced Heating and A/C unit (2021), 50-gallon water heater (2022), new garage door and opener, remodeled kitchen, waterproof vinyl plank flooring, whole house fan and smart thermostat. As you step through the inviting double front doors, you are greeted by a warm and cozy atmosphere that flows seamlessly throughout the entire space. The heart of the home is the beautifully remodeled kitchen, which boasts fingerprint resistant black stainless appliances, granite counters, double stainless-steel sink and refaced soft close cabinets. Adjacent to the kitchen is the spacious dining area and living room with cozy fireplace. Extra-large sliding doors lead to the backyard, providing easy access to outdoor entertaining spaces. The master bedroom is a peaceful retreat, complete with two closets, en-suite bathroom and extra-large sliding doors leading to back yard. Outside, the fully fenced backyard includes fenced dog run, insulated shed and concrete patio. Plenty of room for outdoor activities. Close to parks, schools, shopping and freeway access.
Location
State CA
County San Bernardino
Area Ontario (91761)
Interior
Interior Features Granite Counters
Cooling Central Forced Air
Flooring Carpet, Linoleum/Vinyl
Fireplaces Type FP in Family Room
Equipment Dishwasher
Appliance Dishwasher
Laundry Garage
Exterior
Garage Spaces 2.0
Total Parking Spaces 2
Building
Story 1
Lot Size Range 4000-7499 SF
Sewer Public Sewer
Water Public
Level or Stories 1 Story
Construction Status Updated/Remodeled
Others
Monthly Total Fees $23
Acceptable Financing Cash, Cash To New Loan
Listing Terms Cash, Cash To New Loan
Special Listing Condition Standard
Read Less
Want to know what your home might be worth? Contact us for a FREE valuation!

Our team is ready to help you sell your home for the highest possible price ASAP

Bought with Amy Yiju Lin • Your Home Sold Guaranteed Realty



