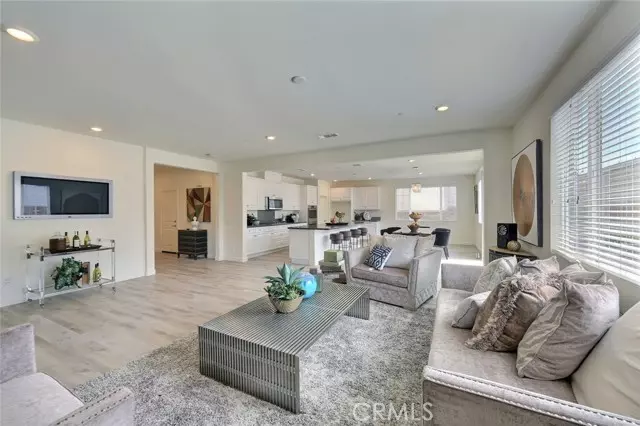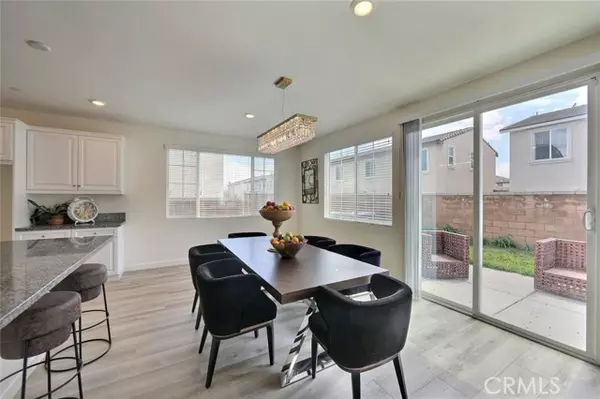$920,000
$920,000
For more information regarding the value of a property, please contact us for a free consultation.
3154 E Yosemite Drive Ontario, CA 91762
5 Beds
3 Baths
2,980 SqFt
Key Details
Sold Price $920,000
Property Type Single Family Home
Sub Type Detached
Listing Status Sold
Purchase Type For Sale
Square Footage 2,980 sqft
Price per Sqft $308
MLS Listing ID OC24067042
Sold Date 05/09/24
Style Detached
Bedrooms 5
Full Baths 3
HOA Fees $133/mo
HOA Y/N Yes
Year Built 2018
Lot Size 4,250 Sqft
Acres 0.0976
Property Description
Welcome to the biggest house plan in Grand Park. The house features 5 Bedroom and 3 full bathroom, one bedroom and one full bathroom located down stair. The beautiful home located in the Ontario Ranch Community nearby many desirable and recreational destinations. New painting,brand new luxury flooring through the whole house. Gourmet kitchen with a large island that has enough space for all your cooking needs. kitchen features stainless-steel appliances, granite countertops, pantry, center island, double wall ovens, gas range, and a big family room with a fireplace. The second floor has a large master bedroom and 3 bedrooms, also has a spacious and comfy loft. The primary bedroom with an enormous closet and an suite boasting a soaking tub, dual sinks, and a separate shower. Walking distance to the community playground, clubhouse and swimming pools. This community will make you feel like you are living in a resort! Close to shopping areas, beautiful green parks, and near the 15, 71 and 60 freeways. Solar panel was paid off.
Welcome to the biggest house plan in Grand Park. The house features 5 Bedroom and 3 full bathroom, one bedroom and one full bathroom located down stair. The beautiful home located in the Ontario Ranch Community nearby many desirable and recreational destinations. New painting,brand new luxury flooring through the whole house. Gourmet kitchen with a large island that has enough space for all your cooking needs. kitchen features stainless-steel appliances, granite countertops, pantry, center island, double wall ovens, gas range, and a big family room with a fireplace. The second floor has a large master bedroom and 3 bedrooms, also has a spacious and comfy loft. The primary bedroom with an enormous closet and an suite boasting a soaking tub, dual sinks, and a separate shower. Walking distance to the community playground, clubhouse and swimming pools. This community will make you feel like you are living in a resort! Close to shopping areas, beautiful green parks, and near the 15, 71 and 60 freeways. Solar panel was paid off.
Location
State CA
County San Bernardino
Area Ontario (91762)
Interior
Cooling Central Forced Air
Fireplaces Type FP in Family Room
Equipment Dishwasher, Disposal, Microwave, 6 Burner Stove, Double Oven, Electric Oven, Gas Stove, Self Cleaning Oven
Appliance Dishwasher, Disposal, Microwave, 6 Burner Stove, Double Oven, Electric Oven, Gas Stove, Self Cleaning Oven
Laundry Inside
Exterior
Garage Spaces 2.0
Pool Community/Common, Association
Total Parking Spaces 2
Building
Story 2
Lot Size Range 4000-7499 SF
Sewer Public Sewer
Water Public
Level or Stories 2 Story
Others
Monthly Total Fees $522
Acceptable Financing Cash, Conventional, Exchange
Listing Terms Cash, Conventional, Exchange
Special Listing Condition Standard
Read Less
Want to know what your home might be worth? Contact us for a FREE valuation!

Our team is ready to help you sell your home for the highest possible price ASAP

Bought with Ashok Patil • Alta Realty Group CA





