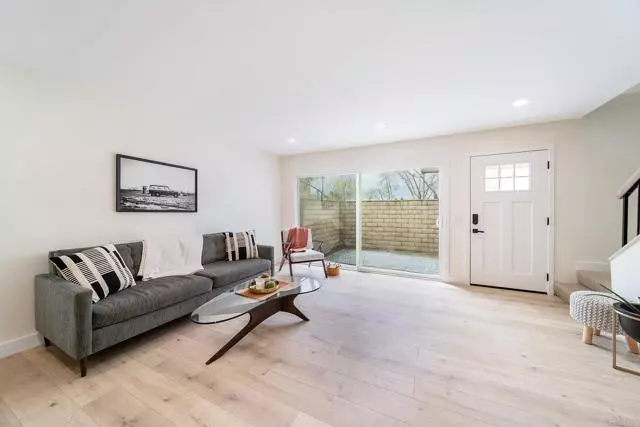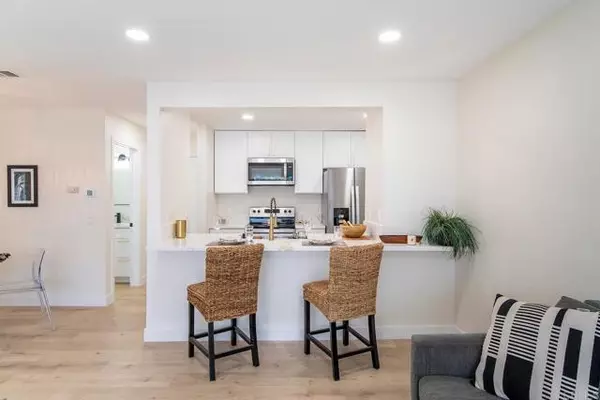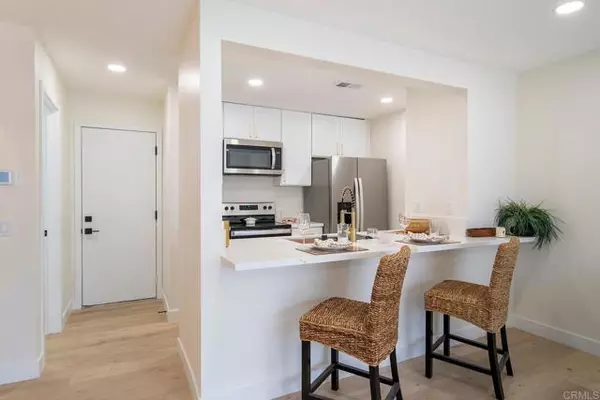$500,000
$469,000
6.6%For more information regarding the value of a property, please contact us for a free consultation.
2037 S Magnolia Avenue Ontario, CA 91762
2 Beds
2 Baths
1,200 SqFt
Key Details
Sold Price $500,000
Property Type Condo
Listing Status Sold
Purchase Type For Sale
Square Footage 1,200 sqft
Price per Sqft $416
MLS Listing ID NDP2402556
Sold Date 05/06/24
Style All Other Attached
Bedrooms 2
Full Baths 1
Half Baths 1
Construction Status Turnkey,Updated/Remodeled
HOA Fees $350/mo
HOA Y/N Yes
Year Built 1979
Lot Size 1,200 Sqft
Acres 0.0275
Lot Dimensions 1200
Property Description
Welcome to your fully renovated retreat! This modernized residence features fresh paint, sleek flooring, and brand new stainless steel appliances. From quartz counters to new cabinets, every detail exudes contemporary elegance. Inside, LED recessed lighting illuminates spacious interiors while high vaulted ceilings enhance the ambiance. Step through the enormous brand new slider to seamlessly blend indoor and outdoor living. Convenience abounds with keyless entry, a 2-car garage, and ample guest parking. The community offers resort-style amenities including a pool, hot tub, tennis courts, and maintained grounds. Bask in the serene backdrop of mountain views and sunsets beyond the manicured open space. With efficient windows keeping HVAC usage low, luxury living awaits in this meticulously updated residence.
Welcome to your fully renovated retreat! This modernized residence features fresh paint, sleek flooring, and brand new stainless steel appliances. From quartz counters to new cabinets, every detail exudes contemporary elegance. Inside, LED recessed lighting illuminates spacious interiors while high vaulted ceilings enhance the ambiance. Step through the enormous brand new slider to seamlessly blend indoor and outdoor living. Convenience abounds with keyless entry, a 2-car garage, and ample guest parking. The community offers resort-style amenities including a pool, hot tub, tennis courts, and maintained grounds. Bask in the serene backdrop of mountain views and sunsets beyond the manicured open space. With efficient windows keeping HVAC usage low, luxury living awaits in this meticulously updated residence.
Location
State CA
County San Bernardino
Area Ontario (91762)
Zoning Residentia
Interior
Interior Features Recessed Lighting, Unfurnished
Cooling Central Forced Air
Flooring Laminate
Equipment Dishwasher, Disposal, Dryer, Microwave, Refrigerator, Washer, Electric Oven, Electric Range, Recirculated Exhaust Fan, Vented Exhaust Fan, Water Line to Refr
Appliance Dishwasher, Disposal, Dryer, Microwave, Refrigerator, Washer, Electric Oven, Electric Range, Recirculated Exhaust Fan, Vented Exhaust Fan, Water Line to Refr
Laundry Garage
Exterior
Exterior Feature Stucco, Unknown
Parking Features Direct Garage Access, Garage, Garage - Two Door, Garage Door Opener
Garage Spaces 2.0
Pool Below Ground, Community/Common, Private, Association, Fenced
Community Features Horse Trails
Complex Features Horse Trails
View Mountains/Hills
Total Parking Spaces 2
Building
Lot Description Curbs, Sidewalks
Story 2
Lot Size Range 1-3999 SF
Sewer Public Sewer
Architectural Style Modern
Level or Stories 2 Story
Construction Status Turnkey,Updated/Remodeled
Others
Monthly Total Fees $379
Acceptable Financing Cash, Conventional, FHA, VA
Listing Terms Cash, Conventional, FHA, VA
Special Listing Condition Standard
Read Less
Want to know what your home might be worth? Contact us for a FREE valuation!

Our team is ready to help you sell your home for the highest possible price ASAP

Bought with Omar Mayorga • RE/MAX MASTERS REALTY





