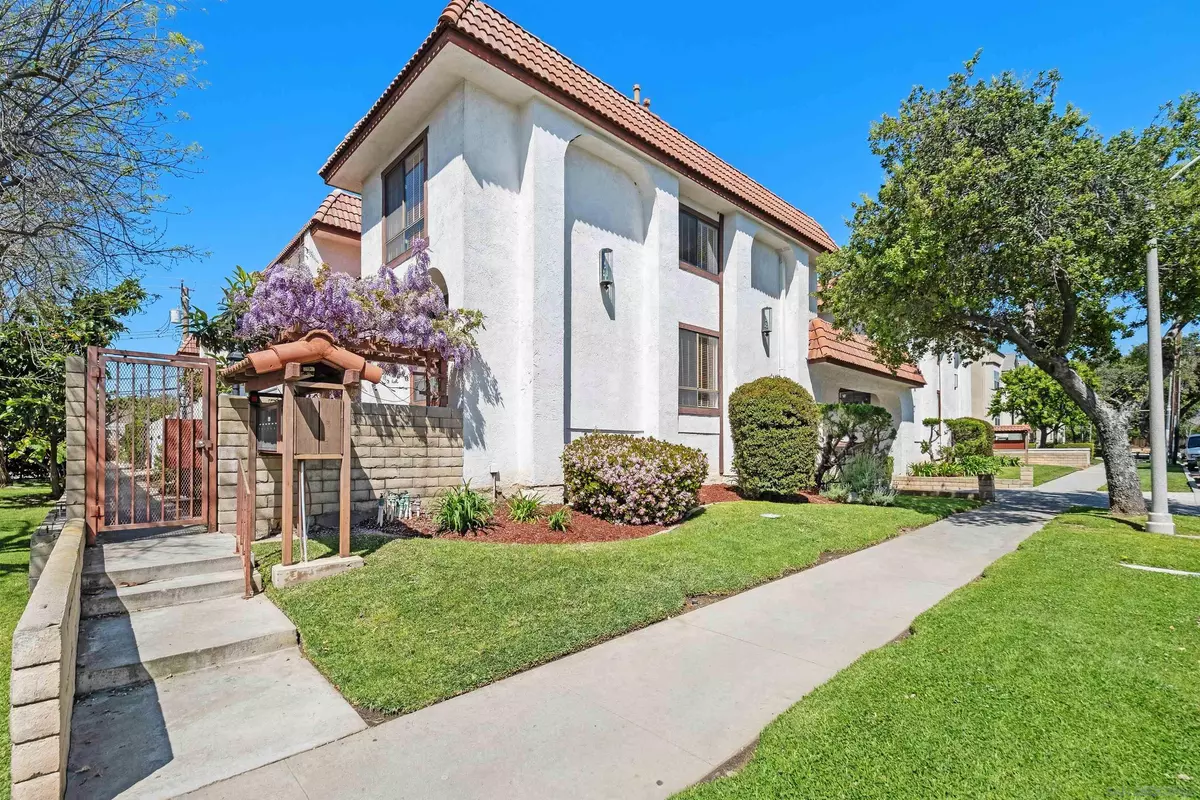$860,000
$838,000
2.6%For more information regarding the value of a property, please contact us for a free consultation.
511 N Curtis #A Alhambra, CA 91801
4 Beds
4 Baths
1,779 SqFt
Key Details
Sold Price $860,000
Property Type Townhouse
Sub Type Townhome
Listing Status Sold
Purchase Type For Sale
Square Footage 1,779 sqft
Price per Sqft $483
MLS Listing ID 240007732
Sold Date 05/09/24
Style Townhome
Bedrooms 4
Full Baths 3
Half Baths 1
HOA Fees $200/mo
HOA Y/N Yes
Year Built 1985
Property Description
Welcome to this cozy 1st unit town home that has been lovingly and meticulously maintained for the past 36 years. This unique home benefits from being only attached with one neighbor, offering unparalleled privacy and serene views from all three open sides, a rarity in townhome living. Private Courtyard: Step outside to your own enchanting front courtyard, a lush retreat adorned with fruit trees and beautiful Wisteria vines, offering a perfect blend of shade, color, and privacy. Luxury Vinyl Flooring: Step onto the latest in flooring innovation with New luxury vinyl floors throughout, combining the beauty of hardwood with the resilience and comfort of high-end vinyl. Chef's Delight: The kitchen boasts a new stove, setting the stage for gourmet meals and effortless entertaining paired with under sink water filtration. Sophisticated Window Treatments: New faux wood blinds adorn the windows, offering both privacy and a touch of elegance to every room. Modern Elegance: Revel in the spacious, airy ambiance achieved by the removal of the outdated popcorn ceiling, replaced with a sleek, modern finish that elevates the home's aesthetic. Also boast with newer A/C and Vinyl fence. This gem is more than just a townhome; it's a lifestyle opportunity for those seeking comfort, privacy, and community. Don't miss out on the chance to make this rare find your new home! Home is virtually staged.
Location
State CA
County Los Angeles
Community Out Of Area
Area Alhambra (91801)
Building/Complex Name Alhambra
Rooms
Master Bedroom 14x11
Bedroom 2 10x11
Bedroom 3 11x13
Bedroom 4 12x12
Living Room 23x12
Dining Room 0
Kitchen 11x9
Interior
Heating Natural Gas
Cooling Central Forced Air
Fireplaces Number 1
Fireplaces Type FP in Living Room
Equipment Dishwasher, Disposal, Dryer, Fire Sprinklers, Garage Door Opener, Microwave, Range/Oven, Refrigerator, Washer, Water Filtration, Free Standing Range, Gas Oven, Range/Stove Hood, Gas Range, Counter Top, Gas Cooking
Appliance Dishwasher, Disposal, Dryer, Fire Sprinklers, Garage Door Opener, Microwave, Range/Oven, Refrigerator, Washer, Water Filtration, Free Standing Range, Gas Oven, Range/Stove Hood, Gas Range, Counter Top, Gas Cooking
Laundry Garage
Exterior
Exterior Feature Stucco
Parking Features Attached
Garage Spaces 2.0
Fence Full, Gate, Excellent Condition
Community Features Gated Community
Complex Features Gated Community
Roof Type Tile/Clay
Total Parking Spaces 2
Building
Story 3
Lot Size Range 0 (Common Interest)
Sewer Sewer Connected
Water Other/Remarks
Level or Stories 3 Story
Others
Ownership Fee Simple
Monthly Total Fees $200
Acceptable Financing Cash, Conventional
Listing Terms Cash, Conventional
Read Less
Want to know what your home might be worth? Contact us for a FREE valuation!

Our team is ready to help you sell your home for the highest possible price ASAP

Bought with Matt Giangrande • Real Estate Source, Inc.





