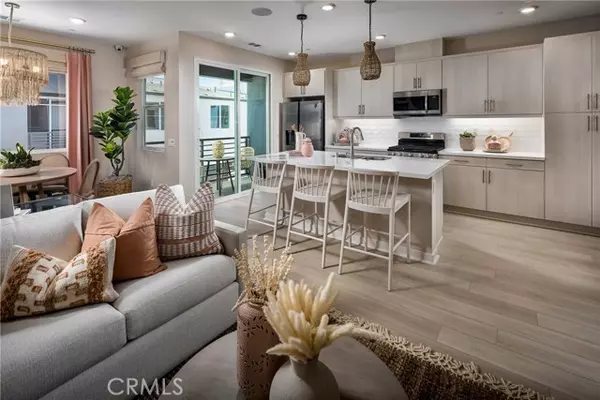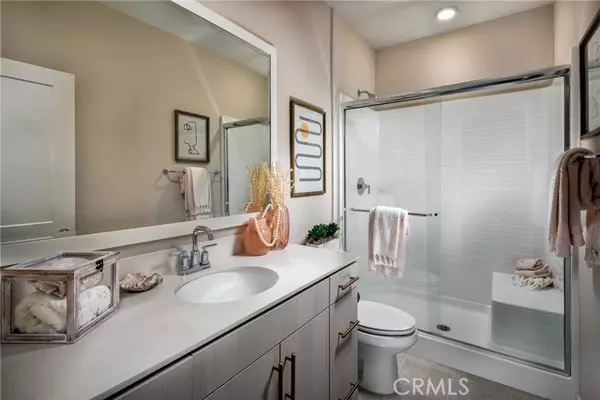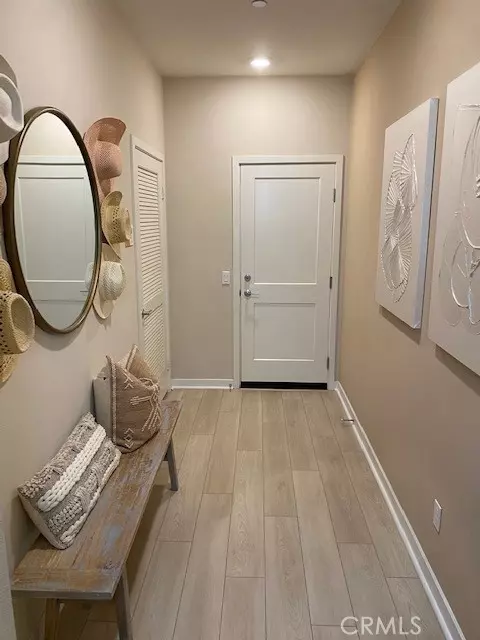$500,000
$503,696
0.7%For more information regarding the value of a property, please contact us for a free consultation.
3741 S. Allston Paseo Unit 3 Ontario, CA 91761
1 Bed
2 Baths
949 SqFt
Key Details
Sold Price $500,000
Property Type Condo
Listing Status Sold
Purchase Type For Sale
Square Footage 949 sqft
Price per Sqft $526
MLS Listing ID CV23212201
Sold Date 05/08/24
Style All Other Attached
Bedrooms 1
Full Baths 1
Half Baths 1
HOA Fees $258/mo
HOA Y/N Yes
Year Built 2021
Property Description
MODEL HOME FOR SALE!! Model Home, Pro Designer Furnished & Decorated at Eave Plan 1 in a hip collection of mid-century courtyard townhomes- design style and comfort meet in this vibrant, flowing residence with an outdoor deck for you to enjoy plenty of fresh air and sunshine. Enter safely from your 20 x 12.5attached garage into a wide & seated vestibule leading to your front door. Convenient coat and laundry closets-yes w/d incl. Rise into a large open kitchen with Island seating, into dining room and great room. Samsung Stainless Steel Appliances: Refrigerator, 30in Gas Range with 5 Burners, Samsung Dishwasher with digital control, and Samsung Over-the-Range 30in microwave oven, all fingerprint resistant finish. Quartz countertops throughout Kitchen upgraded backsplash & under cab lighting. Chic Oregon Pine Cabinets, textured melamine slab style throughout including in linen/Butlers Pantry area. From a home desk area, light fixtures, cozy seating, flatscreen TV, window covers and more. The endless beauty, function, & safety unite in thoughtful design for your cheer and comfort, to relax, work and entertain in Luxury. Healthy home features REME HALO Whole Home Air Purifier and Low-VOC paint throughout home. Endless Amenities: pools, snack bar BBQ, jacuzzi, park & dog parks. Home ready to move-in January 2024.
MODEL HOME FOR SALE!! Model Home, Pro Designer Furnished & Decorated at Eave Plan 1 in a hip collection of mid-century courtyard townhomes- design style and comfort meet in this vibrant, flowing residence with an outdoor deck for you to enjoy plenty of fresh air and sunshine. Enter safely from your 20 x 12.5attached garage into a wide & seated vestibule leading to your front door. Convenient coat and laundry closets-yes w/d incl. Rise into a large open kitchen with Island seating, into dining room and great room. Samsung Stainless Steel Appliances: Refrigerator, 30in Gas Range with 5 Burners, Samsung Dishwasher with digital control, and Samsung Over-the-Range 30in microwave oven, all fingerprint resistant finish. Quartz countertops throughout Kitchen upgraded backsplash & under cab lighting. Chic Oregon Pine Cabinets, textured melamine slab style throughout including in linen/Butlers Pantry area. From a home desk area, light fixtures, cozy seating, flatscreen TV, window covers and more. The endless beauty, function, & safety unite in thoughtful design for your cheer and comfort, to relax, work and entertain in Luxury. Healthy home features REME HALO Whole Home Air Purifier and Low-VOC paint throughout home. Endless Amenities: pools, snack bar BBQ, jacuzzi, park & dog parks. Home ready to move-in January 2024.
Location
State CA
County San Bernardino
Area Ontario (91761)
Interior
Cooling Central Forced Air
Laundry Closet Full Sized, Inside
Exterior
Garage Spaces 1.0
Pool Association
Total Parking Spaces 1
Building
Lot Description Curbs, Sidewalks
Story 2
Sewer Sewer Paid
Water Public
Architectural Style Modern
Level or Stories 2 Story
Others
Monthly Total Fees $518
Acceptable Financing Submit
Listing Terms Submit
Special Listing Condition Standard
Read Less
Want to know what your home might be worth? Contact us for a FREE valuation!

Our team is ready to help you sell your home for the highest possible price ASAP

Bought with Alelyn Angel Cuasay • COLDWELL BANKER LEADERS





