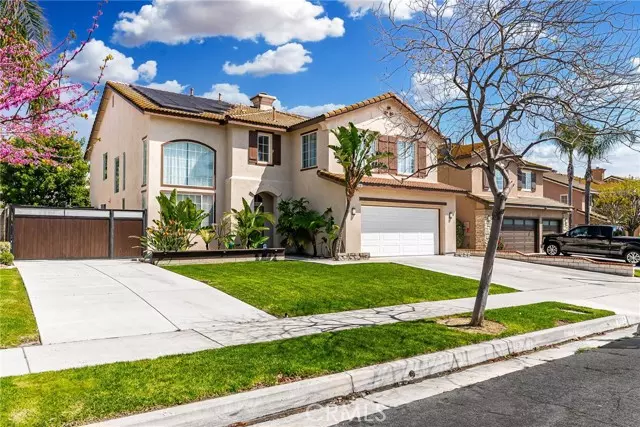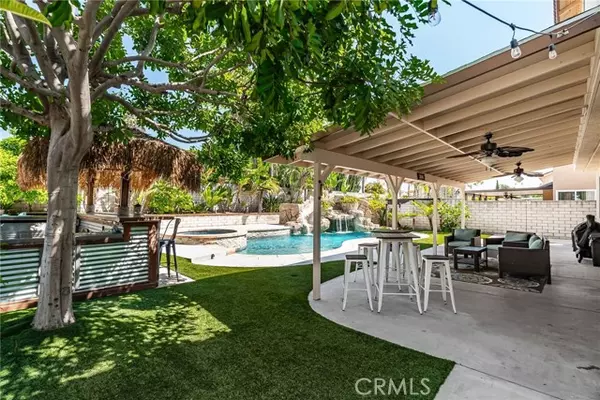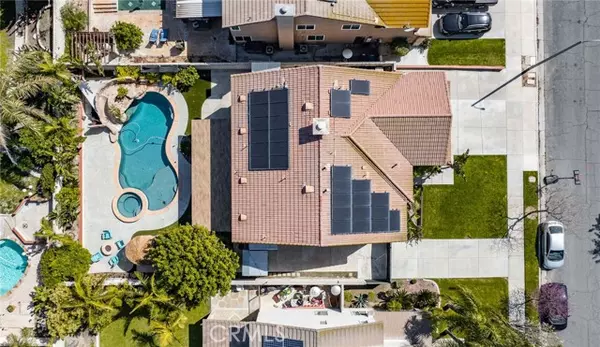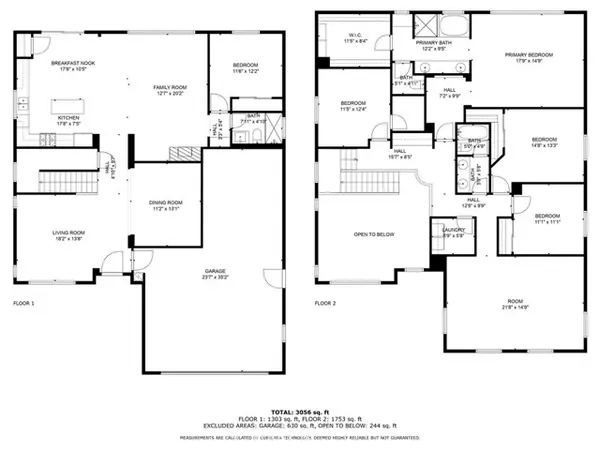$950,000
$925,000
2.7%For more information regarding the value of a property, please contact us for a free consultation.
3191 Rocky Lane Ontario, CA 91761
5 Beds
3 Baths
3,002 SqFt
Key Details
Sold Price $950,000
Property Type Single Family Home
Sub Type Detached
Listing Status Sold
Purchase Type For Sale
Square Footage 3,002 sqft
Price per Sqft $316
MLS Listing ID CV24070234
Sold Date 05/07/24
Style Detached
Bedrooms 5
Full Baths 3
HOA Y/N No
Year Built 2000
Lot Size 8,606 Sqft
Acres 0.1976
Property Description
Discover resort-style living at its finest in this stunning pool home boasting 5 bedrooms, 3 bathrooms, and a fully paid-for solar system, private gated RV parking all nestled in a desirable neighborhood. Entertaining and relaxing with family and friends is effortless. Your private pool oasis awaits with a waterfall, grotto, waterslide, and spa. Evenings are perfect around the fire pit, and the BBQ island makes grilling a breeze. Step inside to an inviting entryway flooded with natural light and cathedral ceilings. Both the interior and exterior have been freshly painted, creating a welcoming ambiance. The updated kitchen is the heart of the home, featuring updated countertops, backsplash, and appliances. It seamlessly connects to the family room with updated fireplace, making it ideal for gatherings. A downstairs bedroom with a Murphy bed and easy access to a full bathroom offers convenience. Upstairs, a large bonus room, additional bedrooms, and a laundry room provide flexible living options. The large primary bedroom boasts a full-size walk-in closet with built-in cabinetry and a luxurious bathroom with dual vanities, a walk-in shower with new glass doors, and a soaking tub. New landscaping, low-voltage lighting, and sprinkler systems enhance the front and back yards. The backyard features patio lighting, fans, wired Bluetooth speakers, and custom-built exterior storage sheds. Two newer AC condensers with a whole-house air filter and UV light system provide comfort and efficiency. The 3-car tandem garage features overhead storage systems and flooring. Benefit from 28 tie
Discover resort-style living at its finest in this stunning pool home boasting 5 bedrooms, 3 bathrooms, and a fully paid-for solar system, private gated RV parking all nestled in a desirable neighborhood. Entertaining and relaxing with family and friends is effortless. Your private pool oasis awaits with a waterfall, grotto, waterslide, and spa. Evenings are perfect around the fire pit, and the BBQ island makes grilling a breeze. Step inside to an inviting entryway flooded with natural light and cathedral ceilings. Both the interior and exterior have been freshly painted, creating a welcoming ambiance. The updated kitchen is the heart of the home, featuring updated countertops, backsplash, and appliances. It seamlessly connects to the family room with updated fireplace, making it ideal for gatherings. A downstairs bedroom with a Murphy bed and easy access to a full bathroom offers convenience. Upstairs, a large bonus room, additional bedrooms, and a laundry room provide flexible living options. The large primary bedroom boasts a full-size walk-in closet with built-in cabinetry and a luxurious bathroom with dual vanities, a walk-in shower with new glass doors, and a soaking tub. New landscaping, low-voltage lighting, and sprinkler systems enhance the front and back yards. The backyard features patio lighting, fans, wired Bluetooth speakers, and custom-built exterior storage sheds. Two newer AC condensers with a whole-house air filter and UV light system provide comfort and efficiency. The 3-car tandem garage features overhead storage systems and flooring. Benefit from 28 tier 1 solar panels, reducing energy costs and environmental impact. This meticulously maintained home offers a perfect blend of luxury, functionality, and outdoor enjoyment, making it an ideal retreat for modern living. Schedule a showing today and experience all that this property has to offer.
Location
State CA
County San Bernardino
Area Ontario (91761)
Interior
Interior Features Granite Counters, Recessed Lighting
Cooling Central Forced Air
Flooring Carpet, Laminate, Tile
Fireplaces Type FP in Family Room
Equipment Dishwasher, Microwave
Appliance Dishwasher, Microwave
Laundry Laundry Room
Exterior
Garage Spaces 3.0
Pool Below Ground, Private
View Neighborhood
Roof Type Tile/Clay
Total Parking Spaces 3
Building
Lot Description Sidewalks
Story 2
Lot Size Range 7500-10889 SF
Sewer Public Sewer
Water Public
Level or Stories 2 Story
Others
Monthly Total Fees $45
Acceptable Financing Submit
Listing Terms Submit
Special Listing Condition Standard
Read Less
Want to know what your home might be worth? Contact us for a FREE valuation!

Our team is ready to help you sell your home for the highest possible price ASAP

Bought with HONGLI WANG • Pinnacle Real Estate Group





