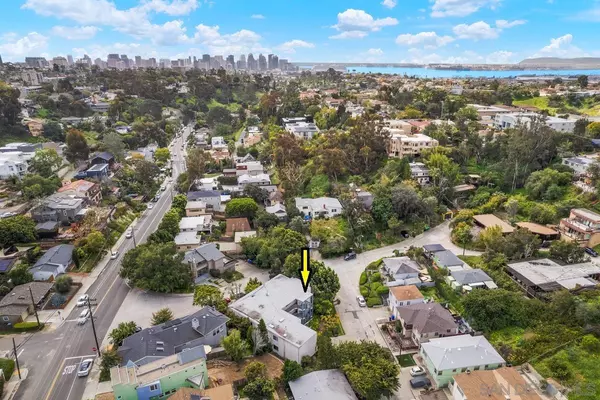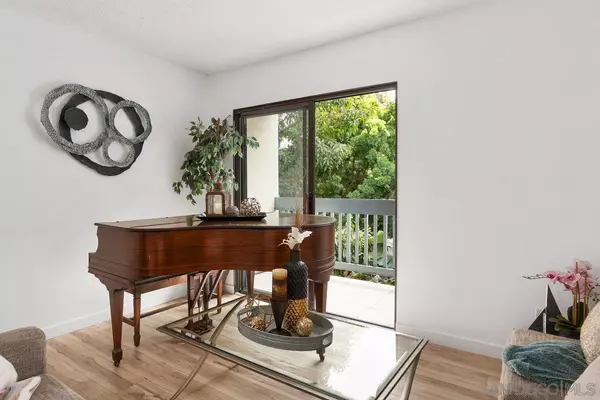$601,000
$575,000
4.5%For more information regarding the value of a property, please contact us for a free consultation.
550 W Pennsylvania Ave #5 San Diego, CA 92103
2 Beds
2 Baths
720 SqFt
Key Details
Sold Price $601,000
Property Type Condo
Sub Type Condominium
Listing Status Sold
Purchase Type For Sale
Square Footage 720 sqft
Price per Sqft $834
Subdivision San Diego
MLS Listing ID 240005734
Sold Date 05/10/24
Style All Other Attached
Bedrooms 2
Full Baths 2
HOA Fees $350/mo
HOA Y/N Yes
Year Built 1977
Lot Size 7,906 Sqft
Acres 0.18
Property Description
Beautifully refreshed penthouse 2BD / 2BA end unit in an absolutely perfect hidden gem of a location in Mission Hills. This quiet and peaceful complex is just a short walk to University Ave and Washington St for all your local coffee shops, grocery stores, boutiques, restaurants, retail, and personal services. Residing on the 3rd floor, walk through the front door onto brand new luxury vinyl plank flooring which extends through the living spaces, kitchen, and into the bedrooms. Freshly painted interior, updated baseboards, new stainless steel appliances, sink, faucet and garbage disposal in the kitchen. This light and bright unit has a true primary suite with walk-in closet, vanity, and separate shower stall. Good-sized secondary bedroom and a convenient hall bath finish off the space. Enjoy your morning coffee or an evening drink on your private patio surrounded with greenery. One gated parking garage space with overhead cabinet storage and plenty of guest parking both in the covered carport area outside of the garage or on the street. Community laundry room is located on the 2nd floor. Incredible value and a must see!
Location
State CA
County San Diego
Community San Diego
Area Mission Hills (92103)
Building/Complex Name Canyon Shadow
Zoning R-1:SINGLE
Rooms
Master Bedroom 12x11
Bedroom 2 11x10
Living Room 13x10
Dining Room 8x6
Kitchen 8x8
Interior
Heating Electric
Flooring Laminate, Tile, Other/Remarks
Equipment Dishwasher, Disposal, Range/Oven, Refrigerator, Electric Oven, Electric Range, Range/Stove Hood, Counter Top
Steps Yes
Appliance Dishwasher, Disposal, Range/Oven, Refrigerator, Electric Oven, Electric Range, Range/Stove Hood, Counter Top
Laundry Community
Exterior
Exterior Feature Stucco
Parking Features Assigned, Gated, Garage
Garage Spaces 1.0
Community Features Laundry Facilities
Complex Features Laundry Facilities
View Greenbelt, Parklike, Trees/Woods
Roof Type Rolled/Hot Mop
Total Parking Spaces 1
Building
Lot Description Curbs, Public Street, Street Paved, Landscaped
Story 1
Lot Size Range 0 (Common Interest)
Sewer Sewer Connected
Water Meter on Property
Level or Stories 1 Story
Others
Ownership Condominium
Monthly Total Fees $350
Acceptable Financing Cash, Conventional
Listing Terms Cash, Conventional
Special Listing Condition Other/Remarks
Pets Allowed Allowed w/Restrictions
Read Less
Want to know what your home might be worth? Contact us for a FREE valuation!

Our team is ready to help you sell your home for the highest possible price ASAP

Bought with Scarlett O Hara • Swell Property





