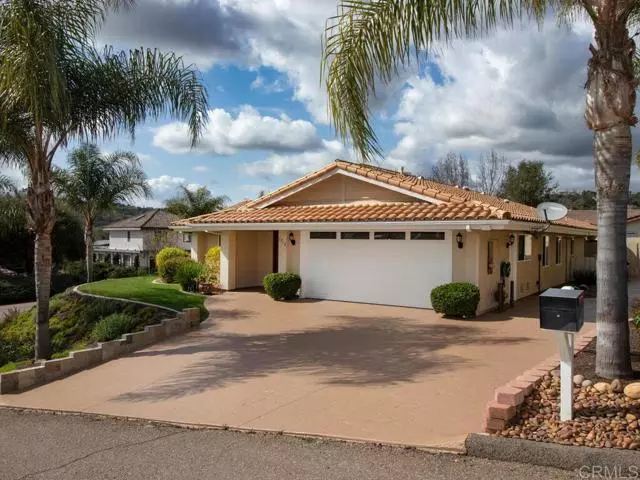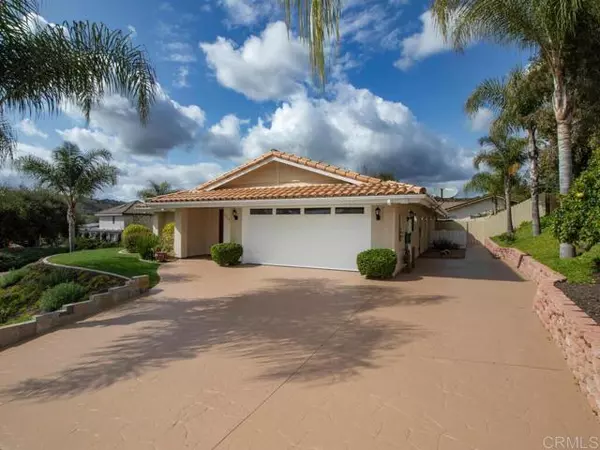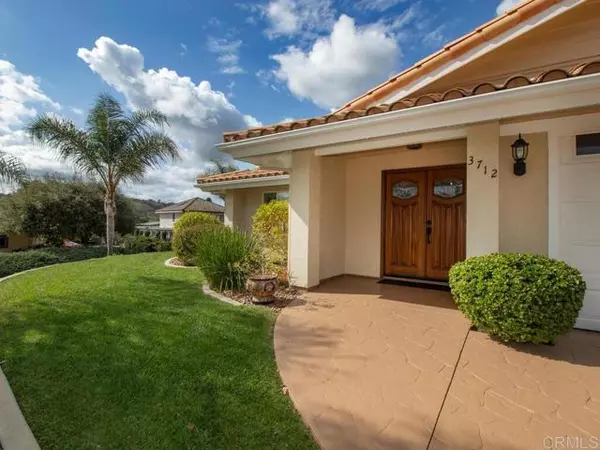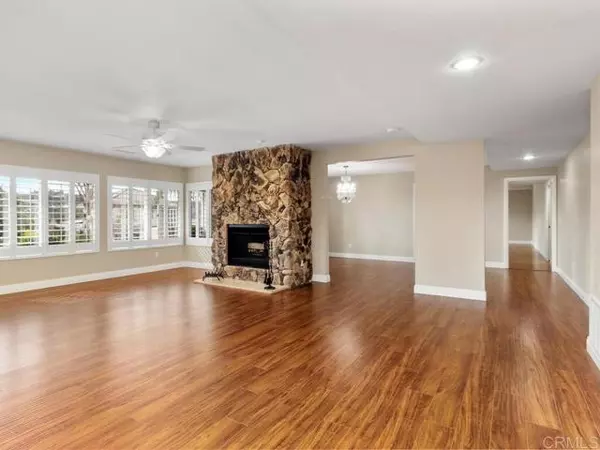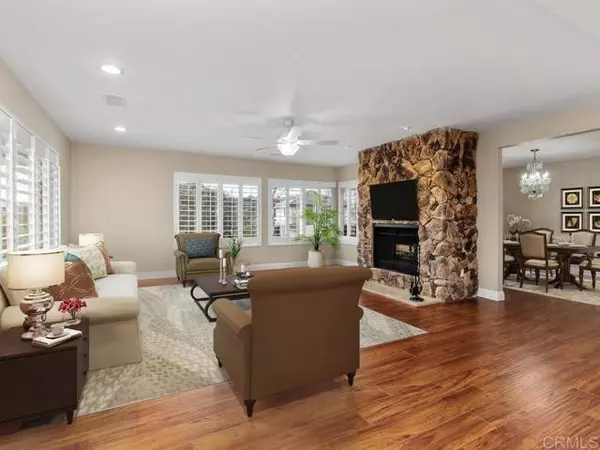$900,000
$929,000
3.1%For more information regarding the value of a property, please contact us for a free consultation.
3712 Evergreen Court Fallbrook, CA 92028
3 Beds
2 Baths
2,388 SqFt
Key Details
Sold Price $900,000
Property Type Single Family Home
Sub Type Detached
Listing Status Sold
Purchase Type For Sale
Square Footage 2,388 sqft
Price per Sqft $376
MLS Listing ID NDP2401602
Sold Date 05/14/24
Style Detached
Bedrooms 3
Full Baths 2
Construction Status Updated/Remodeled
HOA Y/N No
Year Built 1980
Lot Size 10,890 Sqft
Acres 0.25
Property Description
Welcome to 3712 Evergreen Ct., a charming retreat nestled in the heart of Fallbrook, CA located just across the main road from the new Monserate Vineyards & Winery. Tucked away in a tranquil cul-de-sac, this delightful residence offers a perfect blend of comfort and convenience. Upon arrival, you'll be greeted by well-manicured yards, a beautiful stamped concrete driveway and a light-filled interior that invites you to unwind while relaxing around the floor to ceiling stone fireplace in the living room. A separate dining room is conveniently located between the living room and kitchen, perfect for entertaining. The updated kitchen boasts ample counter space, breakfast bar seating, modern appliances, and a convenient layout that makes meal preparation a breeze. The kitchen is open to the family room with two large sliding glass doors, one leading to the backyard pool area and the other to a spacious side covered, brick porch, where you can take in the sunset views to the west. Retreat to the primary bedroom suite with ensuite bathroom. There is a walk-in closet, double sinks, shower and a sliding glass door leading to the backyard. You will also find two additional bedrooms, a full bath, newer heater/air conditioner unit/ducting and insulation. The garage floor and driveway have been resurfaced, solar tubes, updated kitchen and baths and newer carpet in the bedrooms. Don't miss your chance to make this charming residence your own.
Welcome to 3712 Evergreen Ct., a charming retreat nestled in the heart of Fallbrook, CA located just across the main road from the new Monserate Vineyards & Winery. Tucked away in a tranquil cul-de-sac, this delightful residence offers a perfect blend of comfort and convenience. Upon arrival, you'll be greeted by well-manicured yards, a beautiful stamped concrete driveway and a light-filled interior that invites you to unwind while relaxing around the floor to ceiling stone fireplace in the living room. A separate dining room is conveniently located between the living room and kitchen, perfect for entertaining. The updated kitchen boasts ample counter space, breakfast bar seating, modern appliances, and a convenient layout that makes meal preparation a breeze. The kitchen is open to the family room with two large sliding glass doors, one leading to the backyard pool area and the other to a spacious side covered, brick porch, where you can take in the sunset views to the west. Retreat to the primary bedroom suite with ensuite bathroom. There is a walk-in closet, double sinks, shower and a sliding glass door leading to the backyard. You will also find two additional bedrooms, a full bath, newer heater/air conditioner unit/ducting and insulation. The garage floor and driveway have been resurfaced, solar tubes, updated kitchen and baths and newer carpet in the bedrooms. Don't miss your chance to make this charming residence your own.
Location
State CA
County San Diego
Area Fallbrook (92028)
Zoning R-1:Single
Interior
Interior Features Coffered Ceiling(s), Recessed Lighting
Heating Natural Gas
Cooling Central Forced Air
Flooring Carpet, Tile, Wood
Fireplaces Type FP in Living Room
Equipment Dishwasher, Disposal, Dryer, Microwave, Refrigerator, Washer, Electric Oven
Appliance Dishwasher, Disposal, Dryer, Microwave, Refrigerator, Washer, Electric Oven
Laundry Laundry Room, Inside
Exterior
Exterior Feature Stucco
Parking Features Garage, Garage - Single Door, Garage Door Opener
Garage Spaces 2.0
Fence Wood
Pool Below Ground, Gunite, Heated, Fenced, Filtered, Tile
View Mountains/Hills, Neighborhood
Roof Type Spanish Tile
Total Parking Spaces 3
Building
Lot Description Cul-De-Sac, Landscaped, Sprinklers In Front, Sprinklers In Rear
Story 1
Lot Size Range .25 to .5 AC
Architectural Style Mediterranean/Spanish, Ranch
Level or Stories 1 Story
Construction Status Updated/Remodeled
Schools
Elementary Schools Bonsal Unified
Middle Schools Bonsal Unified
High Schools Bonsall Unified
Others
Acceptable Financing Cash, Conventional
Listing Terms Cash, Conventional
Special Listing Condition Standard
Read Less
Want to know what your home might be worth? Contact us for a FREE valuation!

Our team is ready to help you sell your home for the highest possible price ASAP

Bought with Rudy Gallegos • RE/MAX Connections

