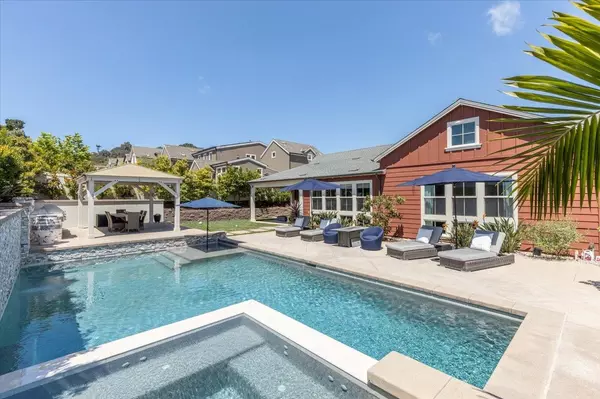$3,650,000
$3,595,000
1.5%For more information regarding the value of a property, please contact us for a free consultation.
1441 Enclave Ct Encinitas, CA 92024
4 Beds
4 Baths
3,255 SqFt
Key Details
Sold Price $3,650,000
Property Type Single Family Home
Sub Type Detached
Listing Status Sold
Purchase Type For Sale
Square Footage 3,255 sqft
Price per Sqft $1,121
Subdivision Encinitas
MLS Listing ID 240009019
Sold Date 05/14/24
Style Detached
Bedrooms 4
Full Baths 3
Half Baths 1
HOA Fees $287/mo
HOA Y/N Yes
Year Built 2019
Lot Size 0.364 Acres
Acres 0.36
Property Description
Welcome to Encinitas Enclave, a rare offering from a newer community completed in 2019 comprised of only 19 luxury homes in total. This modern, ultra-custom, SINGLE LEVEL, practically brand new home tucked away in the heart of Encinitas sits on a corner lot and offers everything you can imagine. This particular model has an ideal floorpan with three bedrooms, all ensuite, an office/optional bedroom and an open floor plan. Features include engineered hardwood throughout, custom lighting, drapery, shades and shutters throughout, tankless water heater and built-in, side-by-side SubZero refrigerator and freezer. The backyard was completed in 2020 and includes a new Premiere Pool and Spa with in-floor filtration and Aqua Link, outdoor kitchen with Twin Eagle built-in rotisserie BBQ, fridge, stainless steel built-in outdoor beverage center with ice chest and sink. A covered outdoor dining area makes the space feel like an additional room. Rounding out the property are tall ceilings showcasing tons of natural light throughout the home, a spacious primary suite and bathroom offering dual vanities, large soaking tub, heated towel racks and oversized walk-in shower. Located in the heart of Encinitas, you will have quick access to shopping, restaurants, the freeway and the beach within minutes. Not to mention all of the walking/hiking trails nearby. Low HOA.
Location
State CA
County San Diego
Community Encinitas
Area Encinitas (92024)
Zoning R-1:SINGLE
Rooms
Family Room 21x19
Master Bedroom 16x23
Bedroom 2 16x14
Bedroom 3 16x14
Living Room 18x14
Dining Room 17x14
Kitchen 21x16
Interior
Heating Natural Gas
Cooling Central Forced Air
Fireplaces Number 1
Fireplaces Type FP in Living Room
Equipment Dishwasher, Disposal, Garage Door Opener, Microwave, Pool/Spa/Equipment, Refrigerator, 6 Burner Stove, Double Oven, Electric Oven, Grill, Range/Stove Hood, Barbecue, Gas Cooking
Steps No
Appliance Dishwasher, Disposal, Garage Door Opener, Microwave, Pool/Spa/Equipment, Refrigerator, 6 Burner Stove, Double Oven, Electric Oven, Grill, Range/Stove Hood, Barbecue, Gas Cooking
Laundry Laundry Room
Exterior
Exterior Feature Clapboard
Parking Features Attached
Garage Spaces 3.0
Fence Full
Pool Below Ground, Private, Heated with Gas
Roof Type Shingle
Total Parking Spaces 7
Building
Story 1
Lot Size Range .25 to .5 AC
Sewer Sewer Connected
Water Meter on Property
Level or Stories 1 Story
Others
Ownership Fee Simple
Monthly Total Fees $287
Acceptable Financing Cash, Conventional
Listing Terms Cash, Conventional
Read Less
Want to know what your home might be worth? Contact us for a FREE valuation!

Our team is ready to help you sell your home for the highest possible price ASAP

Bought with Sarah Scott • Compass





