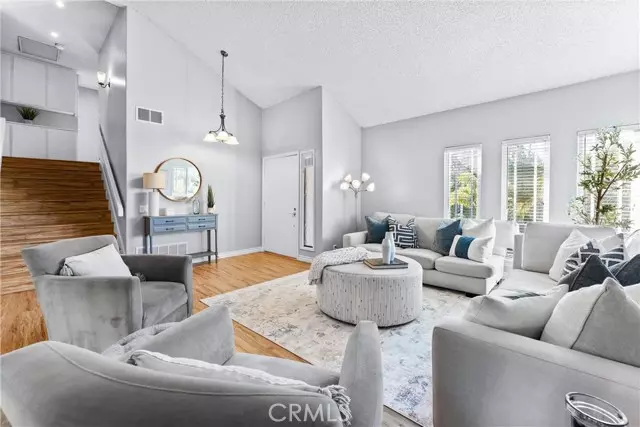$1,300,000
$1,200,000
8.3%For more information regarding the value of a property, please contact us for a free consultation.
27991 Cascabel Mission Viejo, CA 92692
3 Beds
3 Baths
2,036 SqFt
Key Details
Sold Price $1,300,000
Property Type Single Family Home
Sub Type Detached
Listing Status Sold
Purchase Type For Sale
Square Footage 2,036 sqft
Price per Sqft $638
MLS Listing ID OC24071190
Sold Date 05/13/24
Style Detached
Bedrooms 3
Full Baths 2
Half Baths 1
HOA Fees $14
HOA Y/N Yes
Year Built 1977
Lot Size 8,200 Sqft
Acres 0.1882
Property Description
Welcome to this beautifully appointed split-level single-family residence nestled in the tranquil New Castille community of Mission Viejo. Boasting a harmonious blend of comfort and style, this home offers three spacious bedrooms located on the upper level and 2.5 bathrooms. As you step through the front door, be prepared to be captivated by soaring vaulted ceilings that create a feeling of expansive openness throughout the formal living room, bright dining area and spacious family room. The heart of this home, the main bedroom, is a true retreat featuring dual closets, dual vanities for ultimate convenience, and a private balcony that overlooks a serene backdrop of lush trees and the picturesque greenbelt. The thoughtful layout seamlessly flows to the backyard where you'll find an oasis of leisure and entertainment. Delight in the covered patio with recessed lighting and stylish pavers, perfect for al fresco dining with friends and loved ones. Additional highlights of this home include a two-car garage, a separate laundry room for added practicality, and the warm ambiance of a fireplace for those cooler California evenings. With the added benefits of having been re-piped, along with fully-owned solar panels, this home is the epitome of relaxed living on a single-loaded street that promises peace and privacy. Dont miss the opportunity to own your slice of Mission Viejo heaven.
Welcome to this beautifully appointed split-level single-family residence nestled in the tranquil New Castille community of Mission Viejo. Boasting a harmonious blend of comfort and style, this home offers three spacious bedrooms located on the upper level and 2.5 bathrooms. As you step through the front door, be prepared to be captivated by soaring vaulted ceilings that create a feeling of expansive openness throughout the formal living room, bright dining area and spacious family room. The heart of this home, the main bedroom, is a true retreat featuring dual closets, dual vanities for ultimate convenience, and a private balcony that overlooks a serene backdrop of lush trees and the picturesque greenbelt. The thoughtful layout seamlessly flows to the backyard where you'll find an oasis of leisure and entertainment. Delight in the covered patio with recessed lighting and stylish pavers, perfect for al fresco dining with friends and loved ones. Additional highlights of this home include a two-car garage, a separate laundry room for added practicality, and the warm ambiance of a fireplace for those cooler California evenings. With the added benefits of having been re-piped, along with fully-owned solar panels, this home is the epitome of relaxed living on a single-loaded street that promises peace and privacy. Dont miss the opportunity to own your slice of Mission Viejo heaven.
Location
State CA
County Orange
Area Oc - Mission Viejo (92692)
Interior
Cooling Central Forced Air
Fireplaces Type FP in Family Room
Laundry Laundry Room
Exterior
Parking Features Direct Garage Access, Garage
Garage Spaces 2.0
Total Parking Spaces 2
Building
Lot Description Curbs, Sidewalks
Story 2
Lot Size Range 7500-10889 SF
Sewer Public Sewer
Water Public
Level or Stories 2 Story
Others
Monthly Total Fees $82
Acceptable Financing Cash, Conventional, Cash To New Loan
Listing Terms Cash, Conventional, Cash To New Loan
Special Listing Condition Standard
Read Less
Want to know what your home might be worth? Contact us for a FREE valuation!

Our team is ready to help you sell your home for the highest possible price ASAP

Bought with Carmen Ceja • Caliber Real Estate





