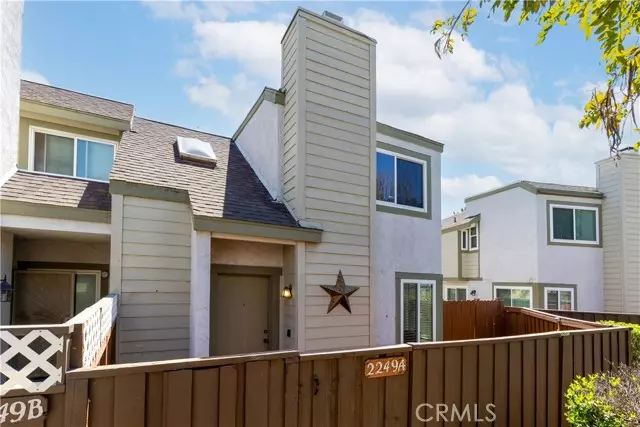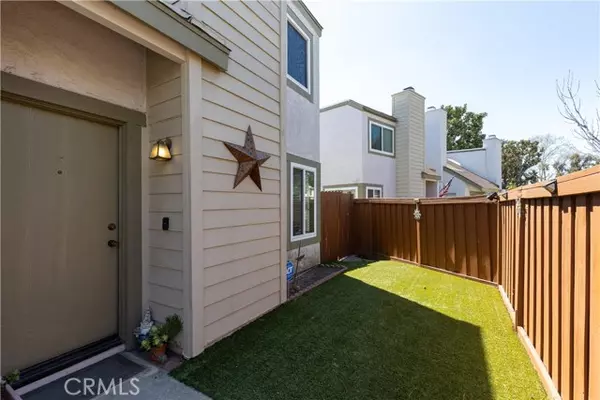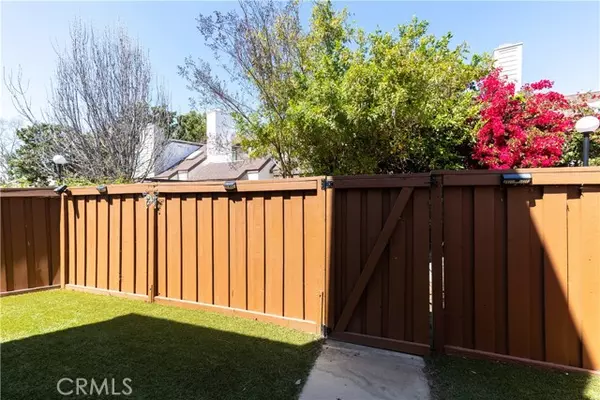$440,000
$444,995
1.1%For more information regarding the value of a property, please contact us for a free consultation.
2249 S Greenwood Place #A Ontario, CA 91761
2 Beds
3 Baths
1,012 SqFt
Key Details
Sold Price $440,000
Property Type Condo
Listing Status Sold
Purchase Type For Sale
Square Footage 1,012 sqft
Price per Sqft $434
MLS Listing ID TR24064459
Sold Date 05/14/24
Style All Other Attached
Bedrooms 2
Full Baths 2
Half Baths 1
HOA Fees $388/mo
HOA Y/N Yes
Year Built 1988
Lot Size 1,012 Sqft
Acres 0.0232
Property Description
Discover this charming starter home in Ontario, offering commuter-friendly access to the 60 and 10 freeways. Enjoy the open-concept Livingroom with recessed lighting, spacious kitchen with granite countertops, and a convenient half bath downstairs. Outside, a well-maintained private wooden fence surrounds the property, a spacious front gated area with faux grass and a back spacious patio with new cement, perfect for furry friends. Two bedrooms each feature their own private bathrooms and ample closet space. Plus, there's an attached 2-car garage with laundry hookups. Residents can enjoy the peaceful ambiance, pet friendly community and access to a gated pool and spa area. Don't miss out on this ideal blend of comfort and convenience!
Discover this charming starter home in Ontario, offering commuter-friendly access to the 60 and 10 freeways. Enjoy the open-concept Livingroom with recessed lighting, spacious kitchen with granite countertops, and a convenient half bath downstairs. Outside, a well-maintained private wooden fence surrounds the property, a spacious front gated area with faux grass and a back spacious patio with new cement, perfect for furry friends. Two bedrooms each feature their own private bathrooms and ample closet space. Plus, there's an attached 2-car garage with laundry hookups. Residents can enjoy the peaceful ambiance, pet friendly community and access to a gated pool and spa area. Don't miss out on this ideal blend of comfort and convenience!
Location
State CA
County San Bernardino
Area Ontario (91761)
Interior
Interior Features Granite Counters, Recessed Lighting
Cooling Central Forced Air
Flooring Carpet, Tile, Wood
Fireplaces Type FP in Family Room
Laundry Garage
Exterior
Parking Features Garage
Garage Spaces 2.0
Pool Association
Total Parking Spaces 2
Building
Lot Description Curbs, Sidewalks
Story 2
Lot Size Range 1-3999 SF
Sewer Public Sewer
Water Public
Level or Stories 2 Story
Others
Monthly Total Fees $401
Acceptable Financing Conventional, Exchange, Cash To Existing Loan
Listing Terms Conventional, Exchange, Cash To Existing Loan
Special Listing Condition Standard
Read Less
Want to know what your home might be worth? Contact us for a FREE valuation!

Our team is ready to help you sell your home for the highest possible price ASAP

Bought with Destiny Mellin • Re/Max Top Producers





