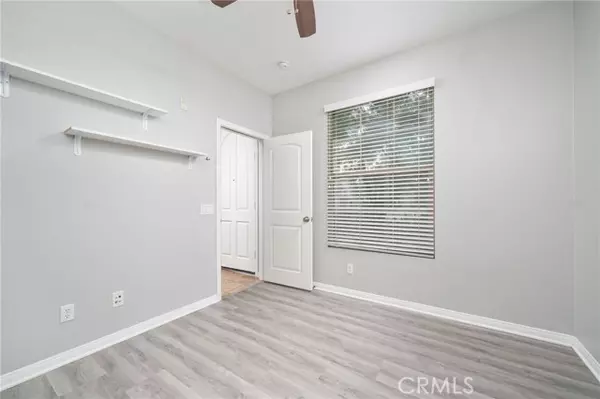$570,000
$570,000
For more information regarding the value of a property, please contact us for a free consultation.
3239 S Edenglen Avenue #4 Ontario, CA 91761
3 Beds
3 Baths
1,599 SqFt
Key Details
Sold Price $570,000
Property Type Condo
Listing Status Sold
Purchase Type For Sale
Square Footage 1,599 sqft
Price per Sqft $356
MLS Listing ID CV24051812
Sold Date 05/14/24
Style All Other Attached
Bedrooms 3
Full Baths 3
Construction Status Turnkey,Updated/Remodeled
HOA Fees $234/mo
HOA Y/N Yes
Year Built 2011
Lot Size 1,000 Sqft
Acres 0.023
Property Description
Welcome to 3239 S Edenglen #4, a stunning and modern condo nestled in the highly sought-after Edenglen Community. Step into this bright and spacious 3-bedroom, 3-bathroom residence boasting 1,599 square feet of living space. Built in 2011, this home exudes contemporary charm and elegance. The first floor welcomes you with a convenient laundry room, alongside a bedroom and full bathroomperfect for guests or a home office. Ascend to the middle level, where an open-concept layout seamlessly integrates the updated kitchen with the inviting living room. Another bedroom and full bathroom on this level ensure comfort and convenience. Relax and unwind on the balcony off the living room, overlooking the vibrant communityideal for enjoying your morning coffee or evening sunsets. Escape to the third level, where the luxurious master suite awaits. Complete with a lavish soaking tub and exquisite granite countertops, this private retreat offers a spacious sanctuary away from the hustle and bustle of everyday life. In addition to its stylish interior, this home also grants access to the Edenglen Community's amenities, including a pool, spa, playground, basketball court, and dog parkproviding endless opportunities for recreation and relaxation. Conveniently located near the 60, 15, and 10 freeways, Ontario Mills, and Ontario Airport, this home offers unparalleled accessibility to shopping, entertainment, and transportation. Don't miss the opportunity to make this move-in-ready gem your own.
Welcome to 3239 S Edenglen #4, a stunning and modern condo nestled in the highly sought-after Edenglen Community. Step into this bright and spacious 3-bedroom, 3-bathroom residence boasting 1,599 square feet of living space. Built in 2011, this home exudes contemporary charm and elegance. The first floor welcomes you with a convenient laundry room, alongside a bedroom and full bathroomperfect for guests or a home office. Ascend to the middle level, where an open-concept layout seamlessly integrates the updated kitchen with the inviting living room. Another bedroom and full bathroom on this level ensure comfort and convenience. Relax and unwind on the balcony off the living room, overlooking the vibrant communityideal for enjoying your morning coffee or evening sunsets. Escape to the third level, where the luxurious master suite awaits. Complete with a lavish soaking tub and exquisite granite countertops, this private retreat offers a spacious sanctuary away from the hustle and bustle of everyday life. In addition to its stylish interior, this home also grants access to the Edenglen Community's amenities, including a pool, spa, playground, basketball court, and dog parkproviding endless opportunities for recreation and relaxation. Conveniently located near the 60, 15, and 10 freeways, Ontario Mills, and Ontario Airport, this home offers unparalleled accessibility to shopping, entertainment, and transportation. Don't miss the opportunity to make this move-in-ready gem your own.
Location
State CA
County San Bernardino
Area Ontario (91761)
Interior
Interior Features Granite Counters, Living Room Balcony
Cooling Central Forced Air
Laundry Laundry Room
Exterior
Parking Features Garage
Garage Spaces 2.0
Pool Below Ground, Community/Common, Association
Utilities Available Electricity Connected, Natural Gas Connected, Sewer Connected, Water Connected
View Mountains/Hills, Neighborhood
Roof Type Tile/Clay
Total Parking Spaces 2
Building
Lot Description Sidewalks
Story 3
Lot Size Range 1-3999 SF
Sewer Public Sewer
Water Public
Architectural Style Mediterranean/Spanish
Level or Stories 3 Story
Construction Status Turnkey,Updated/Remodeled
Others
Monthly Total Fees $464
Acceptable Financing Cash, Conventional, FHA, VA
Listing Terms Cash, Conventional, FHA, VA
Special Listing Condition Standard
Read Less
Want to know what your home might be worth? Contact us for a FREE valuation!

Our team is ready to help you sell your home for the highest possible price ASAP

Bought with Brenda Pena • Realty World Experts





