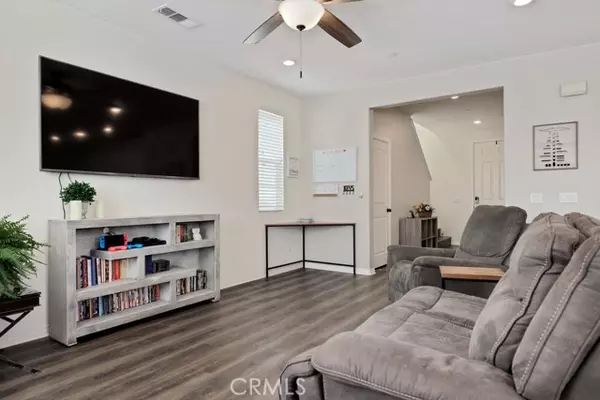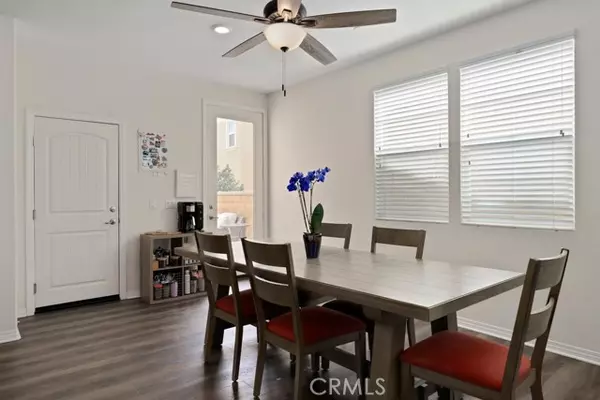$790,000
$788,888
0.1%For more information regarding the value of a property, please contact us for a free consultation.
3238 E Mt Rainier Drive Ontario, CA 91762
4 Beds
3 Baths
2,380 SqFt
Key Details
Sold Price $790,000
Property Type Single Family Home
Sub Type Detached
Listing Status Sold
Purchase Type For Sale
Square Footage 2,380 sqft
Price per Sqft $331
MLS Listing ID IV24041438
Sold Date 05/14/24
Style Detached
Bedrooms 4
Full Baths 3
Construction Status Turnkey
HOA Fees $155/mo
HOA Y/N Yes
Year Built 2018
Lot Size 3,060 Sqft
Acres 0.0702
Property Description
Gorgeous, like new, 4 bed, 3 bath home with a Bonus Loft(could be converted to 5 bedrooms with a little work) and SOLAR PANELS is ready to be made yours! Built in 2018 and located in the desirable Grand Park Community this home features great curb appeal, a spacious and open floorplan, recessed lights, beautiful vinyl wood-look floors in the main living areas, and a neutral paint scheme! Just off of the formal entryway is a 1st FLOOR BEDROOM with carpet flooring, a BATHROOM with full-size walk-in shower, a linen storage area, and a hall closet. The foyer opens to the large Great Room with living, dining, and kitchen. The perfect space for entertaining guests! The kitchen offers stunning quartz countertops with a large center island with bar seating, plenty of cabinet storage space, and custom rollout drawers. Take the glass door to the fully-fenced backyard with turf grass and concrete area. Upstairs you will be greeted by 3 more bedrooms including the large Primary Suite which features the ideal ensuite with dual sink vanity, full-size walk-in shower, and a large walk-in closet! At the end of the hall is the huge Bonus Loft/Game Room there is also a full-size hall bathroom with tub/shower and dual sinks as well as a laundry room with extra built-in shelving. This home also has an attached 2-car garage with direct garage access. Residents of this beautiful community also get to enjoy a sparkling swimming pool and spa, parks, and playgrounds! Ontario's GREAT PARK will also be coming soon, Ontario has OK'd the 370 ACRE PARK that will be across the street/attached to the Grand
Gorgeous, like new, 4 bed, 3 bath home with a Bonus Loft(could be converted to 5 bedrooms with a little work) and SOLAR PANELS is ready to be made yours! Built in 2018 and located in the desirable Grand Park Community this home features great curb appeal, a spacious and open floorplan, recessed lights, beautiful vinyl wood-look floors in the main living areas, and a neutral paint scheme! Just off of the formal entryway is a 1st FLOOR BEDROOM with carpet flooring, a BATHROOM with full-size walk-in shower, a linen storage area, and a hall closet. The foyer opens to the large Great Room with living, dining, and kitchen. The perfect space for entertaining guests! The kitchen offers stunning quartz countertops with a large center island with bar seating, plenty of cabinet storage space, and custom rollout drawers. Take the glass door to the fully-fenced backyard with turf grass and concrete area. Upstairs you will be greeted by 3 more bedrooms including the large Primary Suite which features the ideal ensuite with dual sink vanity, full-size walk-in shower, and a large walk-in closet! At the end of the hall is the huge Bonus Loft/Game Room there is also a full-size hall bathroom with tub/shower and dual sinks as well as a laundry room with extra built-in shelving. This home also has an attached 2-car garage with direct garage access. Residents of this beautiful community also get to enjoy a sparkling swimming pool and spa, parks, and playgrounds! Ontario's GREAT PARK will also be coming soon, Ontario has OK'd the 370 ACRE PARK that will be across the street/attached to the Grand Park Community! Also, conveniently located near schools, shopping, dining, and not far from the 15 and 60 Fwys!
Location
State CA
County San Bernardino
Area Ontario (91762)
Interior
Interior Features Granite Counters, Recessed Lighting
Heating Solar
Cooling Central Forced Air, Energy Star, High Efficiency, Whole House Fan
Flooring Carpet, Linoleum/Vinyl
Equipment Dishwasher, Disposal, Microwave, Convection Oven, Gas Oven, Gas Stove, Self Cleaning Oven, Gas Range
Appliance Dishwasher, Disposal, Microwave, Convection Oven, Gas Oven, Gas Stove, Self Cleaning Oven, Gas Range
Laundry Laundry Room, Inside
Exterior
Garage Spaces 2.0
Fence Excellent Condition, Security
Pool Below Ground, Community/Common, Association, Heated, Fenced
Utilities Available Electricity Available, Electricity Connected
View Mountains/Hills, Panoramic, Neighborhood
Roof Type Tile/Clay,Shingle
Total Parking Spaces 4
Building
Lot Description Corner Lot, Sidewalks, Landscaped
Story 2
Lot Size Range 1-3999 SF
Sewer Public Sewer
Water Public
Architectural Style Modern
Level or Stories 2 Story
Construction Status Turnkey
Others
Monthly Total Fees $502
Acceptable Financing Cash, Conventional, FHA, Land Contract, VA
Listing Terms Cash, Conventional, FHA, Land Contract, VA
Special Listing Condition Standard
Read Less
Want to know what your home might be worth? Contact us for a FREE valuation!

Our team is ready to help you sell your home for the highest possible price ASAP

Bought with Youngmi Son • Team Spirit Realty, Inc.





