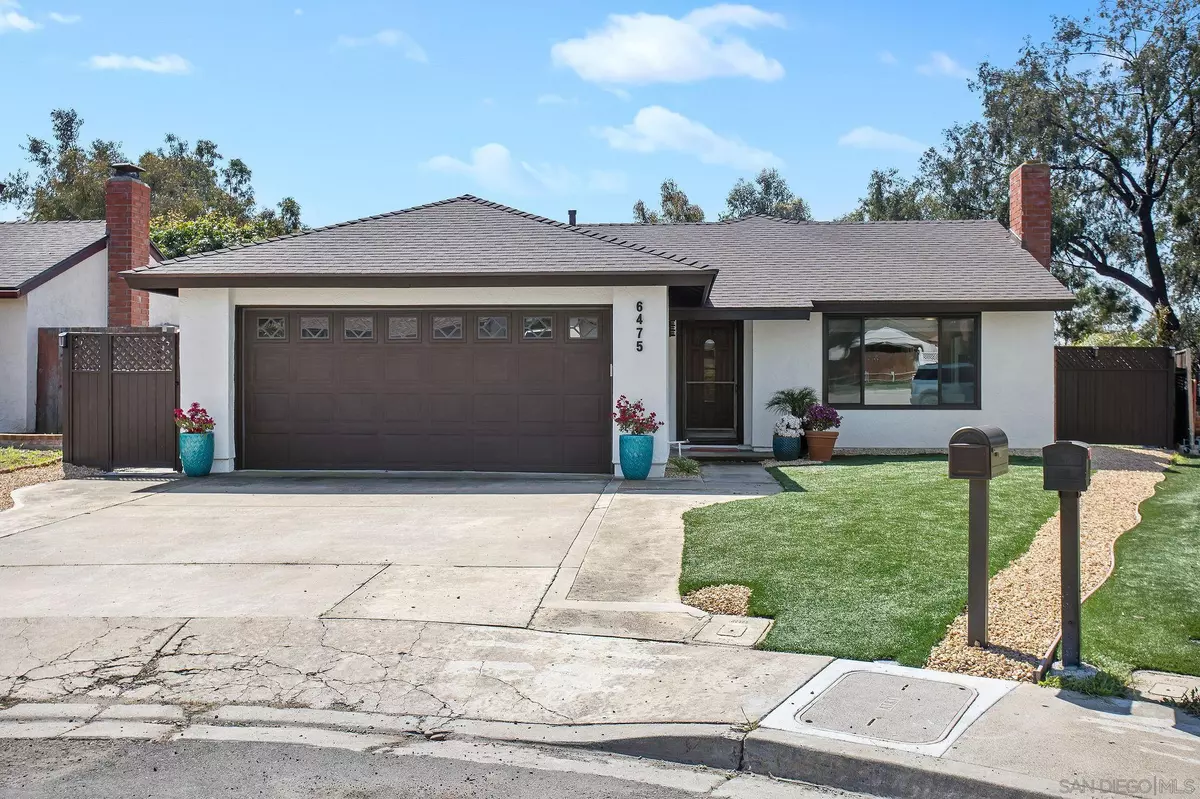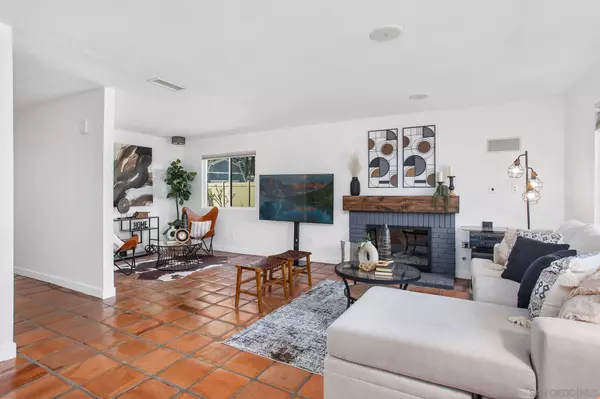$1,160,000
$1,199,900
3.3%For more information regarding the value of a property, please contact us for a free consultation.
6475 Canyon Vista Ct San Diego, CA 92111
3 Beds
2 Baths
1,389 SqFt
Key Details
Sold Price $1,160,000
Property Type Single Family Home
Sub Type Detached
Listing Status Sold
Purchase Type For Sale
Square Footage 1,389 sqft
Price per Sqft $835
Subdivision San Diego
MLS Listing ID 240006664
Sold Date 05/14/24
Style Detached
Bedrooms 3
Full Baths 2
HOA Y/N No
Year Built 1980
Lot Size 5,452 Sqft
Acres 0.13
Property Description
Updated single-level home with an attached two-car garage and canyon views located within the highly desirable community of Linda Vista. Situated at the end of a cul-de-sac, this amazing residence features a newer roof with owned solar, neutral paint and trim, a cozy gas fireplace, updated bathrooms, and durable Saltillo tile flooring throughout. Large new windows and sliding doors bask the home in an abundance of natural light. A beautifully appointed kitchen featuring quartz countertops, stainless steel appliances, and warm honey-hued shaker style cabinetry including an island with breakfast counter seating that opens to the living area. A spacious primary suite offering exterior patio access, ample closet space, and its own en-suite bathroom. Outdoor living extends to the backyard featuring thoughtfully designed hardscape including a massive covered patio and low maintenance landscaping including artificial turf, making it perfect for entertaining and taking in the views. Centrally located, just minutes away from Tecolote Canyon, San Diego Mesa College, Mission and Fashion Valley, University of San Diego, Fiesta Island, Sea World, Old Town, shopping, dining, the trolley, golf amenities, Interstates 163, 805, 8, and 5, plus so much more. Don't let this opportunity pass you by!
Location
State CA
County San Diego
Community San Diego
Area Linda Vista (92111)
Zoning R-1:SINGLE
Rooms
Master Bedroom 14x13
Bedroom 2 13x9
Bedroom 3 10x9
Living Room 19x23
Dining Room 13x9
Kitchen 11x13
Interior
Interior Features Ceiling Fan, Copper Plumbing Full, Kitchen Island, Low Flow Toilet(s), Open Floor Plan, Remodeled Kitchen, Shower, Kitchen Open to Family Rm
Heating Natural Gas
Cooling Central Forced Air
Flooring Tile
Fireplaces Number 1
Fireplaces Type FP in Family Room, Gas
Equipment Dishwasher, Disposal, Dryer, Garage Door Opener, Microwave, Refrigerator, Solar Panels, Washer, Water Filtration, Convection Oven, Double Oven, Gas Oven, Vented Exhaust Fan, Gas Range, Gas Cooking
Appliance Dishwasher, Disposal, Dryer, Garage Door Opener, Microwave, Refrigerator, Solar Panels, Washer, Water Filtration, Convection Oven, Double Oven, Gas Oven, Vented Exhaust Fan, Gas Range, Gas Cooking
Laundry Garage
Exterior
Exterior Feature Stucco
Parking Features Attached
Garage Spaces 2.0
Fence Excellent Condition, Vinyl, Chain Link, Wood
View Valley/Canyon
Roof Type Shingle
Total Parking Spaces 4
Building
Story 1
Lot Size Range 4000-7499 SF
Sewer Sewer Connected
Water Meter on Property
Level or Stories 1 Story
Others
Ownership Fee Simple
Acceptable Financing Cash, Conventional, VA
Listing Terms Cash, Conventional, VA
Read Less
Want to know what your home might be worth? Contact us for a FREE valuation!

Our team is ready to help you sell your home for the highest possible price ASAP

Bought with Jenny Yin • EpicPoint Properties





