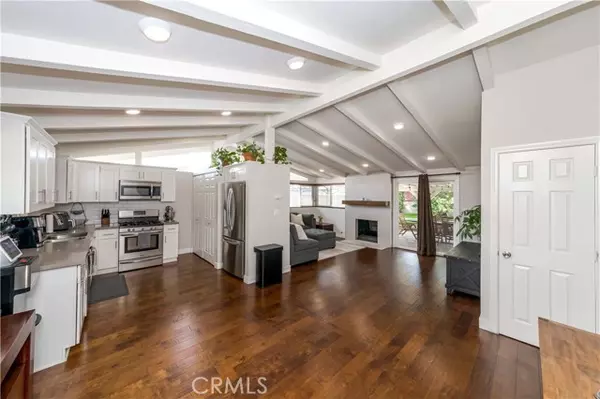$705,000
$599,999
17.5%For more information regarding the value of a property, please contact us for a free consultation.
1517 Amador Avenue Ontario, CA 91764
4 Beds
2 Baths
1,240 SqFt
Key Details
Sold Price $705,000
Property Type Single Family Home
Sub Type Detached
Listing Status Sold
Purchase Type For Sale
Square Footage 1,240 sqft
Price per Sqft $568
MLS Listing ID PW24052404
Sold Date 05/15/24
Style Detached
Bedrooms 4
Full Baths 2
HOA Y/N No
Year Built 1956
Lot Size 7,320 Sqft
Acres 0.168
Property Description
Welcome to your dream home in the heart of a charming neighborhood! This stunning Mid-century gem is a true masterpiece, boasting modern upgrades that will leave you in awe. From the sleek quartz countertops to the slick beveled subway tiles, every detail has been carefully curated to perfection. Step inside to discover an open-concept layout with vaulted ceilings that effortlessly blends spaciousness and coziness. With four bedrooms and two bathrooms, there's plenty of room for your growing family to spread out and thrive. And with recent upgrades including a new roof, plumbing, furnace, and remodeled fireplace, this home is truly move-in ready. But the beauty doesn't stop there. Imagine enjoying sunny afternoons in the privacy of your backyard oasis, surrounded by a charming privacy fence and lush greenery. And with paid-off solar panels and dual-paned windows, you can enjoy energy efficiency without sacrificing style. Located just a stone's throw away from the freeway for easy access, yet nestled in a peaceful neighborhood, this home offers the perfect balance of convenience and tranquility. It's more than just a house it's a place where you'll feel at peace, fall in love, and create lifelong memories. Don't miss your chance to make this stunning Mid-century home yours today!
Welcome to your dream home in the heart of a charming neighborhood! This stunning Mid-century gem is a true masterpiece, boasting modern upgrades that will leave you in awe. From the sleek quartz countertops to the slick beveled subway tiles, every detail has been carefully curated to perfection. Step inside to discover an open-concept layout with vaulted ceilings that effortlessly blends spaciousness and coziness. With four bedrooms and two bathrooms, there's plenty of room for your growing family to spread out and thrive. And with recent upgrades including a new roof, plumbing, furnace, and remodeled fireplace, this home is truly move-in ready. But the beauty doesn't stop there. Imagine enjoying sunny afternoons in the privacy of your backyard oasis, surrounded by a charming privacy fence and lush greenery. And with paid-off solar panels and dual-paned windows, you can enjoy energy efficiency without sacrificing style. Located just a stone's throw away from the freeway for easy access, yet nestled in a peaceful neighborhood, this home offers the perfect balance of convenience and tranquility. It's more than just a house it's a place where you'll feel at peace, fall in love, and create lifelong memories. Don't miss your chance to make this stunning Mid-century home yours today!
Location
State CA
County San Bernardino
Area Ontario (91764)
Interior
Cooling Central Forced Air
Fireplaces Type FP in Family Room
Equipment Solar Panels
Appliance Solar Panels
Laundry Closet Full Sized
Exterior
Garage Spaces 2.0
View Mountains/Hills
Total Parking Spaces 2
Building
Lot Description Curbs
Story 1
Lot Size Range 4000-7499 SF
Sewer Public Sewer
Water Public
Level or Stories 1 Story
Others
Monthly Total Fees $29
Acceptable Financing Cash, Conventional, Exchange, FHA, VA, Cash To Existing Loan, Cash To New Loan
Listing Terms Cash, Conventional, Exchange, FHA, VA, Cash To Existing Loan, Cash To New Loan
Special Listing Condition Standard
Read Less
Want to know what your home might be worth? Contact us for a FREE valuation!

Our team is ready to help you sell your home for the highest possible price ASAP

Bought with Brittney Chen • RE/MAX INNOVATIONS





