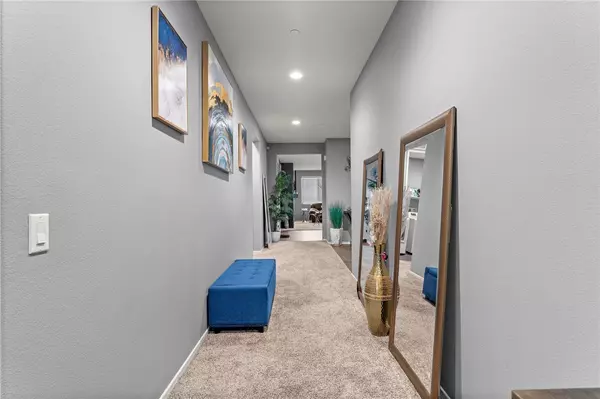$600,000
$605,000
0.8%For more information regarding the value of a property, please contact us for a free consultation.
3541 Mill Creek Drive Perris, CA 92570
3 Beds
2 Baths
2,080 SqFt
Key Details
Sold Price $600,000
Property Type Single Family Home
Sub Type Detached
Listing Status Sold
Purchase Type For Sale
Square Footage 2,080 sqft
Price per Sqft $288
MLS Listing ID IG24055471
Sold Date 05/15/24
Style Detached
Bedrooms 3
Full Baths 2
HOA Fees $75/mo
HOA Y/N Yes
Year Built 2022
Lot Size 6,604 Sqft
Acres 0.1516
Property Description
We are back on the market, Buyers failed to perform. Welcome to this beautiful home in Seasons At Green Valley Ranch in Perris CA, This beautiful home boost 2080sqft, This home has so many upgrades, Did I mention the SOLAR IS PAID FOR. EV charging in the garage, cover patio, & a Fireplace in the Family Room, upgraded electrical throughout the home, 3 bedrooms & 2 full bath, with a flex room, The primary bathroom boost dual vanities with a walk in shower & walk in closet, The family room has a beautiful upgraded fireplace and mantel for those great family night get togethers or just un-wind with a glass of wine watching tv on your big screen TV, The kitchen has a Hugh center island with stainless steel appliances, The flex room is a bonus with a lighted chandler, The laundry room has its own room and sits right off the flex room. The entire home has been customed painted to fit any decor. This plan is the AGATE, Elevation C.
We are back on the market, Buyers failed to perform. Welcome to this beautiful home in Seasons At Green Valley Ranch in Perris CA, This beautiful home boost 2080sqft, This home has so many upgrades, Did I mention the SOLAR IS PAID FOR. EV charging in the garage, cover patio, & a Fireplace in the Family Room, upgraded electrical throughout the home, 3 bedrooms & 2 full bath, with a flex room, The primary bathroom boost dual vanities with a walk in shower & walk in closet, The family room has a beautiful upgraded fireplace and mantel for those great family night get togethers or just un-wind with a glass of wine watching tv on your big screen TV, The kitchen has a Hugh center island with stainless steel appliances, The flex room is a bonus with a lighted chandler, The laundry room has its own room and sits right off the flex room. The entire home has been customed painted to fit any decor. This plan is the AGATE, Elevation C.
Location
State CA
County Riverside
Area Riv Cty-Perris (92570)
Interior
Cooling Central Forced Air
Fireplaces Type FP in Family Room
Equipment Dishwasher, Solar Panels
Appliance Dishwasher, Solar Panels
Laundry Laundry Room, Inside
Exterior
Garage Spaces 2.0
Fence Vinyl
Community Features Horse Trails
Complex Features Horse Trails
View Mountains/Hills
Total Parking Spaces 2
Building
Lot Description Sidewalks
Story 1
Lot Size Range 4000-7499 SF
Sewer Public Sewer
Water Public
Level or Stories 1 Story
Others
Monthly Total Fees $289
Acceptable Financing Cash, Conventional, FHA, VA, Cash To Existing Loan, Cash To New Loan
Listing Terms Cash, Conventional, FHA, VA, Cash To Existing Loan, Cash To New Loan
Special Listing Condition Standard
Read Less
Want to know what your home might be worth? Contact us for a FREE valuation!

Our team is ready to help you sell your home for the highest possible price ASAP

Bought with Marlene Mudahy • Serenity Realty





