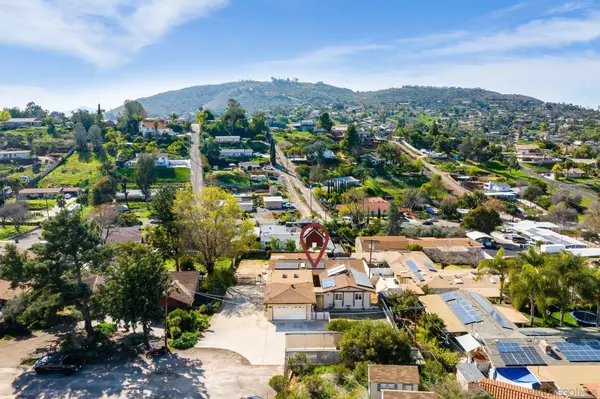$1,040,000
$1,074,990
3.3%For more information regarding the value of a property, please contact us for a free consultation.
12034 Los Amigos Way Lakeside, CA 92040
7 Beds
3 Baths
2,966 SqFt
Key Details
Sold Price $1,040,000
Property Type Single Family Home
Sub Type Detached
Listing Status Sold
Purchase Type For Sale
Square Footage 2,966 sqft
Price per Sqft $350
Subdivision Lakeside
MLS Listing ID 240003477
Sold Date 05/14/24
Style Detached
Bedrooms 7
Full Baths 2
Half Baths 1
HOA Y/N No
Year Built 1965
Lot Size 0.436 Acres
Acres 0.44
Property Description
Welcome to your ultimate retreat! This stunning home offers a spacious main level with 4 bedrooms, 2 baths, an office with its own entrance, and a gorgeous kitchen opening to a great room with breathtaking mountain views. This level also features a 2-car attached garage for your convenience. Venture downstairs to discover a sprawling basement complete with a huge game room or home gym, a massive workshop with a roll-up garage door, an additional bedroom, kitchen area, and half bath. Outside, unwind in the covered patio areas, take a refreshing dip in the sparkling pool on hot days, or relax in the spa under the starlit sky. Ample space for play structure/ trampoline, garden, or to create your dream landscape. Property is equipped with solar power, newer water heater, central HVAC and mini-splits in the basement. With RV parking, electrical hookups, and a wrap-around concrete driveway, there's ample space for all your vehicles, toys, and hobbies. Nestled on a .44-acre lot in a quiet cul-de-sac, this home offers ADU/granny flat potential for income potential or multigenerational living. Tax records indicate 2966sqft, excluding the workshop and two additional rooms. Experience country living with city convenience in this extraordinary property!
Location
State CA
County San Diego
Community Lakeside
Area Lakeside (92040)
Zoning R-1:SINGLE
Rooms
Family Room 22x29
Other Rooms 19x24
Master Bedroom 11x14
Bedroom 2 13x12
Bedroom 3 11x13
Bedroom 4 11x13
Bedroom 5 17x17
Living Room 27x23
Dining Room 15x9
Kitchen 15x13
Interior
Heating Electric, Natural Gas
Cooling Central Forced Air, Other/Remarks
Equipment Dishwasher, Disposal, Pool/Spa/Equipment, Solar Panels, Built In Range
Appliance Dishwasher, Disposal, Pool/Spa/Equipment, Solar Panels, Built In Range
Laundry Garage
Exterior
Exterior Feature Wood/Stucco
Parking Features Attached
Garage Spaces 4.0
Fence Partial
Pool Below Ground
Roof Type Composition
Total Parking Spaces 16
Building
Story 2
Lot Size Range .25 to .5 AC
Sewer Sewer Connected
Water Public
Level or Stories 2 Story
Others
Ownership Fee Simple
Acceptable Financing Cash, Conventional, FHA, VA
Listing Terms Cash, Conventional, FHA, VA
Read Less
Want to know what your home might be worth? Contact us for a FREE valuation!

Our team is ready to help you sell your home for the highest possible price ASAP

Bought with Sandy Biondo • Three Coins Realty





