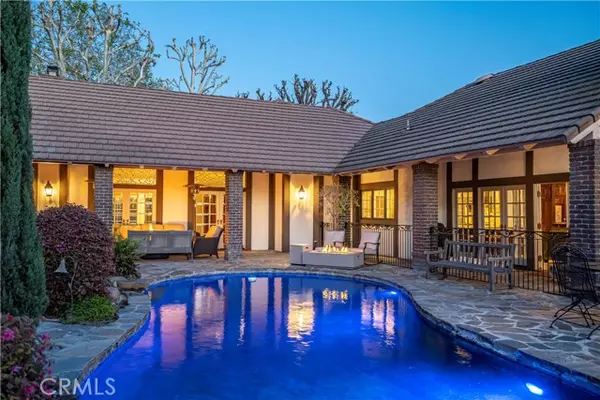$2,943,640
$2,998,000
1.8%For more information regarding the value of a property, please contact us for a free consultation.
735 N Banna Avenue Glendora, CA 91741
5 Beds
6 Baths
6,126 SqFt
Key Details
Sold Price $2,943,640
Property Type Single Family Home
Sub Type Detached
Listing Status Sold
Purchase Type For Sale
Square Footage 6,126 sqft
Price per Sqft $480
MLS Listing ID CV24066660
Sold Date 05/15/24
Style Detached
Bedrooms 5
Full Baths 6
HOA Y/N No
Year Built 1983
Lot Size 0.820 Acres
Acres 0.8203
Property Description
Nestled in the tranquil foothills of the San Gabriel Mountains, this stunning Tudor-style masterpiece stands as a testament to unparalleled craftsmanship and design. Spanning an impressive 6,126 square feet on a generously sized lot, this custom-built residence is a showcase of meticulous attention to detail and exquisite custom millwork that adorns every corner of its luxurious living space. Upon entering through the double doors, guests are welcomed into an elegant foyer, setting the stage for the opulence within. Flanking the entrance are the sophisticated formal living and dining rooms, perfect for hosting gatherings. At the heart of the home lies a gourmet kitchen, outfitted with top-of-the-line stainless steel appliances, including a full-size Sub-Zero refrigerator and freezer, a Viking six-burner gas range, a warming drawer, and a dishwasher. Granite countertops, custom cabinetry, a spacious center island, and a walk-in pantry further elevate the culinary experience. The home boasts five lavish bedrooms and six bathrooms, with the master suite serving as a private sanctuary. It features a cozy sitting room with a fireplace, two walk-in cedar-lined closets, and a spa-like private bath. Here, one can indulge in the luxury of an oversized jetted bathtub, walk-in shower, double sinks, a steam room, and a sauna, creating a haven of relaxation and privacy. The outdoor area of the estate is a testament to tranquility and beauty with meticulously landscaped grounds that provide a park-like atmosphere. The recently remodeled pool and spa invite peaceful contemplation or vibra
Nestled in the tranquil foothills of the San Gabriel Mountains, this stunning Tudor-style masterpiece stands as a testament to unparalleled craftsmanship and design. Spanning an impressive 6,126 square feet on a generously sized lot, this custom-built residence is a showcase of meticulous attention to detail and exquisite custom millwork that adorns every corner of its luxurious living space. Upon entering through the double doors, guests are welcomed into an elegant foyer, setting the stage for the opulence within. Flanking the entrance are the sophisticated formal living and dining rooms, perfect for hosting gatherings. At the heart of the home lies a gourmet kitchen, outfitted with top-of-the-line stainless steel appliances, including a full-size Sub-Zero refrigerator and freezer, a Viking six-burner gas range, a warming drawer, and a dishwasher. Granite countertops, custom cabinetry, a spacious center island, and a walk-in pantry further elevate the culinary experience. The home boasts five lavish bedrooms and six bathrooms, with the master suite serving as a private sanctuary. It features a cozy sitting room with a fireplace, two walk-in cedar-lined closets, and a spa-like private bath. Here, one can indulge in the luxury of an oversized jetted bathtub, walk-in shower, double sinks, a steam room, and a sauna, creating a haven of relaxation and privacy. The outdoor area of the estate is a testament to tranquility and beauty with meticulously landscaped grounds that provide a park-like atmosphere. The recently remodeled pool and spa invite peaceful contemplation or vibrant social gatherings, while the detached studio offers a versatile space for extended family stays or creative pursuits. This exquisite estate is not just a home, but a lifestyle offering, situated in a location that combines the peace and beauty of mountain living with unmatched elegance and comfort.
Location
State CA
County Los Angeles
Area Glendora (91741)
Zoning GDE7-40,00
Interior
Interior Features Bar, Pantry
Cooling Central Forced Air
Fireplaces Type FP in Family Room, FP in Living Room
Equipment Dishwasher, 6 Burner Stove, Gas Range
Appliance Dishwasher, 6 Burner Stove, Gas Range
Laundry Laundry Room, Inside
Exterior
Garage Spaces 3.0
Pool Below Ground, Private
View Mountains/Hills
Total Parking Spaces 3
Building
Lot Description Curbs, Sidewalks
Story 1
Water Public
Level or Stories 1 Story
Others
Monthly Total Fees $75
Acceptable Financing Cash To New Loan
Listing Terms Cash To New Loan
Special Listing Condition Standard
Read Less
Want to know what your home might be worth? Contact us for a FREE valuation!

Our team is ready to help you sell your home for the highest possible price ASAP

Bought with Nicholas Abbadessa • RE/MAX MASTERS REALTY





