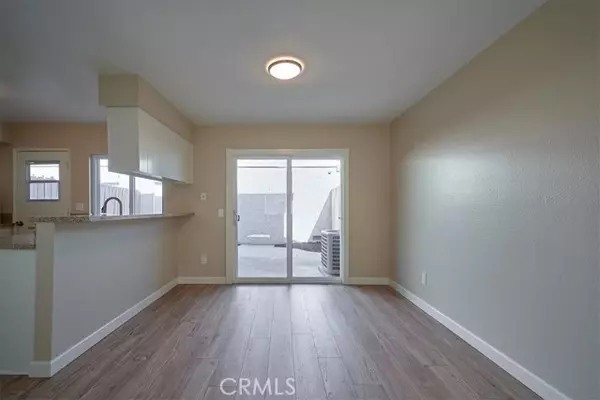$515,000
$485,000
6.2%For more information regarding the value of a property, please contact us for a free consultation.
1337 N Elderberry Avenue Ontario, CA 91762
3 Beds
3 Baths
1,243 SqFt
Key Details
Sold Price $515,000
Property Type Condo
Listing Status Sold
Purchase Type For Sale
Square Footage 1,243 sqft
Price per Sqft $414
MLS Listing ID CV24074430
Sold Date 05/16/24
Style All Other Attached
Bedrooms 3
Full Baths 2
Half Baths 1
Construction Status Turnkey,Updated/Remodeled
HOA Fees $425/mo
HOA Y/N Yes
Year Built 1978
Lot Size 1,243 Sqft
Acres 0.0285
Property Description
Beautiful two level N. Ontario condo, shows light bright and open!! This home showcases a neutral design palette, including wood laminate flooring, plush designer carpeting, granite counter tops, and fresh paint and trims. The light filled family room opens to the chef's kitchen, complete with granite counter tops and gleaming stainless appliances. There is plenty of prep surface and a wonderful pull up seating bar for entertaining and convenience! Finishing off the first level is the updated and convenient guest bath. The second story has three comfortable bedrooms and two baths, including the updated primary and en-suite. Door handles, drawer pulls and lighting has been redone as well, adding the perfect finishing touch! the private courtyard patio is a great place to relax, with its freshly painted fencing, plenty of concrete decking and planter space for gardening. This area is ideal for relaxation or entertaining, and conveniently leads to the attached two car garage. The lushly landscaped common grounds, with gated pool, tennis and racket ball courts, as well as the close proximity to movies, shops an dining, make this a fantastic place to call home!!
Beautiful two level N. Ontario condo, shows light bright and open!! This home showcases a neutral design palette, including wood laminate flooring, plush designer carpeting, granite counter tops, and fresh paint and trims. The light filled family room opens to the chef's kitchen, complete with granite counter tops and gleaming stainless appliances. There is plenty of prep surface and a wonderful pull up seating bar for entertaining and convenience! Finishing off the first level is the updated and convenient guest bath. The second story has three comfortable bedrooms and two baths, including the updated primary and en-suite. Door handles, drawer pulls and lighting has been redone as well, adding the perfect finishing touch! the private courtyard patio is a great place to relax, with its freshly painted fencing, plenty of concrete decking and planter space for gardening. This area is ideal for relaxation or entertaining, and conveniently leads to the attached two car garage. The lushly landscaped common grounds, with gated pool, tennis and racket ball courts, as well as the close proximity to movies, shops an dining, make this a fantastic place to call home!!
Location
State CA
County San Bernardino
Area Ontario (91762)
Interior
Interior Features Granite Counters
Cooling Central Forced Air
Flooring Carpet, Wood
Equipment Dishwasher, Disposal, Gas Range
Appliance Dishwasher, Disposal, Gas Range
Laundry Garage
Exterior
Parking Features Garage, Garage - Two Door
Garage Spaces 2.0
Fence Wood
Pool Community/Common
Roof Type Composition
Total Parking Spaces 2
Building
Story 2
Lot Size Range 1-3999 SF
Sewer Public Sewer
Water Public
Level or Stories 2 Story
Construction Status Turnkey,Updated/Remodeled
Others
Monthly Total Fees $435
Acceptable Financing Cash, Conventional, FHA, VA, Cash To New Loan
Listing Terms Cash, Conventional, FHA, VA, Cash To New Loan
Read Less
Want to know what your home might be worth? Contact us for a FREE valuation!

Our team is ready to help you sell your home for the highest possible price ASAP

Bought with DEANNA DIAZ • CENTURY 21 KING





