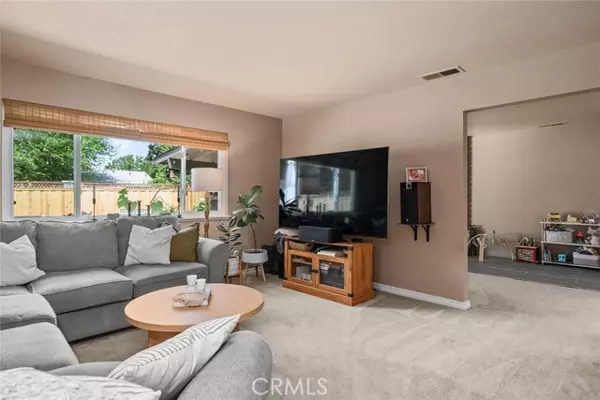$500,000
$485,000
3.1%For more information regarding the value of a property, please contact us for a free consultation.
929 Christi Lane Chico, CA 95973
3 Beds
2 Baths
1,596 SqFt
Key Details
Sold Price $500,000
Property Type Single Family Home
Sub Type Detached
Listing Status Sold
Purchase Type For Sale
Square Footage 1,596 sqft
Price per Sqft $313
MLS Listing ID SN24075523
Sold Date 05/16/24
Style Detached
Bedrooms 3
Full Baths 2
Construction Status Turnkey
HOA Y/N No
Year Built 1975
Lot Size 10,454 Sqft
Acres 0.24
Property Description
SUMMER READY WITH A POOL & HOT TUB!! This charming 3-bedroom, 2-bathroom turnkey home has a beautiful pool and relaxing hot tub nestled within a sprawling, private backyard oasis. Situated at the end of a cul-de-sac, this 1,596 square foot haven offers both tranquility and modern comfort. Step inside to discover a meticulously maintained interior featuring numerous upgrades, including renovated bathrooms, fresh interior paint, and tasteful fixtures throughout. The spacious layout encompasses a cozy living room as well as a separate den or bonus room complete with a fireplace and convenient backyard access, making it an ideal space for hosting gatherings or simply unwinding in style. The well-appointed kitchen is equipped with a gas range and ample counter space for culinary adventures. On the opposite side of the home, you'll find two generously sized guest bedrooms complemented by an updated guest bath featuring a shower tub combo. Retreat to the expansive primary bedroom with a large walk-in closet with shelving, a walk-in shower, and a stunning wood vanity with a vessel sink. Storage is never an issue, with plenty of closet space throughout the home to accommodate your belongings with ease. Laundry access is in an adorable area made in the garage. However, the true highlight of this residence lies outdoors! The spacious Trex deck patio provides tasteful covering, perfect for lounging under the sun or hosting gatherings regardless of the weather. The all new fencing and mature landscape provide a sense of seclusion and shade, creating an idyllic setting for relaxation and
SUMMER READY WITH A POOL & HOT TUB!! This charming 3-bedroom, 2-bathroom turnkey home has a beautiful pool and relaxing hot tub nestled within a sprawling, private backyard oasis. Situated at the end of a cul-de-sac, this 1,596 square foot haven offers both tranquility and modern comfort. Step inside to discover a meticulously maintained interior featuring numerous upgrades, including renovated bathrooms, fresh interior paint, and tasteful fixtures throughout. The spacious layout encompasses a cozy living room as well as a separate den or bonus room complete with a fireplace and convenient backyard access, making it an ideal space for hosting gatherings or simply unwinding in style. The well-appointed kitchen is equipped with a gas range and ample counter space for culinary adventures. On the opposite side of the home, you'll find two generously sized guest bedrooms complemented by an updated guest bath featuring a shower tub combo. Retreat to the expansive primary bedroom with a large walk-in closet with shelving, a walk-in shower, and a stunning wood vanity with a vessel sink. Storage is never an issue, with plenty of closet space throughout the home to accommodate your belongings with ease. Laundry access is in an adorable area made in the garage. However, the true highlight of this residence lies outdoors! The spacious Trex deck patio provides tasteful covering, perfect for lounging under the sun or hosting gatherings regardless of the weather. The all new fencing and mature landscape provide a sense of seclusion and shade, creating an idyllic setting for relaxation and recreation all summer long. And don't forget the POOL AND HOT TUB! Don't miss your chance to experience the ultimate in summer living schedule your viewing today and make this exquisite retreat your own!
Location
State CA
County Butte
Area Chico (95973)
Zoning SR
Interior
Interior Features Formica Counters, Recessed Lighting
Cooling Central Forced Air
Flooring Carpet, Tile
Fireplaces Type Den
Equipment Dishwasher, Microwave, Refrigerator, Gas Range
Appliance Dishwasher, Microwave, Refrigerator, Gas Range
Laundry Garage
Exterior
Exterior Feature Stucco
Parking Features Garage
Garage Spaces 2.0
Fence New Condition, Privacy, Wood
Pool Below Ground, Private
Utilities Available Electricity Connected, Natural Gas Connected, Water Connected
View Neighborhood
Roof Type Composition
Total Parking Spaces 2
Building
Lot Description Cul-De-Sac, Curbs, Sidewalks
Story 1
Lot Size Range 7500-10889 SF
Sewer Conventional Septic
Water Public
Level or Stories 1 Story
Construction Status Turnkey
Others
Acceptable Financing Submit
Listing Terms Submit
Special Listing Condition Standard
Read Less
Want to know what your home might be worth? Contact us for a FREE valuation!

Our team is ready to help you sell your home for the highest possible price ASAP

Bought with Andrew Acevedo • Thrive Real Estate Company





