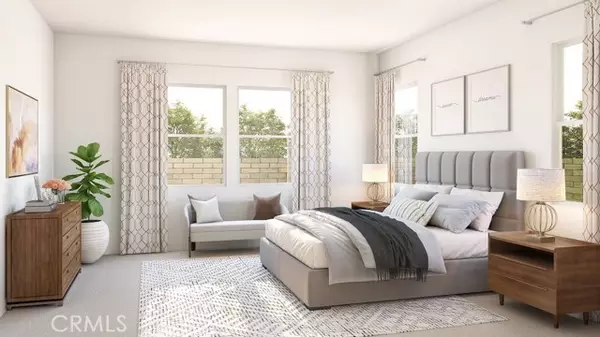$1,619,209
$1,533,490
5.6%For more information regarding the value of a property, please contact us for a free consultation.
1128 W Juniper Drive Glendora, CA 91741
4 Beds
4 Baths
2,854 SqFt
Key Details
Sold Price $1,619,209
Property Type Single Family Home
Sub Type Detached
Listing Status Sold
Purchase Type For Sale
Square Footage 2,854 sqft
Price per Sqft $567
MLS Listing ID EV23046808
Sold Date 05/16/24
Style Detached
Bedrooms 4
Full Baths 3
Half Baths 1
Construction Status Under Construction
HOA Fees $385/mo
HOA Y/N Yes
Year Built 2023
Lot Size 0.506 Acres
Acres 0.5058
Property Description
MLS#EV23046808. REPRESENTATIVE PHOTOS ADDED. January 2024 Completion! Welcome to the Iris floor plan in La Colina Estates! This beautiful single-story home welcomes you from the moment you walk through your front porch into the foyer. The heart of the home features a great room that opens to the dining room and spacious kitchen with a grand center island. A walk-in pantry and a home management station will allow you to find everything you need at your fingertips. Enjoy a covered, outdoor living area connected to the great room which is perfect for entertaining family and friends in the gorgeous Southern California weather. Retreat to your beautiful primary suite, designed for ultimate relaxation with dual vanities, a spacious shower, separate soaking tub, and a large walk-in closet. Three secondary bedrooms are located down the hall along with 2.5 baths, one of the secondary bedrooms has a private bath and walk-in closet. Additional features include a centrally located laundry room, along with a 3-car garage offering storage space for vehicles and belongings.
MLS#EV23046808. REPRESENTATIVE PHOTOS ADDED. January 2024 Completion! Welcome to the Iris floor plan in La Colina Estates! This beautiful single-story home welcomes you from the moment you walk through your front porch into the foyer. The heart of the home features a great room that opens to the dining room and spacious kitchen with a grand center island. A walk-in pantry and a home management station will allow you to find everything you need at your fingertips. Enjoy a covered, outdoor living area connected to the great room which is perfect for entertaining family and friends in the gorgeous Southern California weather. Retreat to your beautiful primary suite, designed for ultimate relaxation with dual vanities, a spacious shower, separate soaking tub, and a large walk-in closet. Three secondary bedrooms are located down the hall along with 2.5 baths, one of the secondary bedrooms has a private bath and walk-in closet. Additional features include a centrally located laundry room, along with a 3-car garage offering storage space for vehicles and belongings.
Location
State CA
County Los Angeles
Area Glendora (91741)
Zoning Residentia
Interior
Interior Features Pantry, Recessed Lighting
Cooling Central Forced Air
Flooring Other/Remarks
Equipment Dishwasher, Microwave, Gas Range
Appliance Dishwasher, Microwave, Gas Range
Laundry Inside
Exterior
Parking Features Direct Garage Access
Garage Spaces 3.0
Utilities Available Cable Available, Electricity Connected, Natural Gas Connected, Phone Available, Underground Utilities, Sewer Connected, Water Connected
View Mountains/Hills
Total Parking Spaces 3
Building
Lot Description Curbs, Sidewalks
Story 1
Sewer Holding Tank, Public Sewer
Water Public
Architectural Style Mediterranean/Spanish
Level or Stories 1 Story
New Construction 1
Construction Status Under Construction
Others
Monthly Total Fees $385
Acceptable Financing Cash, Conventional, VA
Listing Terms Cash, Conventional, VA
Special Listing Condition Standard
Read Less
Want to know what your home might be worth? Contact us for a FREE valuation!

Our team is ready to help you sell your home for the highest possible price ASAP

Bought with EDWIN MOU • ATM Asset Mgmt, Inc.





