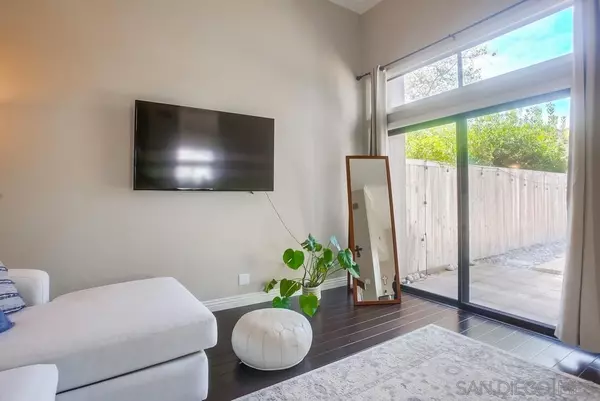$1,185,500
$1,099,000
7.9%For more information regarding the value of a property, please contact us for a free consultation.
10619 Matinal Cir San Diego, CA 92127
3 Beds
3 Baths
1,622 SqFt
Key Details
Sold Price $1,185,500
Property Type Townhouse
Sub Type Twinhome
Listing Status Sold
Purchase Type For Sale
Square Footage 1,622 sqft
Price per Sqft $730
Subdivision Rancho Bernardo
MLS Listing ID 240008482
Sold Date 05/17/24
Style Twinhome
Bedrooms 3
Full Baths 2
Half Baths 1
HOA Fees $132/mo
HOA Y/N Yes
Year Built 1987
Lot Size 4,261 Sqft
Acres 0.1
Property Description
Discover the charm of this beautifully renovated 3-bedroom, 3-bathroom home in the sought-after Westwood neighborhood of Rancho Bernardo. Spanning 1,622 square feet, this property blends modern luxury with timeless elegance. The gourmet kitchen boasts sleek countertops, high-end appliances, and ample cabinet space, ideal for both daily living and hosting gatherings. Elegant wood flooring enhances the warmth and sophistication throughout the home, while vaulted ceilings in the living and family rooms create an open, airy atmosphere filled with natural light. The three generously sized bedrooms and updated bathrooms offer privacy and relaxation. Outside, the large private backyard provides a serene retreat perfect for gardening, entertaining, or enjoying the sunny California weather. This home has fully owned solar for energy efficiency and cost savings! An attached two-car garage adds convenience with ample storage and parking space. Located near top-rated schools, parks, and a variety of dining and shopping options, this home offers a blend of comfort and convenience in one of Rancho Bernardo's most desirable areas. Embrace this rare opportunity to live in a beautifully upgraded home where every detail is designed for a luxurious lifestyle.
Location
State CA
County San Diego
Community Rancho Bernardo
Area Rancho Bernardo (92127)
Building/Complex Name Northfield
Zoning R-1:SINGLE
Rooms
Family Room 14X12
Master Bedroom 14X13
Bedroom 2 10X10
Bedroom 3 10X11
Living Room 16x14
Dining Room 12X10
Kitchen 12X10
Interior
Heating Natural Gas
Cooling Central Forced Air
Equipment Dishwasher, Counter Top
Appliance Dishwasher, Counter Top
Laundry Garage
Exterior
Exterior Feature Wood/Stucco
Parking Features Attached
Garage Spaces 2.0
Fence Partial
Pool Community/Common
Roof Type Tile/Clay
Total Parking Spaces 4
Building
Story 3
Lot Size Range 4000-7499 SF
Sewer Sewer Connected
Water Meter on Property
Level or Stories 3 Story
Others
Ownership Fee Simple
Monthly Total Fees $132
Acceptable Financing Cash, Conventional, FHA, VA
Listing Terms Cash, Conventional, FHA, VA
Read Less
Want to know what your home might be worth? Contact us for a FREE valuation!

Our team is ready to help you sell your home for the highest possible price ASAP

Bought with Andrew J Tseng • Coldwell Banker Realty





