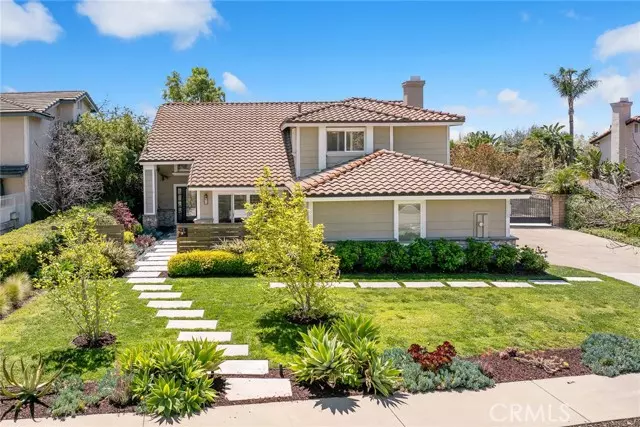$1,480,000
$1,480,000
For more information regarding the value of a property, please contact us for a free consultation.
312 E Dunbarton Place Claremont, CA 91711
4 Beds
3 Baths
3,033 SqFt
Key Details
Sold Price $1,480,000
Property Type Single Family Home
Sub Type Detached
Listing Status Sold
Purchase Type For Sale
Square Footage 3,033 sqft
Price per Sqft $487
MLS Listing ID TR24071695
Sold Date 05/17/24
Style Detached
Bedrooms 4
Full Baths 2
Half Baths 1
Construction Status Turnkey,Updated/Remodeled
HOA Fees $142/mo
HOA Y/N Yes
Year Built 1987
Lot Size 0.260 Acres
Acres 0.2601
Property Description
ABSOLUTELY STUNNING HOME, nested on a tranquil cul-de-sac in one of North Claremont sought after neighborhoods, boasting 4 bedrooms, a downstairs bonus room, 2.5 bathrooms, 3,033 sqft of comfortable living space on an expansive 11,331 square-foot lot. Impressive curb appeal welcomes you to a private & relaxing front courtyard. Step inside to discover the epitome of modern elegance with stunning finishes. Spacious living room with vaulted ceilings, a beautiful staircase & large French glass door overlooking the front courtyard. Adjacent is a bonus room that can be used as an office, playroom, gym or 5th bedroom. The highlight of this amazing home is the expansive room where the kitchen, dining & family room are all open to one another without obstruction. There you will find a chefs kitchen showcasing Viking 6 burner stove, Viking refrigerator, a new dishwasher, plentiful granite counter space, more than ample cabinetry with glass doors; crown moldings, recessed lights, 2 skylights that invite nature light to fill the space, remodeled fireplace, French door leading to the backyard, a single door to the side sitting area and plenty of windows flood the room with natural light. All renovations were done tastefully with high quality materials to a modern & luxurious standard. Upstairs has 3 sizable bedrooms, a large master suite and a hallway full bath, each of them has been tastefully updated. Generously sized master suite with plentiful windows & a walk in closet. Its spacious master bath includes a double sink vanity, an oval bathtub, & a separate large shower stall, creatin
ABSOLUTELY STUNNING HOME, nested on a tranquil cul-de-sac in one of North Claremont sought after neighborhoods, boasting 4 bedrooms, a downstairs bonus room, 2.5 bathrooms, 3,033 sqft of comfortable living space on an expansive 11,331 square-foot lot. Impressive curb appeal welcomes you to a private & relaxing front courtyard. Step inside to discover the epitome of modern elegance with stunning finishes. Spacious living room with vaulted ceilings, a beautiful staircase & large French glass door overlooking the front courtyard. Adjacent is a bonus room that can be used as an office, playroom, gym or 5th bedroom. The highlight of this amazing home is the expansive room where the kitchen, dining & family room are all open to one another without obstruction. There you will find a chefs kitchen showcasing Viking 6 burner stove, Viking refrigerator, a new dishwasher, plentiful granite counter space, more than ample cabinetry with glass doors; crown moldings, recessed lights, 2 skylights that invite nature light to fill the space, remodeled fireplace, French door leading to the backyard, a single door to the side sitting area and plenty of windows flood the room with natural light. All renovations were done tastefully with high quality materials to a modern & luxurious standard. Upstairs has 3 sizable bedrooms, a large master suite and a hallway full bath, each of them has been tastefully updated. Generously sized master suite with plentiful windows & a walk in closet. Its spacious master bath includes a double sink vanity, an oval bathtub, & a separate large shower stall, creating a relaxing retreat. Step outside to discover a tranquil backyard retreat with a sustainable green lawn area, a huge patio filled with blooming Wisteria vines, a private & spacious sitting area, plus a deep long driveway, perfect for year-round family and guest outdoor gathering. With a 3-car garage, RV parking, beautiful private Meadowood common area with walking paths, picturesque mountain views, 2 tennis courts, tot lot, pool, spa & locked gate, this home truly has it all!
Location
State CA
County Los Angeles
Area Claremont (91711)
Zoning CLSP2*
Interior
Interior Features Recessed Lighting
Cooling Central Forced Air
Fireplaces Type FP in Family Room
Equipment Dishwasher, Refrigerator, 6 Burner Stove, Gas Stove, Gas Range
Appliance Dishwasher, Refrigerator, 6 Burner Stove, Gas Stove, Gas Range
Laundry Garage
Exterior
Parking Features Direct Garage Access, Garage
Garage Spaces 3.0
Pool Association
View Mountains/Hills
Roof Type Tile/Clay
Total Parking Spaces 3
Building
Lot Description Curbs, Sidewalks
Story 2
Sewer Public Sewer
Water Public
Level or Stories 2 Story
Construction Status Turnkey,Updated/Remodeled
Others
Monthly Total Fees $227
Acceptable Financing Cash To New Loan
Listing Terms Cash To New Loan
Special Listing Condition Standard
Read Less
Want to know what your home might be worth? Contact us for a FREE valuation!

Our team is ready to help you sell your home for the highest possible price ASAP

Bought with Kathlyn Tse • ReMax 2000 Realty

