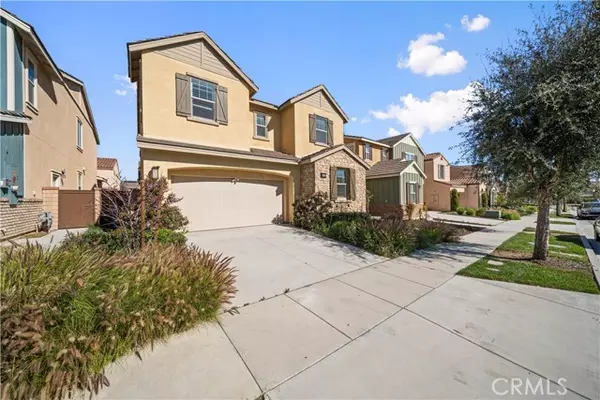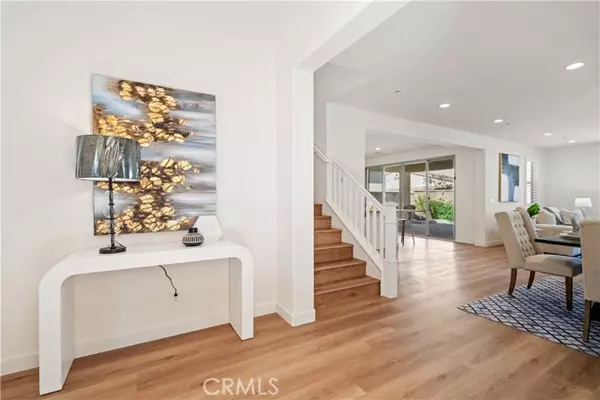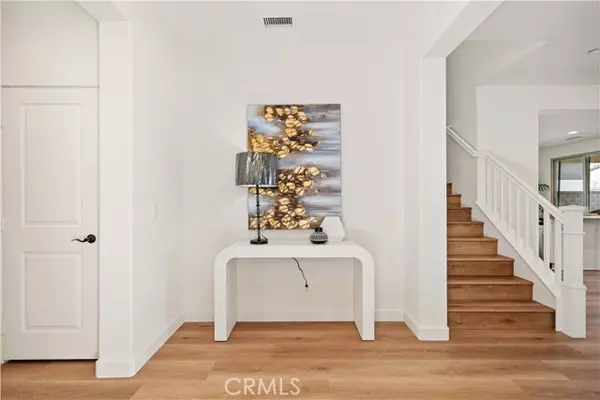$910,000
$869,900
4.6%For more information regarding the value of a property, please contact us for a free consultation.
3963 S Trinitas Way Ontario, CA 91761
4 Beds
3 Baths
2,792 SqFt
Key Details
Sold Price $910,000
Property Type Single Family Home
Sub Type Detached
Listing Status Sold
Purchase Type For Sale
Square Footage 2,792 sqft
Price per Sqft $325
MLS Listing ID OC24067328
Sold Date 05/14/24
Style Detached
Bedrooms 4
Full Baths 3
HOA Fees $168/mo
HOA Y/N Yes
Year Built 2019
Lot Size 4,050 Sqft
Acres 0.093
Property Description
Newly built 2019 single-family house ready to be your home! This home features 4 bedroom, 3 bath, 2 car garage, 1 bedroom and 1 full bathroom on ground level, big loft of entertainment area on upstairs. This home is the most popular plan 2, beautiful, clean, with many smart and modern design features. Large living and open kitchen with oversize kitchen island with granite kitchen counter tops and breakfast nook. Morden laminate all through the first floor. 2 car attached garage with lots storage space. Central A/C and heating system. This house has plenty of windows installed with wooden shutters and curtains. HOA amenities including pools, club house, BBQ area, children playground, and etc... 13 Minutes from Ontario International Airport, 14 minutes from Ontario Mills, 6 minutes from 99 Ranch market, and 3 minutes from I10. Must see to appreciate.
Newly built 2019 single-family house ready to be your home! This home features 4 bedroom, 3 bath, 2 car garage, 1 bedroom and 1 full bathroom on ground level, big loft of entertainment area on upstairs. This home is the most popular plan 2, beautiful, clean, with many smart and modern design features. Large living and open kitchen with oversize kitchen island with granite kitchen counter tops and breakfast nook. Morden laminate all through the first floor. 2 car attached garage with lots storage space. Central A/C and heating system. This house has plenty of windows installed with wooden shutters and curtains. HOA amenities including pools, club house, BBQ area, children playground, and etc... 13 Minutes from Ontario International Airport, 14 minutes from Ontario Mills, 6 minutes from 99 Ranch market, and 3 minutes from I10. Must see to appreciate.
Location
State CA
County San Bernardino
Area Ontario (91761)
Interior
Cooling Central Forced Air
Equipment Dryer, Washer
Appliance Dryer, Washer
Laundry Laundry Room
Exterior
Garage Spaces 2.0
Pool Association
Roof Type Tile/Clay
Total Parking Spaces 2
Building
Lot Description Sidewalks
Story 2
Lot Size Range 4000-7499 SF
Sewer Public Sewer
Water Public
Level or Stories 2 Story
Others
Monthly Total Fees $538
Acceptable Financing Cash, Conventional, Exchange
Listing Terms Cash, Conventional, Exchange
Special Listing Condition Standard
Read Less
Want to know what your home might be worth? Contact us for a FREE valuation!

Our team is ready to help you sell your home for the highest possible price ASAP

Bought with Yue Lai • TopSky Realty Inc.





