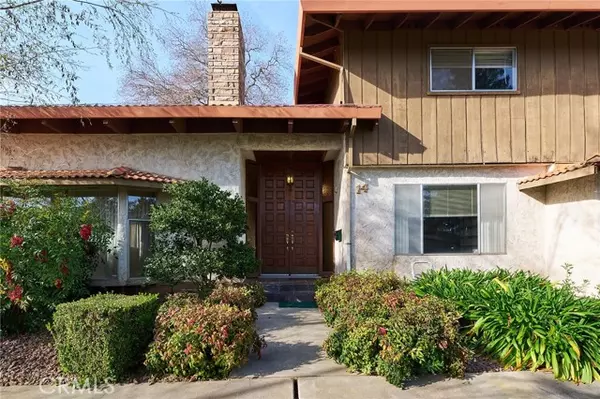$425,000
$475,000
10.5%For more information regarding the value of a property, please contact us for a free consultation.
14 Via Verona Circle Chico, CA 95973
3 Beds
4 Baths
2,968 SqFt
Key Details
Sold Price $425,000
Property Type Single Family Home
Sub Type Detached
Listing Status Sold
Purchase Type For Sale
Square Footage 2,968 sqft
Price per Sqft $143
MLS Listing ID SN24056681
Sold Date 05/17/24
Style Detached
Bedrooms 3
Full Baths 3
Half Baths 1
Construction Status Fixer,Repairs Cosmetic
HOA Y/N No
Year Built 1976
Lot Size 10,019 Sqft
Acres 0.23
Property Description
This is a charming and spacious family home, ready for your personal touch to transform it back to its original glory. This property is poised for transformation and the seller will be selling it in "As Is" Condition. It is located on a cul-de-sac with a circular driveway and 2 car garage on a spacious lot that has an inground swimming pool. With three bedrooms and 3.5 bathrooms, an office, and a bonus room that could be transformed into a 4th bedroom. This home provides ample space for families of any size. Two living rooms offer flexibility for entertainment, relaxation, or even transforming one into a playroom or media center. The heart of the home, a spacious kitchen, opens directly to one of the living rooms, making it ideal for gatherings and seamless day-to-day living. The Jack and Jill bathroom upstairs and very large Master Bedroom with walk-in closet and bathroom enhances the convenience for family members. Don't miss out on the chance to make this very large home your own.
This is a charming and spacious family home, ready for your personal touch to transform it back to its original glory. This property is poised for transformation and the seller will be selling it in "As Is" Condition. It is located on a cul-de-sac with a circular driveway and 2 car garage on a spacious lot that has an inground swimming pool. With three bedrooms and 3.5 bathrooms, an office, and a bonus room that could be transformed into a 4th bedroom. This home provides ample space for families of any size. Two living rooms offer flexibility for entertainment, relaxation, or even transforming one into a playroom or media center. The heart of the home, a spacious kitchen, opens directly to one of the living rooms, making it ideal for gatherings and seamless day-to-day living. The Jack and Jill bathroom upstairs and very large Master Bedroom with walk-in closet and bathroom enhances the convenience for family members. Don't miss out on the chance to make this very large home your own.
Location
State CA
County Butte
Area Chico (95973)
Zoning SR
Interior
Interior Features Beamed Ceilings, Formica Counters, Pantry, Two Story Ceilings, Wet Bar
Cooling Central Forced Air, Dual
Flooring Carpet, Linoleum/Vinyl
Fireplaces Type FP in Family Room
Equipment Dishwasher, Disposal, Microwave, Refrigerator, Double Oven, Electric Oven, Electric Range
Appliance Dishwasher, Disposal, Microwave, Refrigerator, Double Oven, Electric Oven, Electric Range
Laundry Laundry Room, Inside
Exterior
Garage Spaces 2.0
Fence Average Condition
Pool Below Ground, Private
View Neighborhood
Roof Type Tile/Clay
Total Parking Spaces 2
Building
Lot Description Cul-De-Sac, Sidewalks, Landscaped
Story 2
Lot Size Range 7500-10889 SF
Sewer Conventional Septic
Water Public
Level or Stories 2 Story
Construction Status Fixer,Repairs Cosmetic
Others
Acceptable Financing Cash To New Loan
Listing Terms Cash To New Loan
Special Listing Condition Standard
Read Less
Want to know what your home might be worth? Contact us for a FREE valuation!

Our team is ready to help you sell your home for the highest possible price ASAP

Bought with John Barroso • Parkway Real Estate Co.





