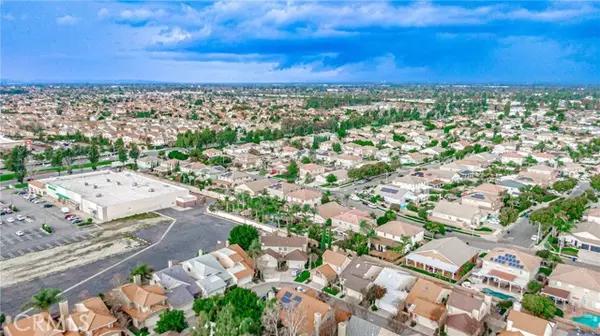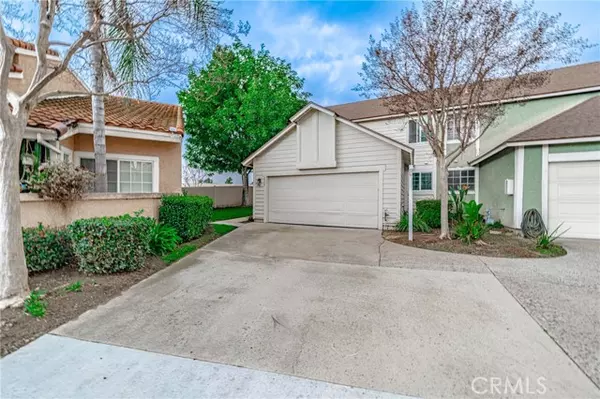$559,999
$549,999
1.8%For more information regarding the value of a property, please contact us for a free consultation.
2908 Plum Drive Ontario, CA 91761
3 Beds
2 Baths
1,012 SqFt
Key Details
Sold Price $559,999
Property Type Condo
Listing Status Sold
Purchase Type For Sale
Square Footage 1,012 sqft
Price per Sqft $553
MLS Listing ID DW24049042
Sold Date 05/17/24
Style All Other Attached
Bedrooms 3
Full Baths 2
Construction Status Turnkey
HOA Fees $310/mo
HOA Y/N Yes
Year Built 1986
Lot Size 4,500 Sqft
Acres 0.1033
Property Description
WELCOME TO THE BEAUTIFUL CITY OF ONTARIO!!!!!! This two-story home has excellent curb appeal and is ready for that family to move in and start new memories. The home is in great condition & features three spacious bedrooms, two bathrooms, and one spacious living room and dining area. It has one of the biggest lots in this neighborhood, where you can entertain family and guests with no problem. Many amenities are nearby: parks, major supermarkets, hospitals, outstanding schools, restaurants, and more. This home is a GEM and will not last long in todays market! Thank you for viewing this home, and good luck to all.
WELCOME TO THE BEAUTIFUL CITY OF ONTARIO!!!!!! This two-story home has excellent curb appeal and is ready for that family to move in and start new memories. The home is in great condition & features three spacious bedrooms, two bathrooms, and one spacious living room and dining area. It has one of the biggest lots in this neighborhood, where you can entertain family and guests with no problem. Many amenities are nearby: parks, major supermarkets, hospitals, outstanding schools, restaurants, and more. This home is a GEM and will not last long in todays market! Thank you for viewing this home, and good luck to all.
Location
State CA
County San Bernardino
Area Ontario (91761)
Interior
Interior Features Copper Plumbing Full, Granite Counters
Cooling Central Forced Air
Flooring Linoleum/Vinyl, Tile
Fireplaces Type FP in Living Room
Equipment Dishwasher, Disposal, Microwave, Refrigerator, Electric Oven
Appliance Dishwasher, Disposal, Microwave, Refrigerator, Electric Oven
Laundry Garage
Exterior
Parking Features Garage
Garage Spaces 2.0
Pool Association
Total Parking Spaces 2
Building
Lot Description Curbs, Sidewalks
Story 2
Lot Size Range 4000-7499 SF
Sewer Public Sewer
Water Public
Level or Stories 2 Story
Construction Status Turnkey
Others
Monthly Total Fees $346
Acceptable Financing Cash, Conventional, FHA, VA
Listing Terms Cash, Conventional, FHA, VA
Special Listing Condition Standard
Read Less
Want to know what your home might be worth? Contact us for a FREE valuation!

Our team is ready to help you sell your home for the highest possible price ASAP

Bought with Richard Elizalde • IET Real Estate





