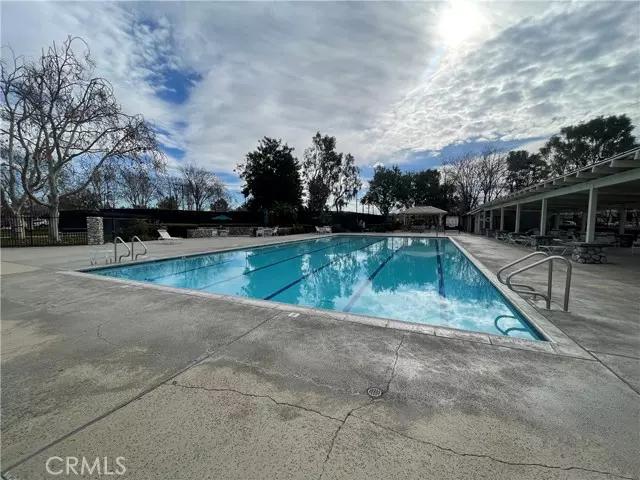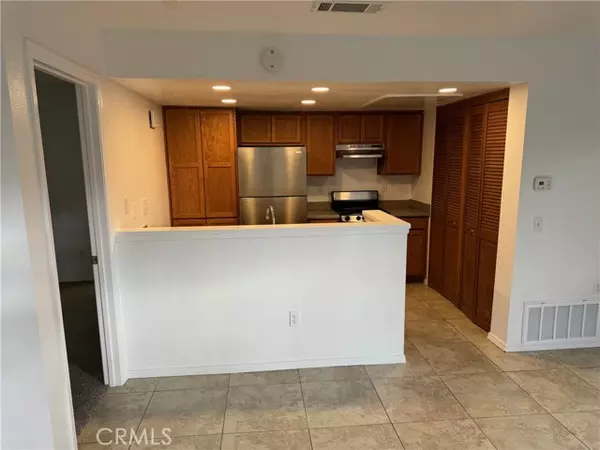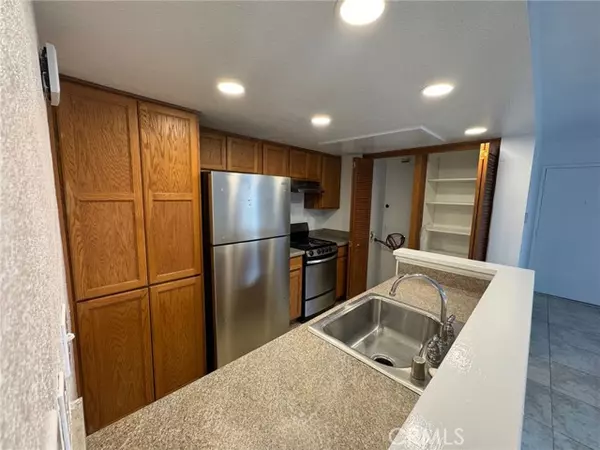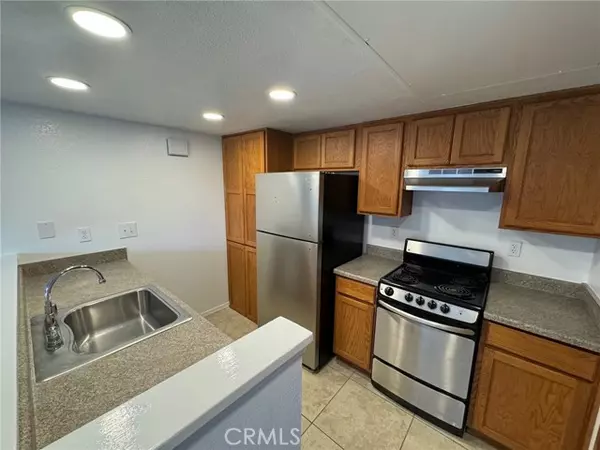$415,000
$420,000
1.2%For more information regarding the value of a property, please contact us for a free consultation.
3719 Oak Creek Drive #65 Ontario, CA 91761
2 Beds
2 Baths
743 SqFt
Key Details
Sold Price $415,000
Property Type Condo
Listing Status Sold
Purchase Type For Sale
Square Footage 743 sqft
Price per Sqft $558
MLS Listing ID CV24027491
Sold Date 05/22/24
Style All Other Attached
Bedrooms 2
Full Baths 2
Construction Status Turnkey
HOA Fees $262/mo
HOA Y/N Yes
Year Built 1984
Lot Size 743 Sqft
Acres 0.0171
Property Description
Welcome to this stunning 2-bedroom, 2-bathroom condo nestled within an exceptional homeowners association boasting remarkable upgrades. This meticulously maintained property offers an inviting atmosphere and modern conveniences for comfortable living. Upon entering, you'll be greeted by a spacious living area adorned with stylish finishes and ample natural light, creating a warm and welcoming ambiance. The open floor plan seamlessly integrates the living, dining, and kitchen areas, perfect for entertaining guests or relaxing evenings at home. The kitchen features sleek countertops, contemporary cabinetry, and high-end appliances, providing both functionality and elegance. Whether you're a culinary enthusiast or simply enjoy cooking, this kitchen is sure to inspire your culinary creativity. The master bedroom is a peaceful retreat, complete with a well-appointed ensuite bathroom and generous closet space. The second bedroom offers versatility, ideal for guests, a home office, or a cozy retreat. Both bathrooms have been tastefully upgraded with modern fixtures and finishes, offering a spa-like experience for relaxation and rejuvenation. This condo also includes access to fantastic amenities provided by the homeowners association, ensuring a lifestyle of convenience and luxury. From a sparkling swimming pool to well-maintained common areas, residents will enjoy a resort-like experience right at home. Located in a desirable neighborhood, this condo offers easy access to shopping, dining, entertainment, and major thoroughfares, providing the perfect blend of convenience and tran
Welcome to this stunning 2-bedroom, 2-bathroom condo nestled within an exceptional homeowners association boasting remarkable upgrades. This meticulously maintained property offers an inviting atmosphere and modern conveniences for comfortable living. Upon entering, you'll be greeted by a spacious living area adorned with stylish finishes and ample natural light, creating a warm and welcoming ambiance. The open floor plan seamlessly integrates the living, dining, and kitchen areas, perfect for entertaining guests or relaxing evenings at home. The kitchen features sleek countertops, contemporary cabinetry, and high-end appliances, providing both functionality and elegance. Whether you're a culinary enthusiast or simply enjoy cooking, this kitchen is sure to inspire your culinary creativity. The master bedroom is a peaceful retreat, complete with a well-appointed ensuite bathroom and generous closet space. The second bedroom offers versatility, ideal for guests, a home office, or a cozy retreat. Both bathrooms have been tastefully upgraded with modern fixtures and finishes, offering a spa-like experience for relaxation and rejuvenation. This condo also includes access to fantastic amenities provided by the homeowners association, ensuring a lifestyle of convenience and luxury. From a sparkling swimming pool to well-maintained common areas, residents will enjoy a resort-like experience right at home. Located in a desirable neighborhood, this condo offers easy access to shopping, dining, entertainment, and major thoroughfares, providing the perfect blend of convenience and tranquility. Don't miss your opportunity to own this exceptional condo in a prime location with all the upgrades and amenities you desire. Schedule a showing today and make this your new home sweet home!
Location
State CA
County San Bernardino
Area Ontario (91761)
Zoning CONDO
Interior
Interior Features Recessed Lighting
Cooling Central Forced Air
Flooring Carpet, Tile
Equipment Disposal, Electric Range
Appliance Disposal, Electric Range
Laundry Closet Full Sized, Kitchen, Inside
Exterior
Exterior Feature Stucco, Frame
Parking Features Assigned
Pool Below Ground, Community/Common, Association
Utilities Available Electricity Connected, Natural Gas Connected, Sewer Connected, Water Connected
View Neighborhood
Roof Type Shingle
Building
Lot Description Sidewalks
Story 1
Lot Size Range 1-3999 SF
Sewer Public Sewer
Water Public
Architectural Style Traditional
Level or Stories 1 Story
Construction Status Turnkey
Others
Monthly Total Fees $269
Acceptable Financing Cash, Conventional, Cash To New Loan
Listing Terms Cash, Conventional, Cash To New Loan
Special Listing Condition Standard
Read Less
Want to know what your home might be worth? Contact us for a FREE valuation!

Our team is ready to help you sell your home for the highest possible price ASAP

Bought with Judith Liu • RE/MAX CHAMPIONS





