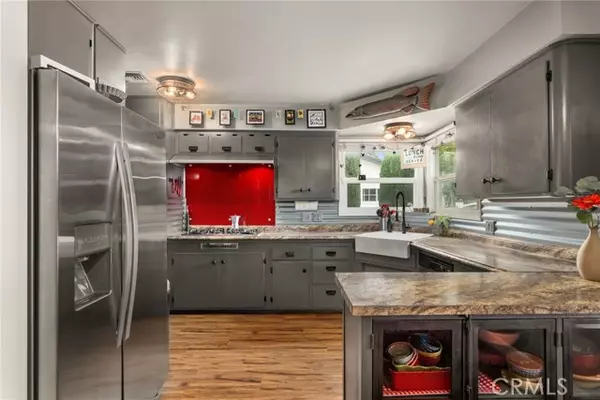$728,000
$689,000
5.7%For more information regarding the value of a property, please contact us for a free consultation.
123 E Deodar Street Ontario, CA 91764
3 Beds
2 Baths
1,344 SqFt
Key Details
Sold Price $728,000
Property Type Single Family Home
Sub Type Detached
Listing Status Sold
Purchase Type For Sale
Square Footage 1,344 sqft
Price per Sqft $541
MLS Listing ID CV24060852
Sold Date 05/22/24
Style Detached
Bedrooms 3
Full Baths 2
Construction Status Turnkey,Updated/Remodeled
HOA Y/N No
Year Built 1954
Lot Size 8,580 Sqft
Acres 0.197
Property Description
Welcome to a timeless classic mid-century Craftsman residence, where every detail speaks to both historic charm and modern functionality. This 3-bedroom, 2-bathroom home welcomes you with manicured landscaping and a wealth of special features throughout. Step inside to discover a blend of vintage elegance and contemporary comforts. One of the notable upgrades is the 200amp upgraded permitted electrical panel, ensuring safety and reliability for all your power needs. Additionally, a 220v sub panel in the garage provides ample power for any workshop or electric vehicle charging requirements. Beyond the upgraded electrical system, this home boasts new PEX plumbing throughout, permitted for quality assurance, along with copper plumbing from the water meter to the house. These enhancements ensure long-term durability and peace of mind. Outside, the front yard features high-quality artificial turf, offering a lush green landscape without the hassle of maintenance. The perfect backdrop for curb appeal with minimal upkeep. Completing the outdoor amenities, new drip irrigation systems in both the front and backyards offer efficient watering, programmable for convenience and water conservation. Whether you're relaxing in the inviting interior spaces or enjoying the outdoor oasis, this classic mid-century Craftsman home offers a perfect blend of old-world charm and modern convenience. Make this exceptional property yours today by scheduling a viewing!
Welcome to a timeless classic mid-century Craftsman residence, where every detail speaks to both historic charm and modern functionality. This 3-bedroom, 2-bathroom home welcomes you with manicured landscaping and a wealth of special features throughout. Step inside to discover a blend of vintage elegance and contemporary comforts. One of the notable upgrades is the 200amp upgraded permitted electrical panel, ensuring safety and reliability for all your power needs. Additionally, a 220v sub panel in the garage provides ample power for any workshop or electric vehicle charging requirements. Beyond the upgraded electrical system, this home boasts new PEX plumbing throughout, permitted for quality assurance, along with copper plumbing from the water meter to the house. These enhancements ensure long-term durability and peace of mind. Outside, the front yard features high-quality artificial turf, offering a lush green landscape without the hassle of maintenance. The perfect backdrop for curb appeal with minimal upkeep. Completing the outdoor amenities, new drip irrigation systems in both the front and backyards offer efficient watering, programmable for convenience and water conservation. Whether you're relaxing in the inviting interior spaces or enjoying the outdoor oasis, this classic mid-century Craftsman home offers a perfect blend of old-world charm and modern convenience. Make this exceptional property yours today by scheduling a viewing!
Location
State CA
County San Bernardino
Area Ontario (91764)
Interior
Interior Features Copper Plumbing Partial
Cooling Central Forced Air
Flooring Wood
Fireplaces Type FP in Family Room
Equipment Dishwasher, Electric Oven, Gas Stove
Appliance Dishwasher, Electric Oven, Gas Stove
Laundry Laundry Room
Exterior
Exterior Feature Brick, Stucco
Parking Features Garage
Garage Spaces 2.0
Utilities Available Electricity Connected, Natural Gas Connected, Sewer Connected, Water Connected
View Mountains/Hills
Roof Type Tile/Clay
Total Parking Spaces 2
Building
Lot Description Landscaped, Sprinklers In Front, Sprinklers In Rear
Story 1
Lot Size Range 7500-10889 SF
Sewer Public Sewer
Water Public
Architectural Style Craftsman, Craftsman/Bungalow
Level or Stories 1 Story
Construction Status Turnkey,Updated/Remodeled
Others
Monthly Total Fees $24
Acceptable Financing Cash, Conventional, FHA, Cash To New Loan
Listing Terms Cash, Conventional, FHA, Cash To New Loan
Special Listing Condition Standard
Read Less
Want to know what your home might be worth? Contact us for a FREE valuation!

Our team is ready to help you sell your home for the highest possible price ASAP

Bought with Sean Conte • ELEMENT RE INC





