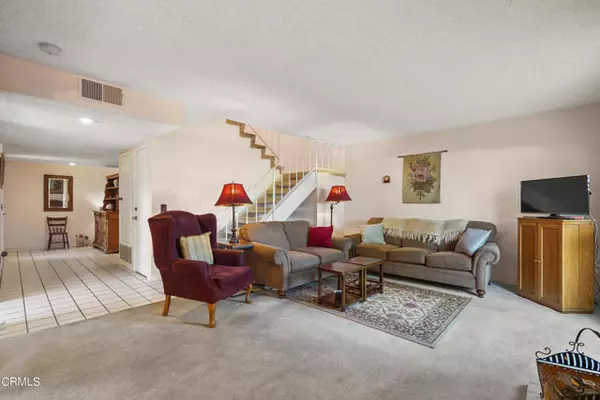$660,000
$618,000
6.8%For more information regarding the value of a property, please contact us for a free consultation.
107 Oak Forest Circle Glendora, CA 91741
3 Beds
3 Baths
1,517 SqFt
Key Details
Sold Price $660,000
Property Type Townhouse
Sub Type Townhome
Listing Status Sold
Purchase Type For Sale
Square Footage 1,517 sqft
Price per Sqft $435
MLS Listing ID P1-17278
Sold Date 05/23/24
Style Townhome
Bedrooms 3
Full Baths 2
Half Baths 1
HOA Fees $417/mo
HOA Y/N Yes
Year Built 1976
Lot Size 6.745 Acres
Acres 6.745
Property Description
This charming 3 bedroom, 2.5 bathroom townhouse truly feels like a home and is located in the highly desirable Oak Forest complex in Glendora. This wonderful end-unit is bright and spacious, with mountain views from many vantage points throughout the home. From the front door, there is a welcoming and spacious entryway. The living room has a cozy brick fireplace and hearth. It also features sliding glass doors opening to a large private wrap-around patio. The dining area seamlessly connects to the living room. The spacious sunlit kitchen, with a cozy breakfast nook, also provides direct access to the patio, making it an ideal setup for entertaining. There is a laundry/bonus room (currently being used as an office), which is located off the two-car garage, as well as a powder room which completes the downstairs portion of the home. All three of the bedrooms are located upstairs. There is a spacious primary suite with a dramatic vaulted ceiling, a fireplace and a vanity area which connects to the adjacent bathroom. Two additional good-sized bedrooms and a full bathroom completes the upstairs portion of the home. The beautifully maintained complex has a sparkling community pool and spa. The townhouse is located close to shopping, schools, restaurants and Downtown Glendora. Welcome home!
This charming 3 bedroom, 2.5 bathroom townhouse truly feels like a home and is located in the highly desirable Oak Forest complex in Glendora. This wonderful end-unit is bright and spacious, with mountain views from many vantage points throughout the home. From the front door, there is a welcoming and spacious entryway. The living room has a cozy brick fireplace and hearth. It also features sliding glass doors opening to a large private wrap-around patio. The dining area seamlessly connects to the living room. The spacious sunlit kitchen, with a cozy breakfast nook, also provides direct access to the patio, making it an ideal setup for entertaining. There is a laundry/bonus room (currently being used as an office), which is located off the two-car garage, as well as a powder room which completes the downstairs portion of the home. All three of the bedrooms are located upstairs. There is a spacious primary suite with a dramatic vaulted ceiling, a fireplace and a vanity area which connects to the adjacent bathroom. Two additional good-sized bedrooms and a full bathroom completes the upstairs portion of the home. The beautifully maintained complex has a sparkling community pool and spa. The townhouse is located close to shopping, schools, restaurants and Downtown Glendora. Welcome home!
Location
State CA
County Los Angeles
Area Glendora (91741)
Interior
Interior Features Recessed Lighting
Cooling Central Forced Air
Flooring Carpet, Linoleum/Vinyl, Tile
Fireplaces Type FP in Living Room
Equipment Dishwasher, Refrigerator, Double Oven, Electric Oven, Electric Range
Appliance Dishwasher, Refrigerator, Double Oven, Electric Oven, Electric Range
Laundry Laundry Room
Exterior
Parking Features Garage, Garage - Two Door
Garage Spaces 2.0
Pool Community/Common
View Mountains/Hills
Total Parking Spaces 2
Building
Lot Description Sidewalks, Landscaped
Story 2
Sewer Public Sewer
Water Public
Architectural Style Contemporary
Level or Stories 2 Story
Others
Monthly Total Fees $417
Acceptable Financing Cash, Cash To New Loan
Listing Terms Cash, Cash To New Loan
Special Listing Condition Standard
Read Less
Want to know what your home might be worth? Contact us for a FREE valuation!

Our team is ready to help you sell your home for the highest possible price ASAP

Bought with Gilbert Garcia • REALTY MASTERS & ASSOCIATES





