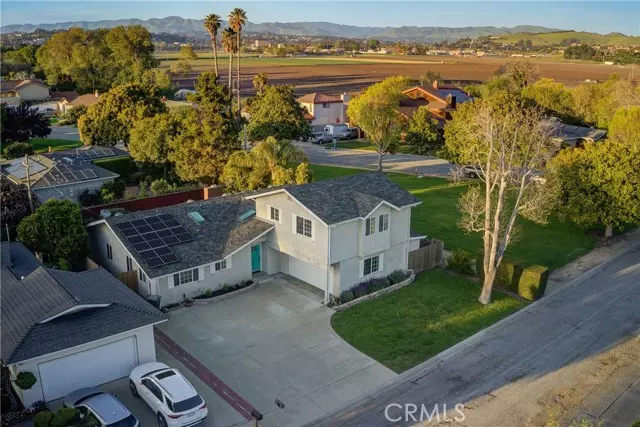$930,000
$949,000
2.0%For more information regarding the value of a property, please contact us for a free consultation.
814 Virginia Drive Arroyo Grande, CA 93420
4 Beds
3 Baths
2,345 SqFt
Key Details
Sold Price $930,000
Property Type Single Family Home
Sub Type Detached
Listing Status Sold
Purchase Type For Sale
Square Footage 2,345 sqft
Price per Sqft $396
MLS Listing ID PI24074304
Sold Date 05/24/24
Style Detached
Bedrooms 4
Full Baths 2
Half Baths 1
Construction Status Repairs Cosmetic
HOA Y/N No
Year Built 1959
Lot Size 7,242 Sqft
Acres 0.1663
Property Description
Welcome to 814 Virginia, a 2345sf 4/3 right in the home in the heart of Arroyo Grande with main level primary suite + bonus room w/ separate entrance. This darling home was originally built in 1959 then taken down to the studs and reimagined in 1993 including all plumbing and electrical, adding 3 upstairs bedrooms, full bathroom & enlarging the primary suite w/ walk-in closet, separate entrance, bonus room (office) primary bath with soaking tub, walk-in shower and more! Main level features high quality laminate flooring, high ceilings, recessed lighting, skylights and kitchen with pantry, kitchen center island and sliders. Living room has a wood-burning fireplace, lots of windows for a light and bright feel & another set of sliders to the large, fully fenced backyard that has plenty of outdoor space w/ storage shed, jacuzzi, deck, mature landscaping and located right next to a sweet little park perfect for kids and pets. 2-year-old roof and gutters, water softener and more! Located close to schools, hospitals, eateries, coffee shops and only a few minutes to the Pacific Ocean. Live your best Central Coast life in this amazing, well-established Arroyo Grande neighborhood!
Welcome to 814 Virginia, a 2345sf 4/3 right in the home in the heart of Arroyo Grande with main level primary suite + bonus room w/ separate entrance. This darling home was originally built in 1959 then taken down to the studs and reimagined in 1993 including all plumbing and electrical, adding 3 upstairs bedrooms, full bathroom & enlarging the primary suite w/ walk-in closet, separate entrance, bonus room (office) primary bath with soaking tub, walk-in shower and more! Main level features high quality laminate flooring, high ceilings, recessed lighting, skylights and kitchen with pantry, kitchen center island and sliders. Living room has a wood-burning fireplace, lots of windows for a light and bright feel & another set of sliders to the large, fully fenced backyard that has plenty of outdoor space w/ storage shed, jacuzzi, deck, mature landscaping and located right next to a sweet little park perfect for kids and pets. 2-year-old roof and gutters, water softener and more! Located close to schools, hospitals, eateries, coffee shops and only a few minutes to the Pacific Ocean. Live your best Central Coast life in this amazing, well-established Arroyo Grande neighborhood!
Location
State CA
County San Luis Obispo
Area Arroyo Grande (93420)
Interior
Interior Features Formica Counters, Pantry, Recessed Lighting
Heating Solar
Flooring Carpet, Laminate
Fireplaces Type Free Standing
Equipment Dishwasher, Disposal, Water Softener, Double Oven, Gas Oven
Appliance Dishwasher, Disposal, Water Softener, Double Oven, Gas Oven
Laundry Inside
Exterior
Exterior Feature Stucco
Parking Features Garage, Garage - Two Door
Garage Spaces 2.0
Fence Needs Repair, Privacy, Wood
View Neighborhood
Roof Type Composition,Shingle
Total Parking Spaces 2
Building
Lot Description Corner Lot, Landscaped
Story 2
Lot Size Range 4000-7499 SF
Sewer Public Sewer
Water Public
Architectural Style Custom Built, See Remarks
Level or Stories 2 Story
Construction Status Repairs Cosmetic
Others
Acceptable Financing Cash, Conventional, Cash To New Loan
Listing Terms Cash, Conventional, Cash To New Loan
Special Listing Condition Standard
Read Less
Want to know what your home might be worth? Contact us for a FREE valuation!

Our team is ready to help you sell your home for the highest possible price ASAP

Bought with Janelle Eagle-Robles • eXp Realty of California, Inc





