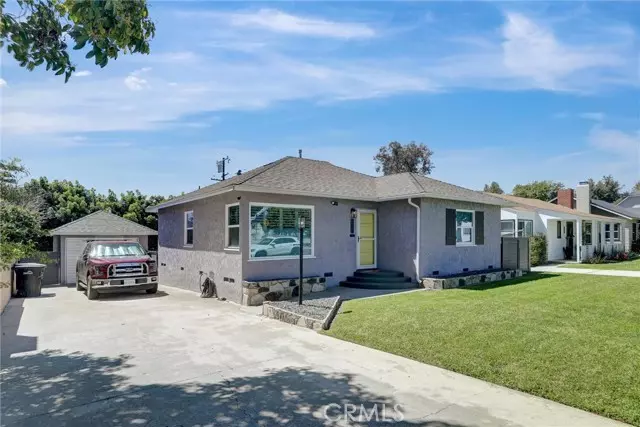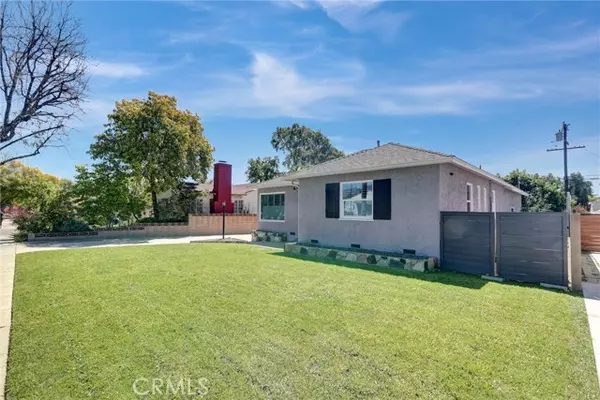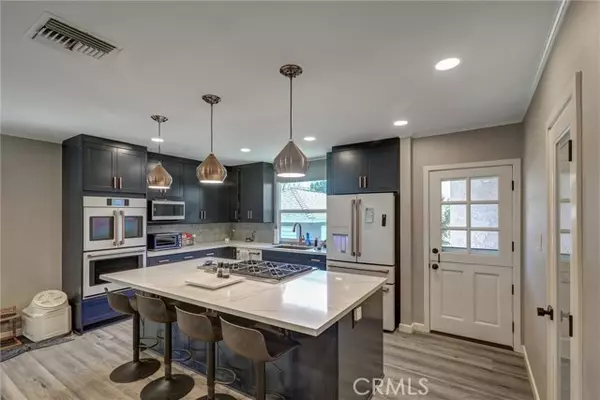$790,000
$800,000
1.3%For more information regarding the value of a property, please contact us for a free consultation.
204 E I Street Ontario, CA 91764
4 Beds
3 Baths
1,614 SqFt
Key Details
Sold Price $790,000
Property Type Condo
Listing Status Sold
Purchase Type For Sale
Square Footage 1,614 sqft
Price per Sqft $489
MLS Listing ID CV24072347
Sold Date 05/28/24
Style All Other Attached
Bedrooms 4
Full Baths 3
Construction Status Turnkey,Updated/Remodeled
HOA Y/N No
Year Built 1950
Lot Size 8,160 Sqft
Acres 0.1873
Property Description
Welcome to 204 East I Street, a charming home located in the thriving and growing City of Ontario. This is the first time this home has been on the market in over 50 years. The beautiful property has a Jr. ADU. You can be an owner and collect rental income! The homeowner has spared no expense in completely renovating the property, and a great amount of time in upgrading this home in the past 2 years. The house was expanded from a two-bedroom, one bathroom home and now features three Bedrooms and two Bathrooms in the main house. The Jr. ADU also includes a bathroom and is attached to the backside of the garage. The home has fresh exterior/interior paint, new laminated flooring, new pecs plumbing, kitchen remodeled with dual oven, cooper sink with copper accents, new cabinets, remodeled bathroom, new windows, new plantation shutters, and recessed lighting. A master bedroom was also added on to this property with flawless execution and includes a walk-in closet, immense bathroom, and fireplace. The property has a tankless water heater, one car garage, and a private entrance and exit for the Jr. ADU, as well as a comfortable backyard. This is a gem that won't last.
Welcome to 204 East I Street, a charming home located in the thriving and growing City of Ontario. This is the first time this home has been on the market in over 50 years. The beautiful property has a Jr. ADU. You can be an owner and collect rental income! The homeowner has spared no expense in completely renovating the property, and a great amount of time in upgrading this home in the past 2 years. The house was expanded from a two-bedroom, one bathroom home and now features three Bedrooms and two Bathrooms in the main house. The Jr. ADU also includes a bathroom and is attached to the backside of the garage. The home has fresh exterior/interior paint, new laminated flooring, new pecs plumbing, kitchen remodeled with dual oven, cooper sink with copper accents, new cabinets, remodeled bathroom, new windows, new plantation shutters, and recessed lighting. A master bedroom was also added on to this property with flawless execution and includes a walk-in closet, immense bathroom, and fireplace. The property has a tankless water heater, one car garage, and a private entrance and exit for the Jr. ADU, as well as a comfortable backyard. This is a gem that won't last.
Location
State CA
County San Bernardino
Area Ontario (91764)
Interior
Interior Features Recessed Lighting
Cooling Central Forced Air
Flooring Laminate
Equipment Microwave, Water Softener, Double Oven
Appliance Microwave, Water Softener, Double Oven
Laundry Inside
Exterior
Parking Features Garage
Garage Spaces 1.0
Fence Wood
View Mountains/Hills
Roof Type Shingle
Total Parking Spaces 1
Building
Lot Description Sidewalks
Story 1
Lot Size Range 7500-10889 SF
Sewer Public Sewer
Water Public
Level or Stories 1 Story
Construction Status Turnkey,Updated/Remodeled
Others
Monthly Total Fees $7
Acceptable Financing Cash, Conventional, Cash To New Loan
Listing Terms Cash, Conventional, Cash To New Loan
Special Listing Condition Standard
Read Less
Want to know what your home might be worth? Contact us for a FREE valuation!

Our team is ready to help you sell your home for the highest possible price ASAP

Bought with Chun Ip • eXp Realty of California Inc





