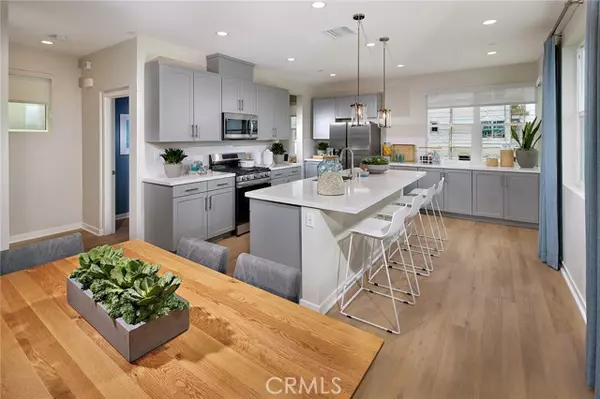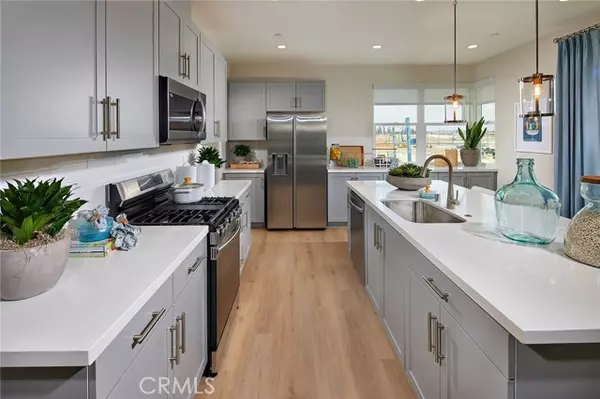$748,990
$748,990
For more information regarding the value of a property, please contact us for a free consultation.
2441 E Hyde Paseo Ontario, CA 91762
4 Beds
4 Baths
1,809 SqFt
Key Details
Sold Price $748,990
Property Type Condo
Listing Status Sold
Purchase Type For Sale
Square Footage 1,809 sqft
Price per Sqft $414
MLS Listing ID OC24010807
Sold Date 05/23/24
Style All Other Attached
Bedrooms 4
Full Baths 3
Half Baths 1
Construction Status Turnkey
HOA Fees $335/mo
HOA Y/N Yes
Year Built 2022
Property Description
~HYDE PLAN 4 MODEL HOME FOR SALE~Upon entering Hyde Plan 4 on the primary level, you'll encounter the first of four bedrooms, featuring direct garage access and an enclosed side porch. Ascending to the second floor, you'll discover the main living area, comprising an open kitchen, dining space, and living area that seamlessly opens to the second-floor deck, flooding the space with natural light and fresh air. The kitchen is a chef's dream, boasting a spacious island, ample storage cabinets, and an oversized pantry. The top floor houses additional bedrooms, including the primary suite, accompanied by a spa-like bathroom with a large shower and double vanity. Detached home with all-in design upgraded finishes. Gray shaker style cabinets, quartz kitchen countertops with custom tile design full height backsplash, pendant lighting over kitchen island, stainless steel appliances including refrigerator, luxury vinyl plank flooring with upgraded carpet, washer and dryer included. Solar Included. Move in ready for May 2024
~HYDE PLAN 4 MODEL HOME FOR SALE~Upon entering Hyde Plan 4 on the primary level, you'll encounter the first of four bedrooms, featuring direct garage access and an enclosed side porch. Ascending to the second floor, you'll discover the main living area, comprising an open kitchen, dining space, and living area that seamlessly opens to the second-floor deck, flooding the space with natural light and fresh air. The kitchen is a chef's dream, boasting a spacious island, ample storage cabinets, and an oversized pantry. The top floor houses additional bedrooms, including the primary suite, accompanied by a spa-like bathroom with a large shower and double vanity. Detached home with all-in design upgraded finishes. Gray shaker style cabinets, quartz kitchen countertops with custom tile design full height backsplash, pendant lighting over kitchen island, stainless steel appliances including refrigerator, luxury vinyl plank flooring with upgraded carpet, washer and dryer included. Solar Included. Move in ready for May 2024
Location
State CA
County San Bernardino
Area Ontario (91762)
Interior
Interior Features 2 Staircases, Pantry
Cooling Central Forced Air
Flooring Carpet, Linoleum/Vinyl
Equipment Dishwasher, Disposal, Microwave
Appliance Dishwasher, Disposal, Microwave
Laundry Closet Stacked
Exterior
Exterior Feature Stucco
Parking Features Assigned, Direct Garage Access, Garage
Garage Spaces 2.0
Fence New Condition
Pool Community/Common, Association
Total Parking Spaces 2
Building
Lot Description Curbs, Sidewalks
Story 3
Sewer Public Sewer
Water Public
Level or Stories 3 Story
Construction Status Turnkey
Others
Monthly Total Fees $335
Acceptable Financing Cash, Conventional, FHA
Listing Terms Cash, Conventional, FHA
Special Listing Condition Standard
Read Less
Want to know what your home might be worth? Contact us for a FREE valuation!

Our team is ready to help you sell your home for the highest possible price ASAP

Bought with General NONMEMBER • NONMEMBER MRML





