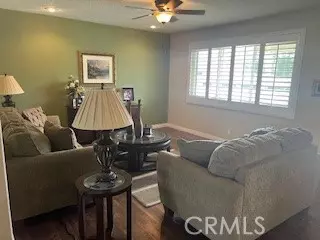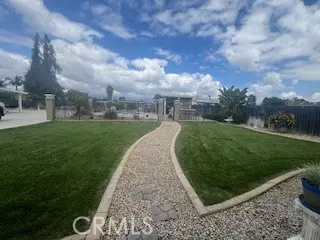$1,300,000
$1,300,000
For more information regarding the value of a property, please contact us for a free consultation.
1542 W Phillips Ontario, CA 91762
5 Beds
3 Baths
1,795 SqFt
Key Details
Sold Price $1,300,000
Property Type Single Family Home
Sub Type Detached
Listing Status Sold
Purchase Type For Sale
Square Footage 1,795 sqft
Price per Sqft $724
MLS Listing ID PW24067324
Sold Date 05/28/24
Style Detached
Bedrooms 5
Full Baths 3
HOA Y/N No
Year Built 1977
Lot Size 0.959 Acres
Acres 0.9587
Property Description
This is the home you have been dreaming of if you want a move-in condition completely remodeled home with a newer Open spacious kitchen with maple cabinets, granite countertops, stainless steel appliances, breakfast bar with pendant lighting, and a separate formal dining room. Newer dual paned windows and Luxury vinyl flooring throughout and an amazing finished patio with a workout area and gaming and entertainment. From the gorgeous landscaping and custom front walkway and fountain to the custom iron entry door this home speaks upgrades galore. There are 5 original bedrooms the 5th that is converted at present to a laundry room with interior washer dryer hookups. The primary ensuite bedroom is spacious and roomy with an upgraded bathroom and plenty of closet space with built-in closet organizers. The home features Sun Run Solar for a major reduction in electricity bills only $210.00 per month. Enjoy your summer months in the refreshing pool/spa with sunning shelves and 4-7ft deep fun to splash and play in. The back patio area features an outdoor kitchen with BBQ, sink, refrigerator, and extra burner. Next to the pool, there is a custom cabana/patio area with a bar, TV, fireplace, and roof for covered seating. The far back lot area features slab parking for RV Vehicles with hookups and a Barn turned 2 1 car garages or storage areas and an additional equipment or tac room( could be converted back for horse stables. Long driveway parking , 3 car garage and 4 car covered carport. This is a car lover, contractor, woodworkers dream come true
This is the home you have been dreaming of if you want a move-in condition completely remodeled home with a newer Open spacious kitchen with maple cabinets, granite countertops, stainless steel appliances, breakfast bar with pendant lighting, and a separate formal dining room. Newer dual paned windows and Luxury vinyl flooring throughout and an amazing finished patio with a workout area and gaming and entertainment. From the gorgeous landscaping and custom front walkway and fountain to the custom iron entry door this home speaks upgrades galore. There are 5 original bedrooms the 5th that is converted at present to a laundry room with interior washer dryer hookups. The primary ensuite bedroom is spacious and roomy with an upgraded bathroom and plenty of closet space with built-in closet organizers. The home features Sun Run Solar for a major reduction in electricity bills only $210.00 per month. Enjoy your summer months in the refreshing pool/spa with sunning shelves and 4-7ft deep fun to splash and play in. The back patio area features an outdoor kitchen with BBQ, sink, refrigerator, and extra burner. Next to the pool, there is a custom cabana/patio area with a bar, TV, fireplace, and roof for covered seating. The far back lot area features slab parking for RV Vehicles with hookups and a Barn turned 2 1 car garages or storage areas and an additional equipment or tac room( could be converted back for horse stables. Long driveway parking , 3 car garage and 4 car covered carport. This is a car lover, contractor, woodworkers dream come true
Location
State CA
County San Bernardino
Area Ontario (91762)
Interior
Cooling Central Forced Air, Whole House Fan
Fireplaces Type FP in Living Room, Patio/Outdoors, Gas, Raised Hearth
Laundry Laundry Room, Inside
Exterior
Parking Features Tandem, Garage - Three Door, Garage Door Opener
Garage Spaces 5.0
Pool Below Ground, Private, Gunite, Permits, Fenced
Community Features Horse Trails
Complex Features Horse Trails
View Neighborhood
Total Parking Spaces 5
Building
Lot Description Curbs, Sprinklers In Front
Story 1
Water Public
Level or Stories 1 Story
Others
Acceptable Financing Conventional
Listing Terms Conventional
Special Listing Condition Standard
Read Less
Want to know what your home might be worth? Contact us for a FREE valuation!

Our team is ready to help you sell your home for the highest possible price ASAP

Bought with Rosalba Farias • RE/MAX CHAMPIONS





