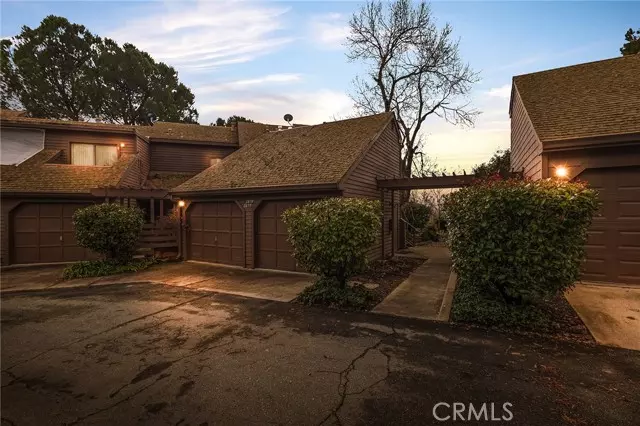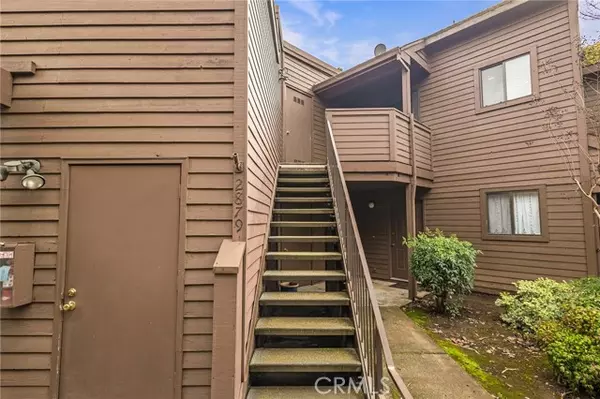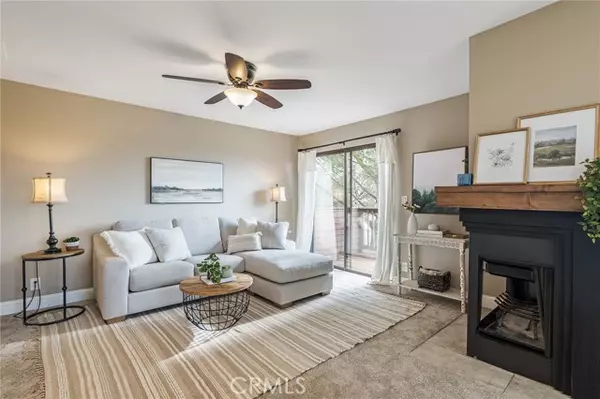$235,000
$249,000
5.6%For more information regarding the value of a property, please contact us for a free consultation.
2879 Pennyroyal Drive Chico, CA 95928
1 Bed
1 Bath
715 SqFt
Key Details
Sold Price $235,000
Property Type Condo
Listing Status Sold
Purchase Type For Sale
Square Footage 715 sqft
Price per Sqft $328
MLS Listing ID SN24027226
Sold Date 05/29/24
Style All Other Attached
Bedrooms 1
Full Baths 1
Construction Status Turnkey
HOA Fees $599/mo
HOA Y/N Yes
Year Built 1983
Lot Size 871 Sqft
Acres 0.02
Property Description
Discover modern comfort in this upgraded 1 bedroom, 1 bathroom, upstairs condo located in the desirable Cal Park Neighborhood. Immerse yourself in the beauty of nearby walking trails and private lakes just steps away from your home or enjoy the amazing views from your back deck. This cozy home boasts new carpet in the living room and bedroom, newer appliances in the kitchen and a remodeled bathroom, offering a fresh and stylish living space. Experience the perfect blend of convenience of being so close to a vast amount of stores and shopping, while enjoying the quiet, tranquil setting that this home has to offer.
Discover modern comfort in this upgraded 1 bedroom, 1 bathroom, upstairs condo located in the desirable Cal Park Neighborhood. Immerse yourself in the beauty of nearby walking trails and private lakes just steps away from your home or enjoy the amazing views from your back deck. This cozy home boasts new carpet in the living room and bedroom, newer appliances in the kitchen and a remodeled bathroom, offering a fresh and stylish living space. Experience the perfect blend of convenience of being so close to a vast amount of stores and shopping, while enjoying the quiet, tranquil setting that this home has to offer.
Location
State CA
County Butte
Area Chico (95928)
Interior
Interior Features Living Room Deck Attached
Cooling Central Forced Air
Flooring Carpet
Fireplaces Type FP in Family Room
Equipment Dishwasher, Microwave, Refrigerator, Electric Oven, Electric Range
Appliance Dishwasher, Microwave, Refrigerator, Electric Oven, Electric Range
Laundry Closet Full Sized
Exterior
Exterior Feature Wood
Parking Features Garage
Garage Spaces 1.0
Utilities Available Sewer Connected
View Lake/River
Roof Type Composition
Total Parking Spaces 3
Building
Story 1
Lot Size Range 1-3999 SF
Sewer Public Sewer
Water Public
Level or Stories 1 Story
Construction Status Turnkey
Others
Monthly Total Fees $632
Acceptable Financing Submit
Listing Terms Submit
Special Listing Condition Standard
Read Less
Want to know what your home might be worth? Contact us for a FREE valuation!

Our team is ready to help you sell your home for the highest possible price ASAP

Bought with Aaron Jay • City of Trees Realty





