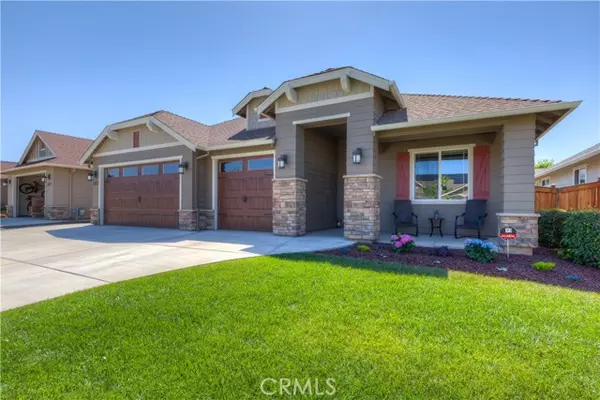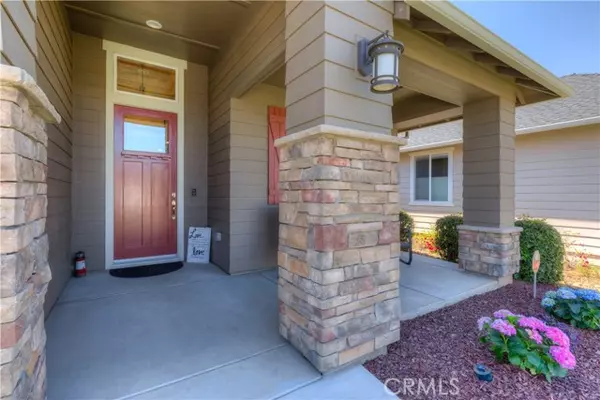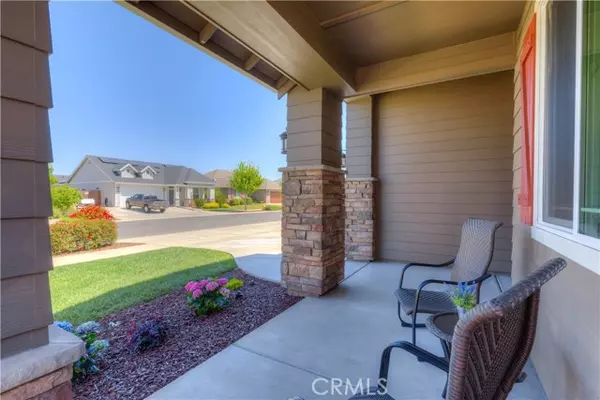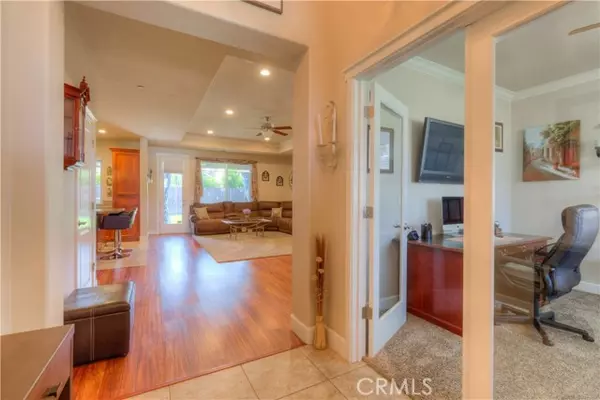$619,500
$619,500
For more information regarding the value of a property, please contact us for a free consultation.
3073 Gallatin Gtwy Chico, CA 95973
3 Beds
2 Baths
1,849 SqFt
Key Details
Sold Price $619,500
Property Type Single Family Home
Sub Type Detached
Listing Status Sold
Purchase Type For Sale
Square Footage 1,849 sqft
Price per Sqft $335
MLS Listing ID PA24087109
Sold Date 05/29/24
Style Detached
Bedrooms 3
Full Baths 2
Construction Status Turnkey
HOA Y/N No
Year Built 2017
Lot Size 6,098 Sqft
Acres 0.14
Property Description
You do not want to miss out on this pristine 1849 sq. ft 3 bed/2 bath home built in 2017 in one of the most sought-after neighborhoods in town! As you enter the front entryway you are greeted with double French doors leading into a large office in the front of the home with beautiful views of the covered porch. Upon entering the heart of the home you are greeted with an open floor plan that features crown molding and 9-foot trey ceilings with inviting recessed lighting in both the great room and master bedroom. The great room showcases upgraded waterproof LVP and tile. The office and bedrooms promote an impeccable carpet that boosts comfort for those tired soles. The kitchen displays an enormous granite-covered island along with granite-covered counters, cherry cabinets, and stainless-steel appliances including a brand-new Maytag dishwasher making it perfect for entertaining. The home was wired with an alarm system while being built to ensure complete safety and security for your peace of mind. A beautifully sized laundry room with a sink and additional storage to help with all your laundry needs. The master bath comes with a fully tiled, oversized inviting shower. Included is owned solar with a 25-year warranty, 360-watt panels at 10,000 kWh a year with 125% capable efficiency, and a commercial grade ultra-quiet whole house fan. These are the reasons the seller states they have never had a true-up bill at the end of the year. The storage boasts a 3-car garage with a pull-down ladder accessing a large storage area in the attic. There is also a 10x12 custom shed built to mat
You do not want to miss out on this pristine 1849 sq. ft 3 bed/2 bath home built in 2017 in one of the most sought-after neighborhoods in town! As you enter the front entryway you are greeted with double French doors leading into a large office in the front of the home with beautiful views of the covered porch. Upon entering the heart of the home you are greeted with an open floor plan that features crown molding and 9-foot trey ceilings with inviting recessed lighting in both the great room and master bedroom. The great room showcases upgraded waterproof LVP and tile. The office and bedrooms promote an impeccable carpet that boosts comfort for those tired soles. The kitchen displays an enormous granite-covered island along with granite-covered counters, cherry cabinets, and stainless-steel appliances including a brand-new Maytag dishwasher making it perfect for entertaining. The home was wired with an alarm system while being built to ensure complete safety and security for your peace of mind. A beautifully sized laundry room with a sink and additional storage to help with all your laundry needs. The master bath comes with a fully tiled, oversized inviting shower. Included is owned solar with a 25-year warranty, 360-watt panels at 10,000 kWh a year with 125% capable efficiency, and a commercial grade ultra-quiet whole house fan. These are the reasons the seller states they have never had a true-up bill at the end of the year. The storage boasts a 3-car garage with a pull-down ladder accessing a large storage area in the attic. There is also a 10x12 custom shed built to match the home, which was added in 2021 and can be used for extra storage or converted into an additional office space. The large, covered patio comes with misters and beautiful weatherproof outdoor curtains for those warm and cold Chico nights. Enjoy the large above-ground pool in the backyard for added leisure and outdoor entertainment. Extra wide sidewalks surround the home for convenience. Nearby walking/biking trails and the wildlife reserve leading to Upper Bidwell Park make this a dream come true for the outdoor types. Near some amazing schools for the kids! Dont forget to check out the new neighborhood coffee shop and restaurant. There is something here for everyone! This gorgeous home wont last long so make your appointment today!
Location
State CA
County Butte
Area Chico (95973)
Interior
Interior Features Granite Counters, Pull Down Stairs to Attic, Recessed Lighting
Cooling Central Forced Air, Whole House Fan
Flooring Carpet
Equipment Dishwasher, Disposal, Microwave, Solar Panels, Self Cleaning Oven, Vented Exhaust Fan, Gas Range
Appliance Dishwasher, Disposal, Microwave, Solar Panels, Self Cleaning Oven, Vented Exhaust Fan, Gas Range
Laundry Laundry Room
Exterior
Parking Features Direct Garage Access, Garage - Three Door
Garage Spaces 3.0
Pool Above Ground, Private
View Neighborhood
Total Parking Spaces 3
Building
Lot Description Sidewalks, Sprinklers In Front, Sprinklers In Rear
Story 1
Lot Size Range 4000-7499 SF
Sewer Public Sewer
Water Public
Level or Stories 1 Story
Construction Status Turnkey
Others
Acceptable Financing Cash, Conventional, FHA, Submit
Listing Terms Cash, Conventional, FHA, Submit
Special Listing Condition Standard
Read Less
Want to know what your home might be worth? Contact us for a FREE valuation!

Our team is ready to help you sell your home for the highest possible price ASAP

Bought with Taylor Aksland • EXP Realty of Northern California, Inc.





