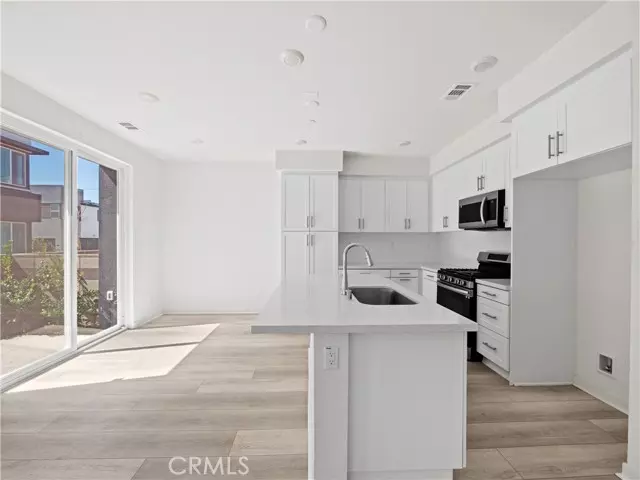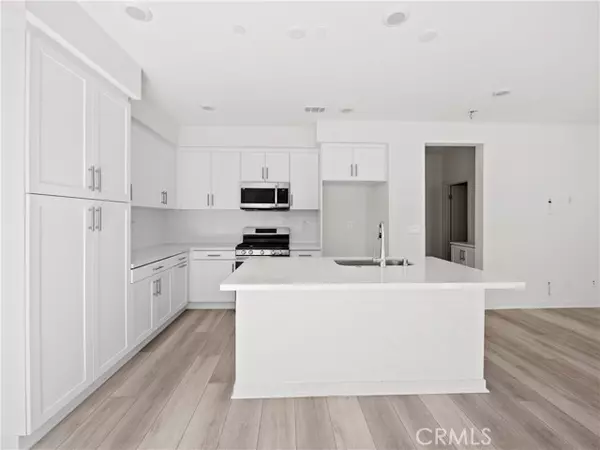$590,000
$594,318
0.7%For more information regarding the value of a property, please contact us for a free consultation.
3661 S Allston Paseo #11 Ontario, CA 91761
3 Beds
3 Baths
1,490 SqFt
Key Details
Sold Price $590,000
Property Type Townhouse
Sub Type Townhome
Listing Status Sold
Purchase Type For Sale
Square Footage 1,490 sqft
Price per Sqft $395
MLS Listing ID CV24049951
Sold Date 05/30/24
Style Townhome
Bedrooms 3
Full Baths 2
Half Baths 1
Construction Status Turnkey
HOA Fees $237/mo
HOA Y/N Yes
Year Built 2022
Lot Size 797 Sqft
Acres 0.0183
Property Description
The townhome you've chosen is truly exceptional, designed to inspire and ignite creativity. Your home features a spacious open kitchen that seamlessly flows into the dining room and great room, creating a perfect space for both relaxation and entertainment. The inclusion of top-of-the-line appliances, such as the 30in Gas Range, Dishwasher with digital control, and Over-the-Range 30in microwave oven, all in stunning Stainless Steel, adds a touch of modern elegance to your home. Moreover, the Quartz countertops with upgraded backsplash and white thermofoil cabinets elevate the aesthetic appeal of your kitchen, creating a space that is both functional and stylish. Eave offers an array of amenities that promise to enhance your lifestyle, including a pool, snack bar, jacuzzi, and park, providing you with endless opportunities for relaxation and recreation. Your new complex is also FHA approved. I am pleased to inform you that your home is on track to be move-in ready right now, and I am confident that it will exceed your expectations in every way. If you have any questions or need further assistance, please do not hesitate to reach out. I am here to ensure that your home buying experience is as smooth and enjoyable as possible.
The townhome you've chosen is truly exceptional, designed to inspire and ignite creativity. Your home features a spacious open kitchen that seamlessly flows into the dining room and great room, creating a perfect space for both relaxation and entertainment. The inclusion of top-of-the-line appliances, such as the 30in Gas Range, Dishwasher with digital control, and Over-the-Range 30in microwave oven, all in stunning Stainless Steel, adds a touch of modern elegance to your home. Moreover, the Quartz countertops with upgraded backsplash and white thermofoil cabinets elevate the aesthetic appeal of your kitchen, creating a space that is both functional and stylish. Eave offers an array of amenities that promise to enhance your lifestyle, including a pool, snack bar, jacuzzi, and park, providing you with endless opportunities for relaxation and recreation. Your new complex is also FHA approved. I am pleased to inform you that your home is on track to be move-in ready right now, and I am confident that it will exceed your expectations in every way. If you have any questions or need further assistance, please do not hesitate to reach out. I am here to ensure that your home buying experience is as smooth and enjoyable as possible.
Location
State CA
County San Bernardino
Area Ontario (91761)
Interior
Interior Features Copper Plumbing Full, Recessed Lighting
Cooling Central Forced Air
Flooring Carpet, Laminate, Tile
Equipment Dishwasher, Disposal, Microwave, Gas Oven
Appliance Dishwasher, Disposal, Microwave, Gas Oven
Laundry Inside
Exterior
Parking Features Direct Garage Access, Garage - Two Door, Garage Door Opener
Garage Spaces 2.0
Pool Below Ground, Association
Utilities Available Cable Available, Electricity Connected, Natural Gas Connected, Phone Available, Sewer Connected, Water Connected
View Mountains/Hills
Total Parking Spaces 2
Building
Lot Description Curbs
Story 2
Sewer Public Sewer
Water Public
Level or Stories 2 Story
Construction Status Turnkey
Others
Monthly Total Fees $606
Acceptable Financing Cash, Conventional, FHA, VA
Listing Terms Cash, Conventional, FHA, VA
Special Listing Condition Standard
Read Less
Want to know what your home might be worth? Contact us for a FREE valuation!

Our team is ready to help you sell your home for the highest possible price ASAP

Bought with Michelle Tsai Aun • Coldwell Banker Realty





