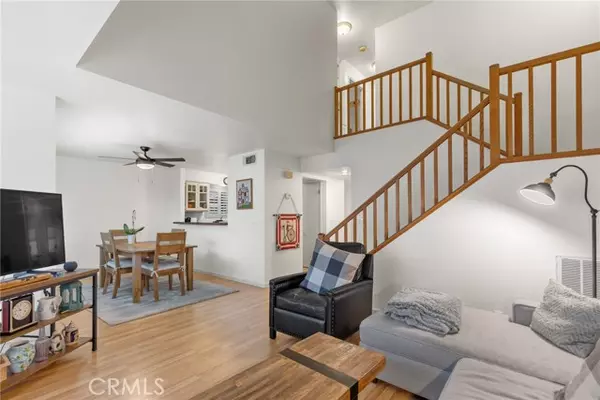$304,000
$319,999
5.0%For more information regarding the value of a property, please contact us for a free consultation.
2954 Pennyroyal Drive Chico, CA 95942
4 Beds
2 Baths
1,342 SqFt
Key Details
Sold Price $304,000
Property Type Condo
Listing Status Sold
Purchase Type For Sale
Square Footage 1,342 sqft
Price per Sqft $226
MLS Listing ID SN24083317
Sold Date 05/30/24
Style All Other Attached
Bedrooms 4
Full Baths 2
Construction Status Turnkey
HOA Fees $588/mo
HOA Y/N Yes
Year Built 1983
Lot Size 871 Sqft
Acres 0.02
Property Description
Rare opportunity to own a 4 bedroom 2 bath condo in the very popular Windmill Falls, with access to walking trails along the lake, playground, picnic areas, clubhouse, and swimming pool. One bedroom, currently used as an office, and one full bathroom are downstairs. 3 bedrooms, one with a walk-in closet, a Jack and Jill bathroom, and 2 balconies are located upstairs. With all outside maintenance taken care, you can enjoy relaxing in the cozy and comfortable living room with soaring ceiling, gas starter fireplace, and outside patio. The efficient kitchen opens to the dining room and includes all appliances.
Rare opportunity to own a 4 bedroom 2 bath condo in the very popular Windmill Falls, with access to walking trails along the lake, playground, picnic areas, clubhouse, and swimming pool. One bedroom, currently used as an office, and one full bathroom are downstairs. 3 bedrooms, one with a walk-in closet, a Jack and Jill bathroom, and 2 balconies are located upstairs. With all outside maintenance taken care, you can enjoy relaxing in the cozy and comfortable living room with soaring ceiling, gas starter fireplace, and outside patio. The efficient kitchen opens to the dining room and includes all appliances.
Location
State CA
County Butte
Area Forest Ranch (95942)
Interior
Interior Features Balcony, Pantry
Cooling Central Forced Air
Flooring Carpet, Laminate
Fireplaces Type FP in Living Room
Equipment Dishwasher, Refrigerator, Washer, Electric Oven, Electric Range
Appliance Dishwasher, Refrigerator, Washer, Electric Oven, Electric Range
Laundry Closet Stacked, Garage
Exterior
Parking Features Assigned
Garage Spaces 1.0
Pool Association
Utilities Available Cable Connected, Sewer Connected
View Neighborhood
Roof Type Composition
Total Parking Spaces 1
Building
Lot Description Curbs
Story 2
Lot Size Range 1-3999 SF
Sewer Public Sewer
Water Public
Architectural Style Contemporary
Level or Stories 2 Story
Construction Status Turnkey
Others
Monthly Total Fees $588
Acceptable Financing Cash To New Loan
Listing Terms Cash To New Loan
Special Listing Condition Standard
Read Less
Want to know what your home might be worth? Contact us for a FREE valuation!

Our team is ready to help you sell your home for the highest possible price ASAP

Bought with Stephanie Sinnott • Re/Max Home and Investment





