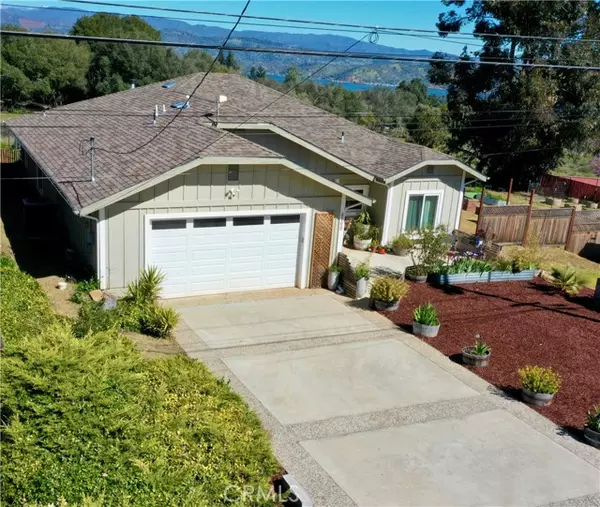$490,000
$510,000
3.9%For more information regarding the value of a property, please contact us for a free consultation.
9460 Chippewa Trail Kelseyville, CA 95451
3 Beds
2 Baths
1,837 SqFt
Key Details
Sold Price $490,000
Property Type Single Family Home
Sub Type Detached
Listing Status Sold
Purchase Type For Sale
Square Footage 1,837 sqft
Price per Sqft $266
MLS Listing ID LC24049497
Sold Date 05/29/24
Style Detached
Bedrooms 3
Full Baths 2
Construction Status Turnkey
HOA Fees $10/ann
HOA Y/N Yes
Year Built 2017
Lot Size 0.310 Acres
Acres 0.31
Property Description
Turn key, absolutely stunning single level home is ready for its new owners in the Clearlake Riviera area on a hard to find 1/3 acre double lot with large vacant lot in the rear for ultimate privacy in this 3 bed/ 2 bath, 1,837 sq. ft home built in 2017. Upon entering, you're greeted with a custom-made glass front door and formal entry area, front private patio and sitting area, elegant open floor plan featuring high ceilings, custom concrete flooring with radiant heat underneath to provide savings on your heating bill. Top of the line features include recessed & dimmable lighting throughout, a luxury kitchen experience with elegant finishes, gleaming granite countertops, bright and abundance of natural light, propane range cooktop, dual sinks, custom white cabinetry all while overlooking the vast living room and separate dining area. Just outside the dining room leads to a relaxing country backyard patio setting which would be perfect for your next gathering. Sizable master bedroom and bathroom area feature relaxing soaking tub, pass through walk in closet with built in organizers and both custom bathrooms showcase tiled glass showers, high end fixtures and vessel top sinks. Separate indoor laundry area with wash basin, tankless water heater, large attached 2 car garage with storage space. Plenty of additional room to build a shop, possible ADU on your fully fenced large yard or just additional room for all the RV/Boat or extra parking spaces. Only minutes to Riviera shopping, lake, Riviera Elementary School, restaurants, Hwy 29, wineries and Konocti Harbor.
Turn key, absolutely stunning single level home is ready for its new owners in the Clearlake Riviera area on a hard to find 1/3 acre double lot with large vacant lot in the rear for ultimate privacy in this 3 bed/ 2 bath, 1,837 sq. ft home built in 2017. Upon entering, you're greeted with a custom-made glass front door and formal entry area, front private patio and sitting area, elegant open floor plan featuring high ceilings, custom concrete flooring with radiant heat underneath to provide savings on your heating bill. Top of the line features include recessed & dimmable lighting throughout, a luxury kitchen experience with elegant finishes, gleaming granite countertops, bright and abundance of natural light, propane range cooktop, dual sinks, custom white cabinetry all while overlooking the vast living room and separate dining area. Just outside the dining room leads to a relaxing country backyard patio setting which would be perfect for your next gathering. Sizable master bedroom and bathroom area feature relaxing soaking tub, pass through walk in closet with built in organizers and both custom bathrooms showcase tiled glass showers, high end fixtures and vessel top sinks. Separate indoor laundry area with wash basin, tankless water heater, large attached 2 car garage with storage space. Plenty of additional room to build a shop, possible ADU on your fully fenced large yard or just additional room for all the RV/Boat or extra parking spaces. Only minutes to Riviera shopping, lake, Riviera Elementary School, restaurants, Hwy 29, wineries and Konocti Harbor.
Location
State CA
County Lake
Area Kelseyville (95451)
Zoning R1
Interior
Interior Features Coffered Ceiling(s), Granite Counters, Living Room Deck Attached, Recessed Lighting
Heating Propane, Wood
Cooling Central Forced Air
Fireplaces Type FP in Dining Room
Equipment Dishwasher, Disposal, Microwave, Refrigerator
Appliance Dishwasher, Disposal, Microwave, Refrigerator
Laundry Laundry Room, Other/Remarks, Inside
Exterior
Exterior Feature Unknown
Parking Features Garage
Garage Spaces 2.0
Fence Good Condition
Community Features Horse Trails
Complex Features Horse Trails
Utilities Available Electricity Connected, Propane, Water Connected
View Mountains/Hills, Neighborhood
Roof Type Composition
Total Parking Spaces 4
Building
Lot Description Curbs, National Forest
Story 1
Sewer Conventional Septic
Water Public
Architectural Style Modern
Level or Stories 1 Story
Construction Status Turnkey
Others
Monthly Total Fees $377
Acceptable Financing Cash, Conventional, FHA, VA
Listing Terms Cash, Conventional, FHA, VA
Special Listing Condition Standard
Read Less
Want to know what your home might be worth? Contact us for a FREE valuation!

Our team is ready to help you sell your home for the highest possible price ASAP

Bought with Elizabeth Cox • RE/MAX Gold Lake County





