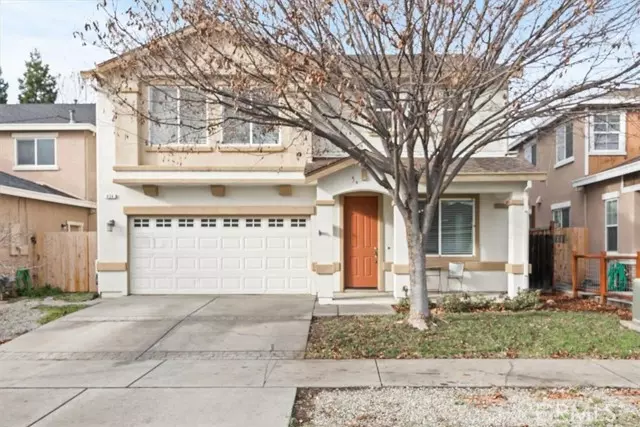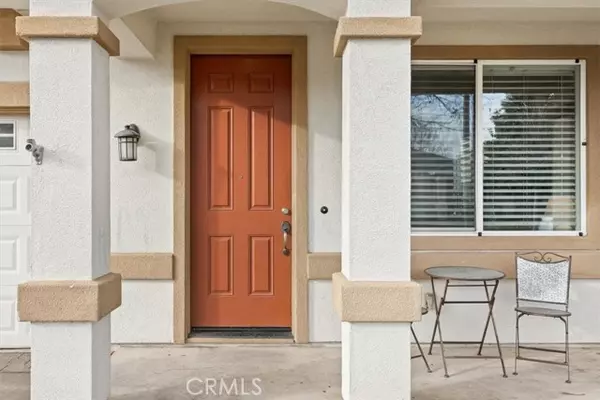$535,000
$530,000
0.9%For more information regarding the value of a property, please contact us for a free consultation.
636 Burnt Ranch Way Chico, CA 95973
4 Beds
3 Baths
2,515 SqFt
Key Details
Sold Price $535,000
Property Type Single Family Home
Sub Type Detached
Listing Status Sold
Purchase Type For Sale
Square Footage 2,515 sqft
Price per Sqft $212
MLS Listing ID SN24014294
Sold Date 05/30/24
Style Detached
Bedrooms 4
Full Baths 2
Half Baths 1
HOA Y/N No
Year Built 2008
Lot Size 4,356 Sqft
Acres 0.1
Property Description
Motivated sellers have done it again ... HUGE price adjustment!!!!! This large home has over 2,500 sq ft of living space and the BEST value on the market at $210/sq ft. The first floor offers 2 living spaces that feature a gas fireplace, wood laminate flooring and 12 ft ceilings! The baker in your family will love the 6.5ft long kitchen island with counter seating. Enjoy the open kitchen with gas-range, micro-hood, dishwasher and double door pantry. Upstairs, youll be impressed with the Primary bedroom and en-suite bath; theres a soaking tub, separate shower, dual sinks and a spacious walk-in closet. There are three additional bedrooms and guest bath for all your family & friends. The laundry is also conveniently located upstairs and the washer/dryer are included. On top of 4 bedrooms there is a large flex-room (13.5x19); this could give you a playroom, gym, movie theatre or just about anything you can dream up! In the backyard theres a covered patio for entertaining, a shed and garden boxes ready for spring planting! This lot is large enough for you to enjoy, yet has minimal maintenance. Call for your private tour today!
Motivated sellers have done it again ... HUGE price adjustment!!!!! This large home has over 2,500 sq ft of living space and the BEST value on the market at $210/sq ft. The first floor offers 2 living spaces that feature a gas fireplace, wood laminate flooring and 12 ft ceilings! The baker in your family will love the 6.5ft long kitchen island with counter seating. Enjoy the open kitchen with gas-range, micro-hood, dishwasher and double door pantry. Upstairs, youll be impressed with the Primary bedroom and en-suite bath; theres a soaking tub, separate shower, dual sinks and a spacious walk-in closet. There are three additional bedrooms and guest bath for all your family & friends. The laundry is also conveniently located upstairs and the washer/dryer are included. On top of 4 bedrooms there is a large flex-room (13.5x19); this could give you a playroom, gym, movie theatre or just about anything you can dream up! In the backyard theres a covered patio for entertaining, a shed and garden boxes ready for spring planting! This lot is large enough for you to enjoy, yet has minimal maintenance. Call for your private tour today!
Location
State CA
County Butte
Area Chico (95973)
Interior
Interior Features Pantry, Recessed Lighting
Cooling Central Forced Air
Flooring Laminate
Fireplaces Type FP in Living Room, Gas
Equipment Dishwasher, Disposal, Dryer, Refrigerator, Washer, Gas Oven, Gas Range
Appliance Dishwasher, Disposal, Dryer, Refrigerator, Washer, Gas Oven, Gas Range
Laundry Inside
Exterior
Parking Features Garage
Garage Spaces 2.0
View Neighborhood
Roof Type Composition
Total Parking Spaces 2
Building
Lot Description Sidewalks
Story 2
Lot Size Range 4000-7499 SF
Sewer Public Sewer
Water Public
Level or Stories 2 Story
Others
Acceptable Financing Cash, Conventional, FHA, Cash To New Loan, Submit
Listing Terms Cash, Conventional, FHA, Cash To New Loan, Submit
Special Listing Condition Standard
Read Less
Want to know what your home might be worth? Contact us for a FREE valuation!

Our team is ready to help you sell your home for the highest possible price ASAP

Bought with Samantha Darrin • Keller Williams Realty Chico Area





