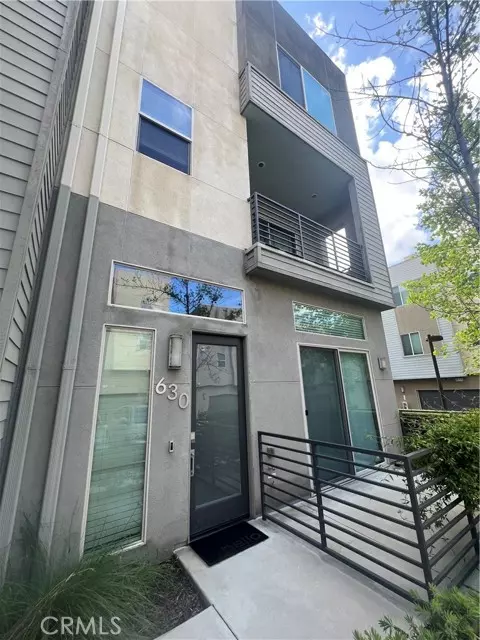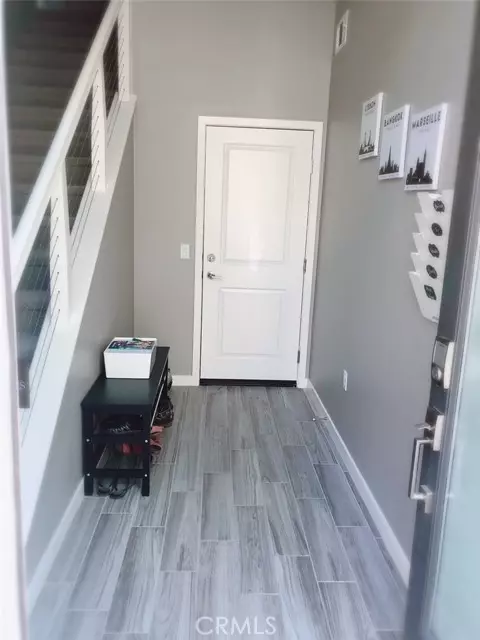$650,000
$618,999
5.0%For more information regarding the value of a property, please contact us for a free consultation.
630 Chandler Walk Upland, CA 91786
4 Beds
4 Baths
1,976 SqFt
Key Details
Sold Price $650,000
Property Type Condo
Listing Status Sold
Purchase Type For Sale
Square Footage 1,976 sqft
Price per Sqft $328
MLS Listing ID EV24086699
Sold Date 05/31/24
Style All Other Attached
Bedrooms 4
Full Baths 3
Half Baths 1
Construction Status Turnkey
HOA Fees $302/mo
HOA Y/N Yes
Year Built 2016
Lot Size 938 Sqft
Acres 0.0215
Property Description
Modern and sophisticated contemporary Live / Work split-level condo located in the captivating and luxurious community of Upland Central. The superior location is a mere 10-minute walk to Claremont Village. Conveniently located near schools, shopping, and entertainment. Upland Central is a premiere neighborhood in desirable Upland, CA. The custom entry door on Level 1 has custom tile flooring, custom baseboards, and a versatile, multi-functional, private, office that could be utilized as an additional bedroom and includes a full bathroom and a glass slider. Another door leads to the attached 2-car, finished, garage. The flight of stairs takes you to the spacious Main Level (Level 2) where the kitchen features quartz counters, white cabinetry, custom backsplash, included refrigerator, recessed lights, pantry and breakfast nook. There is an additional room on Level 2, currently used as an office with a balcony. In addition, there is a storage closet. Ascend the next flight of stairs to Level 3 where you will find 3 more bedrooms and 2 more bathrooms! The Primary Bedroom features high ceilings, ceiling fan, a walk-in closet and ensuite bathroom with dual sinks, custom tile and pebble shower floor. The Laundry area contains an included stackable washer and dryer. The 2 secondary bedrooms on Level 3 also share a hall bathroom. Residents get to enjoy HOA amenities including a pool with an outdoor shower, as well as a BBQ and patio area! ~~SOLAR IS PAID OFF~~ Call for a Private Showing Today!
Modern and sophisticated contemporary Live / Work split-level condo located in the captivating and luxurious community of Upland Central. The superior location is a mere 10-minute walk to Claremont Village. Conveniently located near schools, shopping, and entertainment. Upland Central is a premiere neighborhood in desirable Upland, CA. The custom entry door on Level 1 has custom tile flooring, custom baseboards, and a versatile, multi-functional, private, office that could be utilized as an additional bedroom and includes a full bathroom and a glass slider. Another door leads to the attached 2-car, finished, garage. The flight of stairs takes you to the spacious Main Level (Level 2) where the kitchen features quartz counters, white cabinetry, custom backsplash, included refrigerator, recessed lights, pantry and breakfast nook. There is an additional room on Level 2, currently used as an office with a balcony. In addition, there is a storage closet. Ascend the next flight of stairs to Level 3 where you will find 3 more bedrooms and 2 more bathrooms! The Primary Bedroom features high ceilings, ceiling fan, a walk-in closet and ensuite bathroom with dual sinks, custom tile and pebble shower floor. The Laundry area contains an included stackable washer and dryer. The 2 secondary bedrooms on Level 3 also share a hall bathroom. Residents get to enjoy HOA amenities including a pool with an outdoor shower, as well as a BBQ and patio area! ~~SOLAR IS PAID OFF~~ Call for a Private Showing Today!
Location
State CA
County San Bernardino
Area Upland (91786)
Interior
Interior Features Pantry, Recessed Lighting
Cooling Central Forced Air
Flooring Tile
Equipment Dryer, Washer
Appliance Dryer, Washer
Laundry Laundry Room
Exterior
Parking Features Garage - Single Door
Garage Spaces 2.0
Pool Community/Common
View Neighborhood
Total Parking Spaces 2
Building
Lot Description Curbs, Sidewalks
Story 3
Lot Size Range 1-3999 SF
Sewer Public Sewer
Water Public
Level or Stories 3 Story
Construction Status Turnkey
Others
Monthly Total Fees $343
Acceptable Financing Cash, Conventional, Cash To New Loan, Submit
Listing Terms Cash, Conventional, Cash To New Loan, Submit
Special Listing Condition Standard
Read Less
Want to know what your home might be worth? Contact us for a FREE valuation!

Our team is ready to help you sell your home for the highest possible price ASAP

Bought with Nienpin Lin • GOGO REALTORS R.H. CORP.





