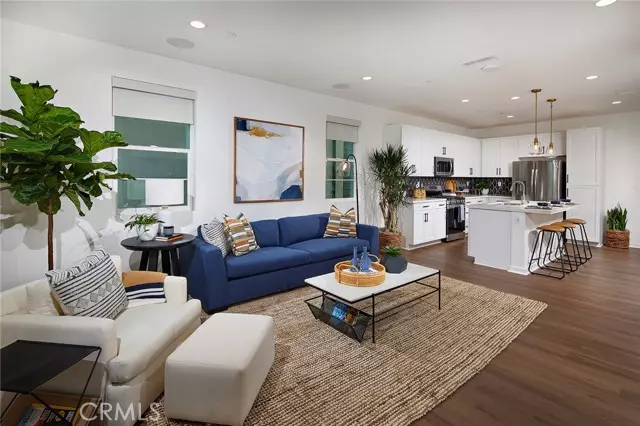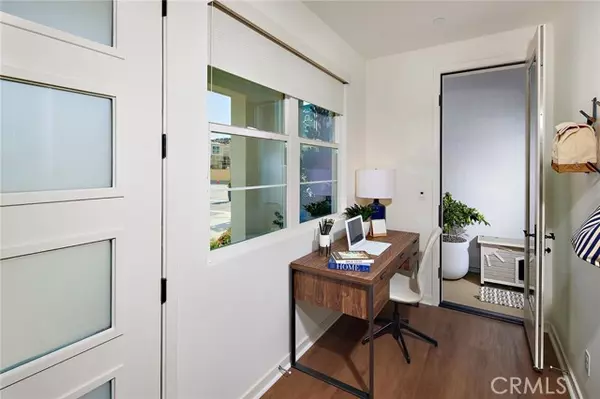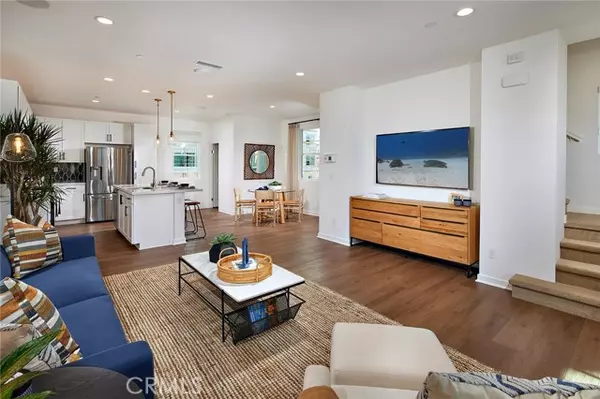$647,145
$646,990
For more information regarding the value of a property, please contact us for a free consultation.
2433 E Hyde Paseo Ontario, CA 91762
3 Beds
3 Baths
1,550 SqFt
Key Details
Sold Price $647,145
Property Type Condo
Listing Status Sold
Purchase Type For Sale
Square Footage 1,550 sqft
Price per Sqft $417
MLS Listing ID OC24010782
Sold Date 05/17/24
Style All Other Attached
Bedrooms 3
Full Baths 2
Half Baths 1
Construction Status Turnkey
HOA Fees $335/mo
HOA Y/N Yes
Year Built 2022
Property Description
~HYDE PLAN 2 MODEL HOME FOR SALE~ Within one of the most-sought after cities of the Inland Empire Hyde at Parkside offers residences the opportunity to live with more innovation, low maintenance and freedom of a lock and leave lifestyle. Available now is Hyde Plan 2 with 1,550 sqft, three bedrooms, two and a half bathrooms, open kitchen, dining, great room with deck, two car garage and front door porch entry. Detached home with all-in design upgraded finishes. White shaker style cabinets, quartz kitchen countertops with custom tile design full height backsplash, pendant lighting over kitchen island, stainless steel appliances including refrigerator, luxury vinyl plank flooring with upgraded carpet, washer and dryer included. Solar Included. Parkside includes outstanding amenities including gated entrance, resort style pool, spa, fitness center, outdoor dining area, event room, dog park, outdoor cooking and seating, playground, green lawns, EV parking spaces and so much more. With nearby shopping, major roadways and great schools, Hyde at Parkside is the perfect place to call home! Move in ready for May 2024
~HYDE PLAN 2 MODEL HOME FOR SALE~ Within one of the most-sought after cities of the Inland Empire Hyde at Parkside offers residences the opportunity to live with more innovation, low maintenance and freedom of a lock and leave lifestyle. Available now is Hyde Plan 2 with 1,550 sqft, three bedrooms, two and a half bathrooms, open kitchen, dining, great room with deck, two car garage and front door porch entry. Detached home with all-in design upgraded finishes. White shaker style cabinets, quartz kitchen countertops with custom tile design full height backsplash, pendant lighting over kitchen island, stainless steel appliances including refrigerator, luxury vinyl plank flooring with upgraded carpet, washer and dryer included. Solar Included. Parkside includes outstanding amenities including gated entrance, resort style pool, spa, fitness center, outdoor dining area, event room, dog park, outdoor cooking and seating, playground, green lawns, EV parking spaces and so much more. With nearby shopping, major roadways and great schools, Hyde at Parkside is the perfect place to call home! Move in ready for May 2024
Location
State CA
County San Bernardino
Area Ontario (91762)
Interior
Interior Features 2 Staircases, Pantry
Cooling Central Forced Air
Flooring Carpet, Linoleum/Vinyl
Equipment Dishwasher, Disposal, Microwave
Appliance Dishwasher, Disposal, Microwave
Laundry Closet Stacked
Exterior
Exterior Feature Stucco
Parking Features Assigned, Direct Garage Access, Garage
Garage Spaces 2.0
Fence New Condition
Pool Community/Common, Association
Total Parking Spaces 2
Building
Lot Description Curbs, Sidewalks
Story 3
Sewer Public Sewer
Water Public
Architectural Style Contemporary
Level or Stories 3 Story
Construction Status Turnkey
Others
Monthly Total Fees $335
Acceptable Financing Cash, Conventional, FHA
Listing Terms Cash, Conventional, FHA
Special Listing Condition Standard
Read Less
Want to know what your home might be worth? Contact us for a FREE valuation!

Our team is ready to help you sell your home for the highest possible price ASAP

Bought with JEFFREY ZHU • Pinnacle Advanced Investments





