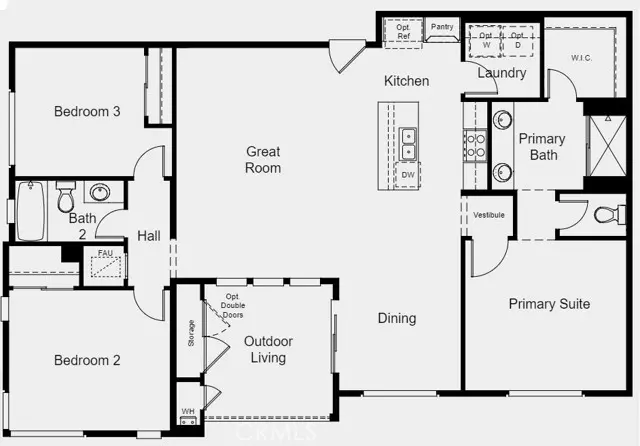$605,970
$588,345
3.0%For more information regarding the value of a property, please contact us for a free consultation.
4102 E Axis Privado #305 Ontario, CA 91764
3 Beds
2 Baths
1,459 SqFt
Key Details
Sold Price $605,970
Property Type Condo
Listing Status Sold
Purchase Type For Sale
Square Footage 1,459 sqft
Price per Sqft $415
MLS Listing ID EV24077537
Sold Date 05/31/24
Style All Other Attached
Bedrooms 3
Full Baths 2
Construction Status Under Construction
HOA Fees $500/mo
HOA Y/N Yes
Year Built 2024
Property Description
MLS#EV24077537 June Completion! REPRESENTATIVE PHOTOS ADDED. Plan 4 offers the space you need to gather as a family or open your door to extended family and friends. With an open concept living, dining, and kitchen layout, you'll make everyone feel cozy in your new home. The spacious kitchen includes a large island that overlooks both the dining and gathering room. The gathering room leads out to your covered outdoor living area the perfect place to enjoy the California weather with friends and family. Additionally, the outdoor living area comes equipped with a large storage closet providing extra storage space. Retreat to your beautiful primary suite, designed for ultimate relaxation with a spacious shower, dual vanities, and a large walk-in closet. Enjoy additional entertainment space for your family as well as two secondary bedrooms, a full bath, and laundry room to complete the floorplan. This is a stacked flat located on the 3rd floor with a 2 car tandem garage. Design options include: Origin Canvas Collection - Fanfare.
MLS#EV24077537 June Completion! REPRESENTATIVE PHOTOS ADDED. Plan 4 offers the space you need to gather as a family or open your door to extended family and friends. With an open concept living, dining, and kitchen layout, you'll make everyone feel cozy in your new home. The spacious kitchen includes a large island that overlooks both the dining and gathering room. The gathering room leads out to your covered outdoor living area the perfect place to enjoy the California weather with friends and family. Additionally, the outdoor living area comes equipped with a large storage closet providing extra storage space. Retreat to your beautiful primary suite, designed for ultimate relaxation with a spacious shower, dual vanities, and a large walk-in closet. Enjoy additional entertainment space for your family as well as two secondary bedrooms, a full bath, and laundry room to complete the floorplan. This is a stacked flat located on the 3rd floor with a 2 car tandem garage. Design options include: Origin Canvas Collection - Fanfare.
Location
State CA
County San Bernardino
Area Ontario (91764)
Zoning Residentia
Interior
Cooling Central Forced Air
Flooring Carpet, Laminate
Equipment Dishwasher, Microwave, Gas Range
Appliance Dishwasher, Microwave, Gas Range
Laundry Inside
Exterior
Garage Spaces 2.0
Pool Community/Common
Utilities Available Cable Available, Electricity Available, Natural Gas Available
View Mountains/Hills
Total Parking Spaces 2
Building
Story 3
Sewer Public Sewer
Water Public
Architectural Style Modern
Level or Stories 1 Story
New Construction 1
Construction Status Under Construction
Others
Monthly Total Fees $515
Acceptable Financing Cash, Conventional, FHA, VA
Listing Terms Cash, Conventional, FHA, VA
Special Listing Condition Standard
Read Less
Want to know what your home might be worth? Contact us for a FREE valuation!

Our team is ready to help you sell your home for the highest possible price ASAP

Bought with NONE NONE • None MRML





