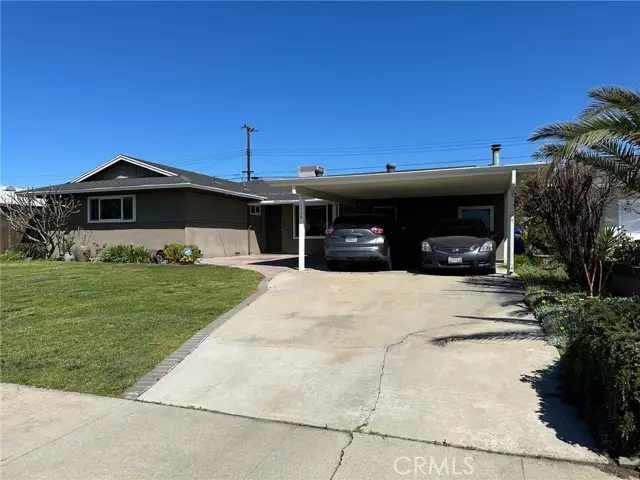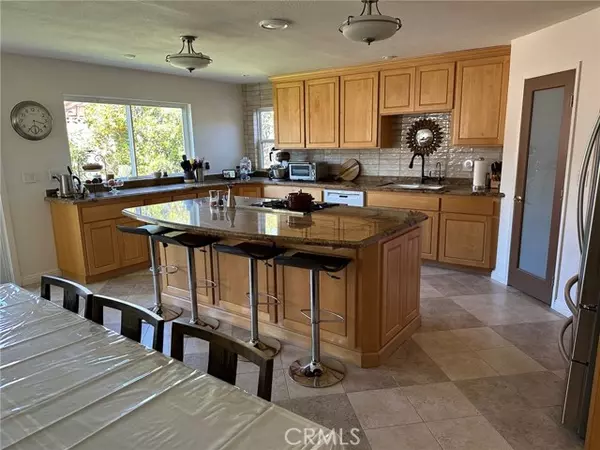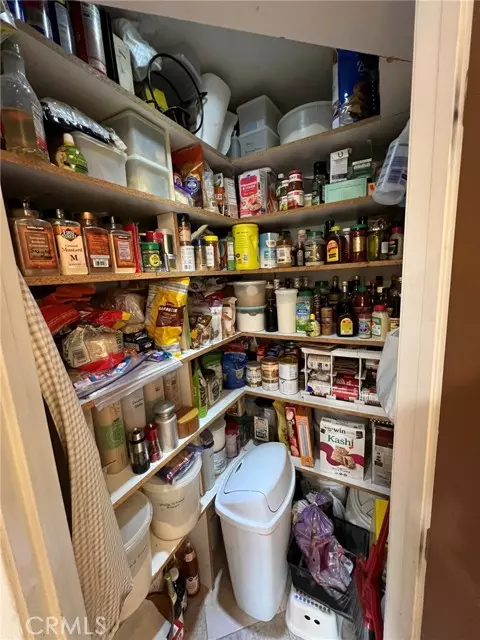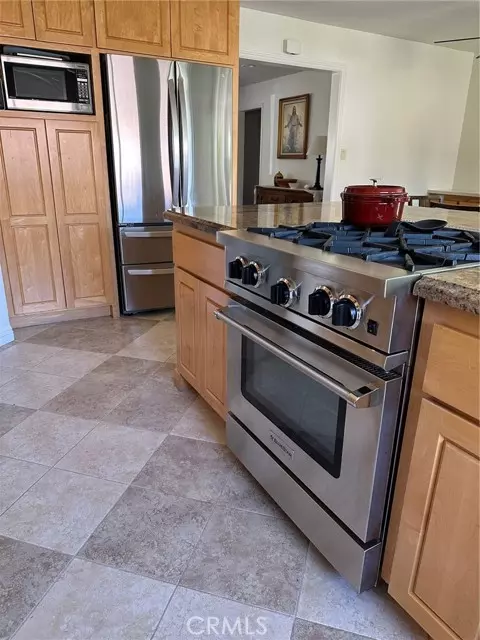$745,000
$750,000
0.7%For more information regarding the value of a property, please contact us for a free consultation.
1428 W Granada Court Ontario, CA 91762
4 Beds
2 Baths
2,030 SqFt
Key Details
Sold Price $745,000
Property Type Single Family Home
Sub Type Detached
Listing Status Sold
Purchase Type For Sale
Square Footage 2,030 sqft
Price per Sqft $366
MLS Listing ID CV24005810
Sold Date 05/31/24
Style Detached
Bedrooms 4
Full Baths 2
Construction Status Turnkey,Updated/Remodeled
HOA Y/N No
Year Built 1960
Lot Size 7,242 Sqft
Acres 0.1663
Property Description
Beautifully maintained and updated 3 bedroom plus den, or 4 bedroom home in west Ontario. This home is going to wow you when you walk in! Large open family kitchen has been completely remodeled with granite countertops, a large island, a walk in pantry and plenty of room to entertain or feed a crowd. Kitchen also includes a office area and built in cabinets for tons of storage. Formal living room with entry is cozy and welcoming. 2 garage was converted to a very large room that can be used as a family room, den or bedroom (it has a closet and a separate front door). Behind that, is a storage space and the laundry hookups. The other three bedrooms are spacious and one has an en suite bathroom to be the primary. Home has central air, fireplace, newer dual paned windows throughout, copper plumbing above ground & a new main line to the street. Backyard is ready for all your needs with lots of fruit trees and a large shed/gardening spot. Call this one home & enjoy!
Beautifully maintained and updated 3 bedroom plus den, or 4 bedroom home in west Ontario. This home is going to wow you when you walk in! Large open family kitchen has been completely remodeled with granite countertops, a large island, a walk in pantry and plenty of room to entertain or feed a crowd. Kitchen also includes a office area and built in cabinets for tons of storage. Formal living room with entry is cozy and welcoming. 2 garage was converted to a very large room that can be used as a family room, den or bedroom (it has a closet and a separate front door). Behind that, is a storage space and the laundry hookups. The other three bedrooms are spacious and one has an en suite bathroom to be the primary. Home has central air, fireplace, newer dual paned windows throughout, copper plumbing above ground & a new main line to the street. Backyard is ready for all your needs with lots of fruit trees and a large shed/gardening spot. Call this one home & enjoy!
Location
State CA
County San Bernardino
Area Ontario (91762)
Interior
Interior Features Copper Plumbing Partial, Granite Counters, Pantry
Cooling Central Forced Air
Flooring Carpet, Stone
Fireplaces Type FP in Family Room
Equipment Dishwasher, Gas Oven, Gas Range
Appliance Dishwasher, Gas Oven, Gas Range
Laundry Inside
Exterior
Fence Wood
View Neighborhood
Roof Type Composition
Building
Story 1
Lot Size Range 4000-7499 SF
Sewer Public Sewer
Water Public
Level or Stories 1 Story
Construction Status Turnkey,Updated/Remodeled
Others
Monthly Total Fees $10
Acceptable Financing Conventional, FHA, Cash To New Loan
Listing Terms Conventional, FHA, Cash To New Loan
Special Listing Condition Standard
Read Less
Want to know what your home might be worth? Contact us for a FREE valuation!

Our team is ready to help you sell your home for the highest possible price ASAP

Bought with Mehdi Nouraei • Linour Group





