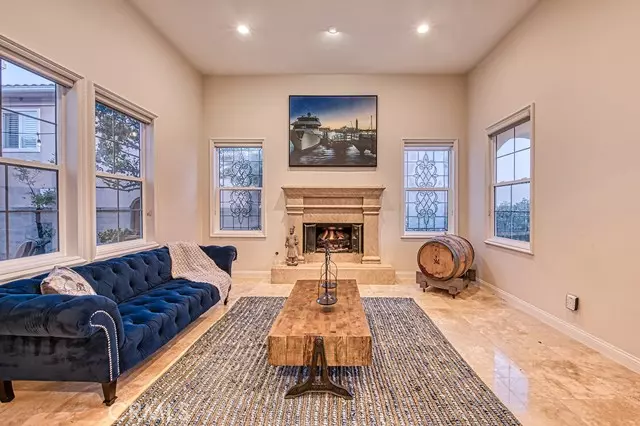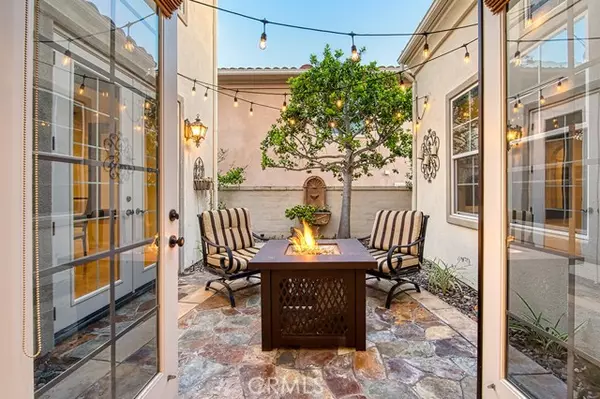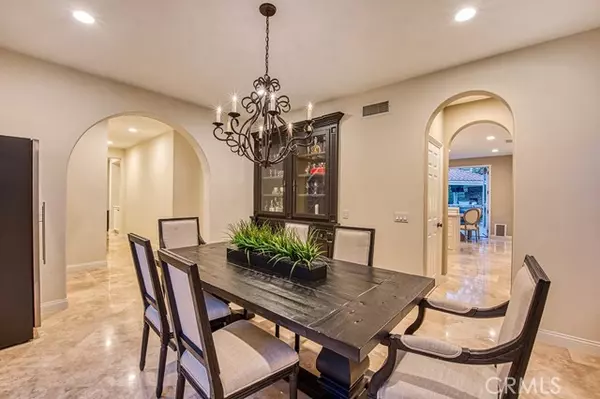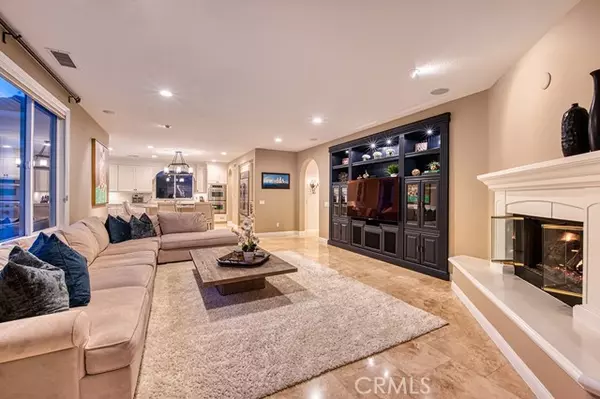$2,998,000
$2,998,000
For more information regarding the value of a property, please contact us for a free consultation.
22 Marble Creek Lane Coto De Caza, CA 92679
5 Beds
4 Baths
4,788 SqFt
Key Details
Sold Price $2,998,000
Property Type Single Family Home
Sub Type Detached
Listing Status Sold
Purchase Type For Sale
Square Footage 4,788 sqft
Price per Sqft $626
MLS Listing ID OC24087569
Sold Date 05/31/24
Style Detached
Bedrooms 5
Full Baths 4
HOA Fees $312/mo
HOA Y/N Yes
Year Built 2000
Lot Size 10,367 Sqft
Acres 0.238
Property Description
Immaculate and fully-equipped, this entertainer's dream home nestled in Coto de Caza boasts an impressive 10,000+ sq. ft. lot. With 5 bedrooms + a bonus room that could be 6th bedroom + office that could be 7th bedroom, every inch is thoughtfully utilized, showcasing numerous upgrades throughout. The versatile layout easily caters to anyone's needs. The gourmet kitchen is a chef's delight, top-of-the-line stainless steel appliances, stunning Quartzite countertops. Flowing seamlessly into the expansive family room and bonus room, the home extends to a stunning backyard oasis complete with a pool, built-in BBQ, and a cozy California room with a fireplace. The main floor also offers a guest bedroom, perfect for guests or in-laws. Upstairs, you'll find a luxurious master suite with a retreat area, upgraded bathroom, gorgeous tub and large walk-in closet with custom built-ins. The expansive secondary bedrooms and bathrooms are situated down the hall offering a sense of privacy. Smart home features throughout like Nest thermostats, smart sprinkler system and pool equipment, and owned solar elevate convenience and efficiency. Residents of this 24-hour guard-gated community enjoy access to extensive trails, parks, sports courts, and optional amenities including golf, tennis, pools, a gym, and dining facilities. Don't miss the opportunity to make this fantastic home your own!
Immaculate and fully-equipped, this entertainer's dream home nestled in Coto de Caza boasts an impressive 10,000+ sq. ft. lot. With 5 bedrooms + a bonus room that could be 6th bedroom + office that could be 7th bedroom, every inch is thoughtfully utilized, showcasing numerous upgrades throughout. The versatile layout easily caters to anyone's needs. The gourmet kitchen is a chef's delight, top-of-the-line stainless steel appliances, stunning Quartzite countertops. Flowing seamlessly into the expansive family room and bonus room, the home extends to a stunning backyard oasis complete with a pool, built-in BBQ, and a cozy California room with a fireplace. The main floor also offers a guest bedroom, perfect for guests or in-laws. Upstairs, you'll find a luxurious master suite with a retreat area, upgraded bathroom, gorgeous tub and large walk-in closet with custom built-ins. The expansive secondary bedrooms and bathrooms are situated down the hall offering a sense of privacy. Smart home features throughout like Nest thermostats, smart sprinkler system and pool equipment, and owned solar elevate convenience and efficiency. Residents of this 24-hour guard-gated community enjoy access to extensive trails, parks, sports courts, and optional amenities including golf, tennis, pools, a gym, and dining facilities. Don't miss the opportunity to make this fantastic home your own!
Location
State CA
County Orange
Area Oc - Trabuco Canyon (92679)
Interior
Interior Features Recessed Lighting
Cooling Central Forced Air
Fireplaces Type FP in Family Room, FP in Living Room
Equipment Dishwasher, Refrigerator, 6 Burner Stove, Double Oven
Appliance Dishwasher, Refrigerator, 6 Burner Stove, Double Oven
Laundry Laundry Room, Inside
Exterior
Garage Spaces 3.0
Pool Private
Community Features Horse Trails
Complex Features Horse Trails
View Mountains/Hills
Roof Type Spanish Tile
Total Parking Spaces 3
Building
Lot Description Curbs, Sidewalks, Landscaped
Story 2
Lot Size Range 7500-10889 SF
Sewer Public Sewer
Water Public
Level or Stories 2 Story
Others
Monthly Total Fees $312
Acceptable Financing Cash, Conventional, Cash To New Loan
Listing Terms Cash, Conventional, Cash To New Loan
Special Listing Condition Standard
Read Less
Want to know what your home might be worth? Contact us for a FREE valuation!

Our team is ready to help you sell your home for the highest possible price ASAP

Bought with Ginni Xiao • JC Pacific Capital Inc.





