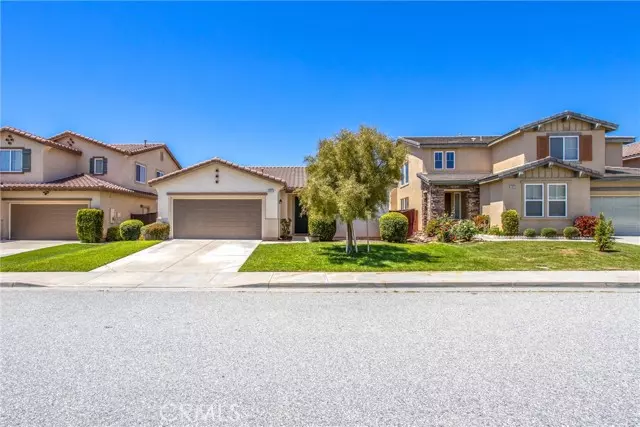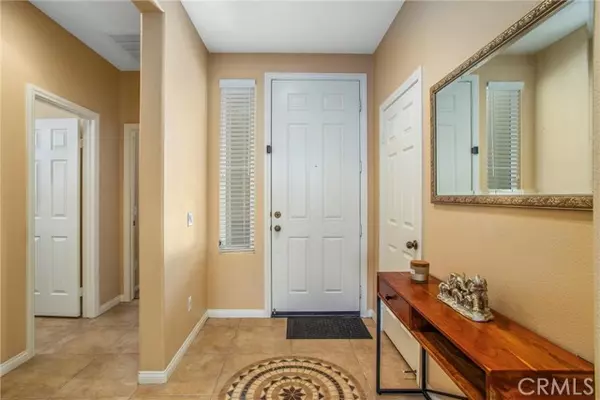$516,000
$500,000
3.2%For more information regarding the value of a property, please contact us for a free consultation.
1071 Queen Annes Lane Beaumont, CA 92223
3 Beds
2 Baths
1,648 SqFt
Key Details
Sold Price $516,000
Property Type Single Family Home
Sub Type Detached
Listing Status Sold
Purchase Type For Sale
Square Footage 1,648 sqft
Price per Sqft $313
MLS Listing ID IV24076387
Sold Date 06/03/24
Style Detached
Bedrooms 3
Full Baths 2
HOA Fees $42/mo
HOA Y/N Yes
Year Built 2007
Lot Size 5,663 Sqft
Acres 0.13
Property Description
This stunning home is located in the beautiful Sundance Community. The inviting entryway welcomes you in and leads you to an open-concept kitchen and living area. The kitchen features a large kitchen island, recessed lighting, walk-in pantry, built in wine rack, and plenty of cabinet space. The spacious living and dining room area are great for entertaining. Large windows throughout the house provides plenty of natural lighting. The master bedroom includes a walk-in closet and features a jetted bathtub in the master bathroom. This home also includes a laundry room with plenty of storage and a large private backyard to enjoy!
This stunning home is located in the beautiful Sundance Community. The inviting entryway welcomes you in and leads you to an open-concept kitchen and living area. The kitchen features a large kitchen island, recessed lighting, walk-in pantry, built in wine rack, and plenty of cabinet space. The spacious living and dining room area are great for entertaining. Large windows throughout the house provides plenty of natural lighting. The master bedroom includes a walk-in closet and features a jetted bathtub in the master bathroom. This home also includes a laundry room with plenty of storage and a large private backyard to enjoy!
Location
State CA
County Riverside
Area Riv Cty-Beaumont (92223)
Interior
Interior Features Recessed Lighting
Cooling Central Forced Air
Fireplaces Type FP in Living Room, Gas Starter
Equipment Dishwasher, Microwave, Gas Range
Appliance Dishwasher, Microwave, Gas Range
Laundry Laundry Room, Inside
Exterior
Parking Features Direct Garage Access
Garage Spaces 2.0
Fence Wood
Utilities Available Electricity Available, Natural Gas Available, Phone Available, Sewer Connected, Water Connected
View Mountains/Hills, Neighborhood
Roof Type Tile/Clay
Total Parking Spaces 4
Building
Lot Description Curbs, Sidewalks, Landscaped
Story 1
Lot Size Range 4000-7499 SF
Sewer Public Sewer
Water Public
Level or Stories 1 Story
Others
Monthly Total Fees $242
Acceptable Financing Cash, Conventional, FHA, VA, Submit
Listing Terms Cash, Conventional, FHA, VA, Submit
Special Listing Condition Standard
Read Less
Want to know what your home might be worth? Contact us for a FREE valuation!

Our team is ready to help you sell your home for the highest possible price ASAP

Bought with Stacie Ritter • NEXTHOME CHAMPION ELITE





