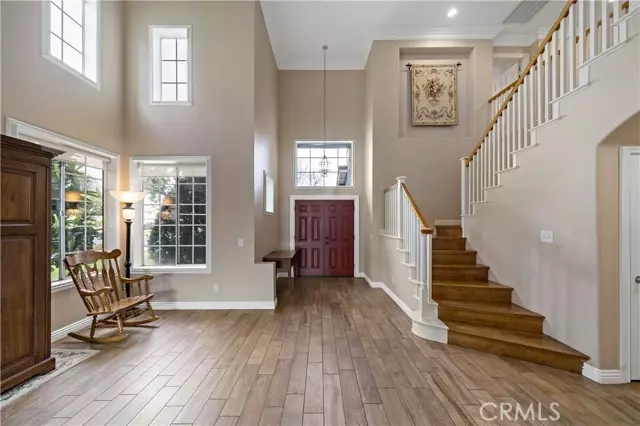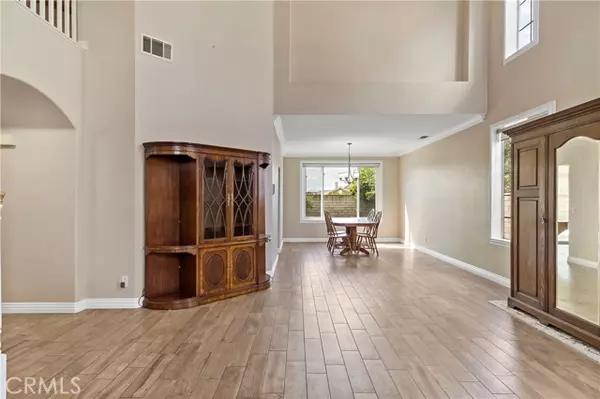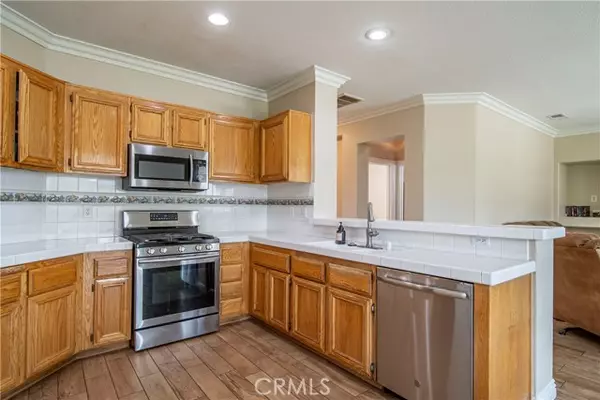$927,000
$917,000
1.1%For more information regarding the value of a property, please contact us for a free consultation.
606 E Hazeltine Street Ontario, CA 91761
5 Beds
3 Baths
2,966 SqFt
Key Details
Sold Price $927,000
Property Type Single Family Home
Sub Type Detached
Listing Status Sold
Purchase Type For Sale
Square Footage 2,966 sqft
Price per Sqft $312
MLS Listing ID TR24060093
Sold Date 05/31/24
Style Detached
Bedrooms 5
Full Baths 3
Construction Status Turnkey
HOA Y/N No
Year Built 1995
Lot Size 6,356 Sqft
Acres 0.1459
Property Description
Excellent 5-bedroom 3 bath home in an established neighborhood close to schools and shopping. 6th bedroom was incorporated into adjoining room to create a 21 ft x 13 1/2 ft (approx) secondary room. Huge Primary bedroom: 23 ft x 12.5 ft (approx). Adjoining bath feature separate soaking tub, shower, dual sinks and two large walk-in closets. Downstairs Bed and bath. Hall bathroom is beautifully redone. All secondary bedrooms are good size. Large living and dining rooms. Kitchen has ample counter space, with a nook and is open to the family room. Back of home looks out to private backyard with a newer Alumiwood Patio cover with ceiling fan light. Warranties on newer slider, windows and patio cover are transferable. See supplements. LEASED SOLAR to be assumed by buyers $220 monthly. See Supplements. Walking distance to Elementary School. No need to buy NEW. .
Excellent 5-bedroom 3 bath home in an established neighborhood close to schools and shopping. 6th bedroom was incorporated into adjoining room to create a 21 ft x 13 1/2 ft (approx) secondary room. Huge Primary bedroom: 23 ft x 12.5 ft (approx). Adjoining bath feature separate soaking tub, shower, dual sinks and two large walk-in closets. Downstairs Bed and bath. Hall bathroom is beautifully redone. All secondary bedrooms are good size. Large living and dining rooms. Kitchen has ample counter space, with a nook and is open to the family room. Back of home looks out to private backyard with a newer Alumiwood Patio cover with ceiling fan light. Warranties on newer slider, windows and patio cover are transferable. See supplements. LEASED SOLAR to be assumed by buyers $220 monthly. See Supplements. Walking distance to Elementary School. No need to buy NEW. .
Location
State CA
County San Bernardino
Area Ontario (91761)
Interior
Interior Features Ceramic Counters, Recessed Lighting, Two Story Ceilings
Cooling Central Forced Air
Flooring Tile, Wood
Fireplaces Type FP in Family Room
Equipment Dishwasher, Microwave, Solar Panels, Gas Oven, Gas Range
Appliance Dishwasher, Microwave, Solar Panels, Gas Oven, Gas Range
Laundry Laundry Room, Inside
Exterior
Exterior Feature Brick
Parking Features Direct Garage Access
Garage Spaces 3.0
Utilities Available Cable Available, Natural Gas Connected, Sewer Connected
Roof Type Tile/Clay
Total Parking Spaces 3
Building
Lot Description Curbs, Sidewalks, Sprinklers In Front, Sprinklers In Rear
Story 2
Lot Size Range 4000-7499 SF
Sewer Public Sewer
Water Public
Architectural Style Traditional
Level or Stories 2 Story
Construction Status Turnkey
Others
Monthly Total Fees $33
Acceptable Financing Cash, Conventional
Listing Terms Cash, Conventional
Special Listing Condition Standard
Read Less
Want to know what your home might be worth? Contact us for a FREE valuation!

Our team is ready to help you sell your home for the highest possible price ASAP

Bought with AOYIN LIANG • Wetrust Realty





