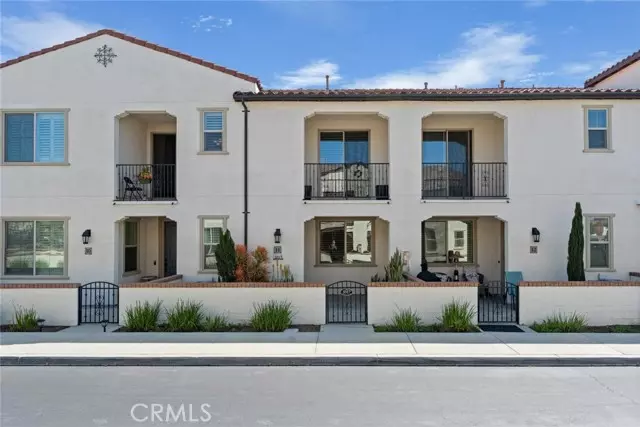$585,000
$575,000
1.7%For more information regarding the value of a property, please contact us for a free consultation.
3317 E Wild Horse Privado #11 Ontario, CA 91762
3 Beds
3 Baths
1,685 SqFt
Key Details
Sold Price $585,000
Property Type Condo
Listing Status Sold
Purchase Type For Sale
Square Footage 1,685 sqft
Price per Sqft $347
MLS Listing ID PW24070118
Sold Date 06/04/24
Style All Other Attached
Bedrooms 3
Full Baths 2
Half Baths 1
HOA Fees $165/mo
HOA Y/N Yes
Year Built 2018
Lot Size 800 Sqft
Acres 0.0184
Property Description
Step into luxury living at its finest in the prestigious New Haven community! This impeccably maintained 3-bedroom, 2.5-bathroom condo boasts an expansive 1,685 square feet, offering a sanctuary of comfort and style for you and your loved ones. The heart of this home lies in its kitchen, with granite counter tops. Whether whipping up everyday meals or hosting lavish gatherings, this space is sure to impress. Step outside to the additional patio area, perfect for savoring your morning brew or indulging in delightful al fresco dining. Venture upstairs to discover generously proportioned bedrooms, each providing ample space for relaxation and privacy. The master suite boasts its own balcony, offering a tranquil retreat for moments of reflection. Outside, the allure continues with a sprawling patio area, yours to customize and transform into your personal oasis. Whether it's BBQs with friends, basking in the sun, or simply unwinding amidst nature, this outdoor haven awaits your imagination. Indulge in New Haven's unparalleled community amenities, including access to four sparkling pools - a welcome respite during sunny California days. Parks, pickleball courts, and barbecue pits invite endless recreation and outdoor gatherings. With abundant picnic space, creating cherished memories with loved ones has never been easier.
Step into luxury living at its finest in the prestigious New Haven community! This impeccably maintained 3-bedroom, 2.5-bathroom condo boasts an expansive 1,685 square feet, offering a sanctuary of comfort and style for you and your loved ones. The heart of this home lies in its kitchen, with granite counter tops. Whether whipping up everyday meals or hosting lavish gatherings, this space is sure to impress. Step outside to the additional patio area, perfect for savoring your morning brew or indulging in delightful al fresco dining. Venture upstairs to discover generously proportioned bedrooms, each providing ample space for relaxation and privacy. The master suite boasts its own balcony, offering a tranquil retreat for moments of reflection. Outside, the allure continues with a sprawling patio area, yours to customize and transform into your personal oasis. Whether it's BBQs with friends, basking in the sun, or simply unwinding amidst nature, this outdoor haven awaits your imagination. Indulge in New Haven's unparalleled community amenities, including access to four sparkling pools - a welcome respite during sunny California days. Parks, pickleball courts, and barbecue pits invite endless recreation and outdoor gatherings. With abundant picnic space, creating cherished memories with loved ones has never been easier.
Location
State CA
County San Bernardino
Area Ontario (91762)
Interior
Interior Features Granite Counters, Recessed Lighting
Cooling Central Forced Air
Flooring Carpet, Linoleum/Vinyl
Equipment Dishwasher, Disposal, Microwave, Refrigerator, 6 Burner Stove, Gas Range
Appliance Dishwasher, Disposal, Microwave, Refrigerator, 6 Burner Stove, Gas Range
Laundry Laundry Room
Exterior
Parking Features Garage, Garage - Single Door
Garage Spaces 2.0
Pool Association
View N/K, Other/Remarks, Neighborhood
Total Parking Spaces 2
Building
Lot Description Curbs, Sidewalks
Story 1
Lot Size Range 1-3999 SF
Sewer Unknown
Water Public
Architectural Style Traditional
Level or Stories 2 Story
Others
Monthly Total Fees $516
Acceptable Financing Cash, Conventional, FHA, VA, Cash To Existing Loan, Cash To New Loan, Submit
Listing Terms Cash, Conventional, FHA, VA, Cash To Existing Loan, Cash To New Loan, Submit
Special Listing Condition Standard
Read Less
Want to know what your home might be worth? Contact us for a FREE valuation!

Our team is ready to help you sell your home for the highest possible price ASAP

Bought with Michael Hausam • Coldwell Banker Realty





